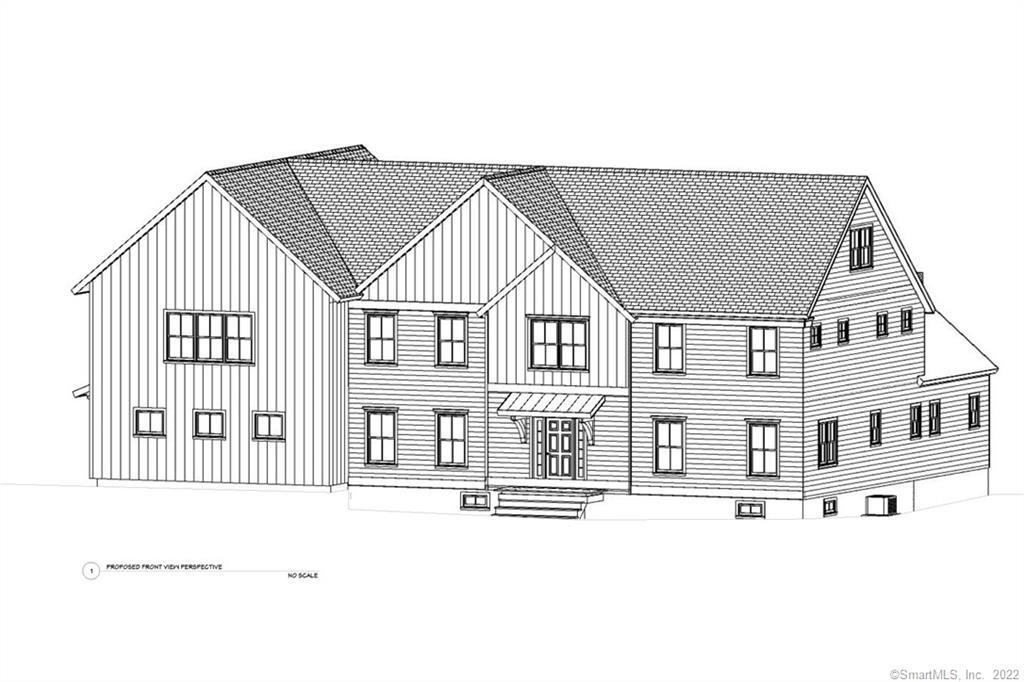
Bedrooms
Bathrooms
Sq Ft
Price
Weston Connecticut
Seize the opportunity to own your dream home on one of lower Weston’s premier streets, minutes from award-winning schools, town, train and beach! This modern colonial farmhouse was designed by an acclaimed local builder/design team. Combining modern aesthetics with traditional details, the open floorplan includes a gourmet chef’s kitchen and elegant family room with a vaulted ceiling. Options for three separate home offices are located on the main level, off the second family room and on the third level. Upstairs, an exquisite primary suite is home to a spa bath and walk-in closet. Three additional bedrooms and two bathrooms complete the second level. An additional family room and fifth bedroom offer private spaces for an additional home office or guest suite. The third floor is home to a large playroom and additional full bath. Poised on two sylvan acres with an outdoor shower and room for a pool, you’ll love to relax on the front porch or entertain under the stars in your private country retreat.
Listing Courtesy of William Raveis Real Estate
Our team consists of dedicated real estate professionals passionate about helping our clients achieve their goals. Every client receives personalized attention, expert guidance, and unparalleled service. Meet our team:

Broker/Owner
860-214-8008
Email
Broker/Owner
843-614-7222
Email
Associate Broker
860-383-5211
Email
Realtor®
860-919-7376
Email
Realtor®
860-538-7567
Email
Realtor®
860-222-4692
Email
Realtor®
860-539-5009
Email
Realtor®
860-681-7373
Email
Realtor®
860-249-1641
Email
Acres : 2.26
Appliances Included : Gas Cooktop, Wall Oven, Microwave, Range Hood, Refrigerator, Freezer, Dishwasher, Instant Hot Water Tap, Washer, Electric Dryer, Wine Chiller
Attic : Walk-up, Heated
Basement : Full, Concrete Floor, Interior Access
Full Baths : 5
Half Baths : 1
Baths Total : 6
Beds Total : 5
City : Weston
Cooling : Central Air, Zoned
County : Fairfield
Elementary School : Per Board of Ed
Fireplaces : 2
Foundation : Concrete
Fuel Tank Location : In Ground
Garage Parking : Attached Garage
Garage Slots : 3
Description : Rear Lot, Some Wetlands, Dry, Level Lot, Lightly Wooded
Middle School : Per Board of Ed
Amenities : Golf Course, Library, Medical Facilities, Park, Private Rec Facilities, Private School(s), Stables/Riding, Tennis Courts
Neighborhood : Lower Weston
Parcel : 2667414
Postal Code : 06883
Roof : Asphalt Shingle, Other
Room Count : 13
Additional Room Information : Bonus Room, Foyer, Laundry Room, Mud Room, Roughed-In Bath
Sewage System : Septic
Total SqFt : 4606
Tax Year : July 2024-June 2025
Total Rooms : 14
Watersource : Private Well
weeb : RPR, IDX Sites, Realtor.com
Phone
860-384-7624
Address
20 Hopmeadow St, Unit 821, Weatogue, CT 06089