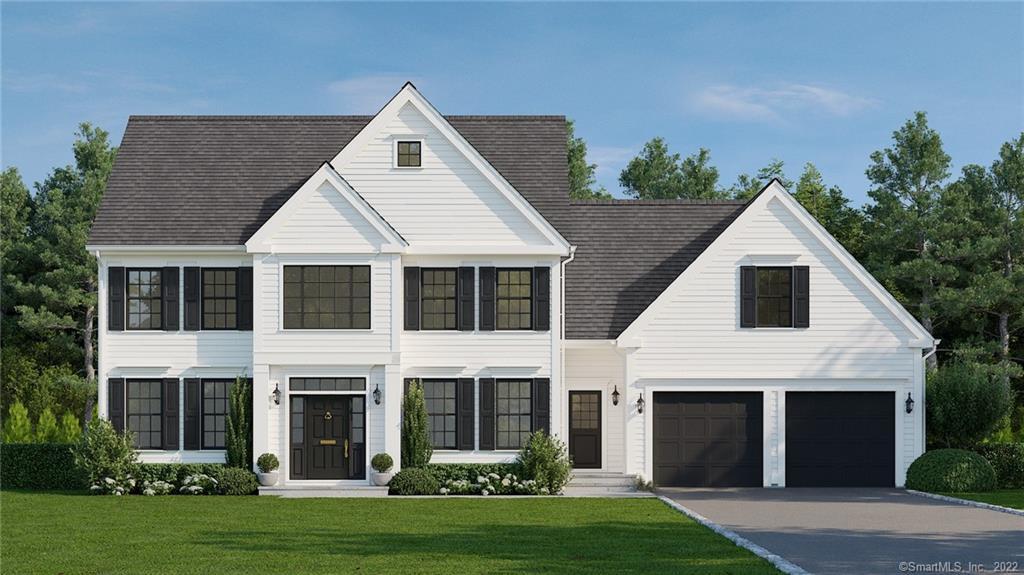
Bedrooms
Bathrooms
Sq Ft
Price
Burlington, Connecticut
SPECTACULAR VIEWS! Build your dream home in the picturesque, sought-after Barnes Ridge neighborhood located at the end of a quiet cul-de-sac in Burlington. Beautiful wrap around porch, farmhouse Colonial with 4 bedrooms, 2 1/2 baths and 3 car garage. The OPEN FLOOR PLAN is an entertainer's dream. Stunning chef's kitchen, open to lovely breakfast room and family room is perfect for hosting holiday events, family gatherings and more! The large center island with breakfast bar opens to the nice sized great room with gas log fireplace. Luxurious MASTER suite with two immense walk-in closets, luxe bath with double sinks and tile walk-in shower. CUSTOMIZE THE FLOOR PLAN! Energy efficient design, great finishes. Construction has not yet started so there is plenty of time to make it your own. Whatever is on your wish list this sun filled, gorgeous 4 + acre home site is your canvas. Fresh, timeless and custom crafted. This is country living at it's best close to Route 44 Canton, Farmington Valley Shops, fine dining, Farmington River and more. Images are from renderings or photos of builder's previous homes, similar to what is planned. Still time to choose everything! Live your life to the fullest in the home of your dreams.
Listing Courtesy of William Pitt Sotheby's Int'l
Our team consists of dedicated real estate professionals passionate about helping our clients achieve their goals. Every client receives personalized attention, expert guidance, and unparalleled service. Meet our team:

Broker/Owner
860-214-8008
Email
Broker/Owner
843-614-7222
Email
Associate Broker
860-383-5211
Email
Realtor®
860-919-7376
Email
Realtor®
860-538-7567
Email
Realtor®
860-222-4692
Email
Realtor®
860-539-5009
Email
Realtor®
860-681-7373
Email
Acres : 4.07
Appliances Included : Allowance
Attic : Access Via Hatch
Basement : Full, Unfinished
Full Baths : 2
Half Baths : 1
Baths Total : 3
Beds Total : 4
City : Burlington
Cooling : Central Air
County : Hartford
Elementary School : Lake Garda
Fireplaces : 1
Foundation : Concrete
Fuel Tank Location : In Ground
Garage Parking : Attached Garage
Garage Slots : 3
Description : Secluded, Rear Lot
Middle School : Har-Bur
Amenities : Health Club, Library, Public Rec Facilities, Shopping/Mall, Tennis Courts
Neighborhood : N/A
Parcel : 2635454
Postal Code : 06013
Roof : Asphalt Shingle
Room Count : 8
Additional Room Information : Foyer, Laundry Room, Mud Room
Sewage System : Septic
Total SqFt : 3800
Subdivison : Barnes Ridge
Tax Year : July 2025-June 2026
Total Rooms : 8
Watersource : Private Well
weeb : RPR, IDX Sites, Realtor.com
Phone
860-384-7624
Address
20 Hopmeadow St, Unit 821, Weatogue, CT 06089