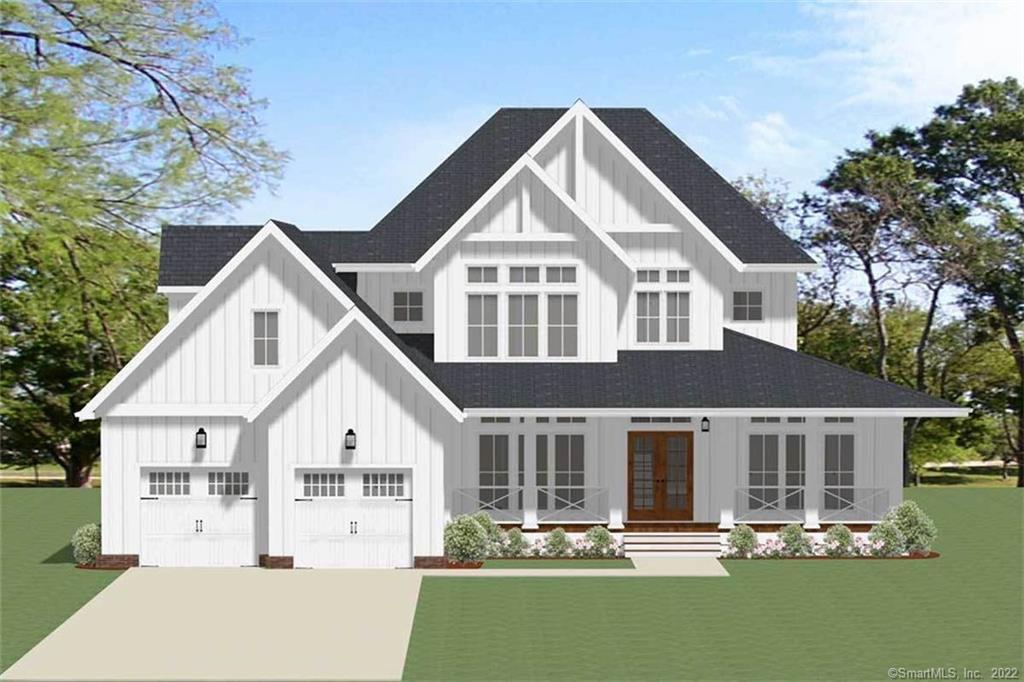
Bedrooms
Bathrooms
Sq Ft
Price
East Hampton, Connecticut
The Savannah Estate with a hip roof, cascading gables, and a covered front porch offers an amazing floor plan. Upon entering this home is the 2-story foyer, staircase, and formal dining room. The kitchen and the great room are the center point highlighted by the rear screened porch and wrap around covered open porch that gives the back this home an abundant amount of space. Main level primary suite with a real dreamy bath and a walk-in closet that has convenient access to the laundry room. 1st Level guest bedroom suite could be a home office. Two bedrooms on the upper level, amin bath and the optional 36.8 x 14.11 bonus room. The Neighborhoods at Edgewater Hill is a unique community with generous allowances for cabinetry, appliances, and lighting. No two homes will be the same as plans are removed once selected. Make your reservation today! To be built similar to subject.
Listing Courtesy of Berkshire Hathaway NE Prop.
Our team consists of dedicated real estate professionals passionate about helping our clients achieve their goals. Every client receives personalized attention, expert guidance, and unparalleled service. Meet our team:

Broker/Owner
860-214-8008
Email
Broker/Owner
843-614-7222
Email
Associate Broker
860-383-5211
Email
Realtor®
860-919-7376
Email
Realtor®
860-538-7567
Email
Realtor®
860-222-4692
Email
Realtor®
860-539-5009
Email
Realtor®
860-681-7373
Email
Realtor®
860-249-1641
Email
Acres : 0.5
Appliances Included : Allowance
Association Amenities : Playground/Tot Lot
Association Fee Includes : Road Maintenance
Attic : Access Via Hatch
Basement : Full
Full Baths : 3
Baths Total : 3
Beds Total : 4
City : East Hampton
Cooling : Central Air
County : Middlesex
Elementary School : Per Board of Ed
Fireplaces : 1
Foundation : Concrete
Fuel Tank Location : Non Applicable
Garage Parking : Attached Garage
Garage Slots : 2
Description : In Subdivision, Lightly Wooded
Middle School : East Hampton
Amenities : Lake, Library, Medical Facilities, Playground/Tot Lot, Public Rec Facilities, Tennis Courts
Neighborhood : N/A
Parcel : 999999999
Postal Code : 06424
Property Information : Planned Unit Development
Roof : Asphalt Shingle
Room Count : 8
Additional Room Information : Foyer, Laundry Room
Sewage System : Public Sewer Connected
Total SqFt : 2890
Subdivison : Edgewater Hill
Tax Year : July 2024-June 2025
Total Rooms : 7
Watersource : Private Well
weeb : RPR, IDX Sites, Realtor.com
Phone
860-384-7624
Address
20 Hopmeadow St, Unit 821, Weatogue, CT 06089