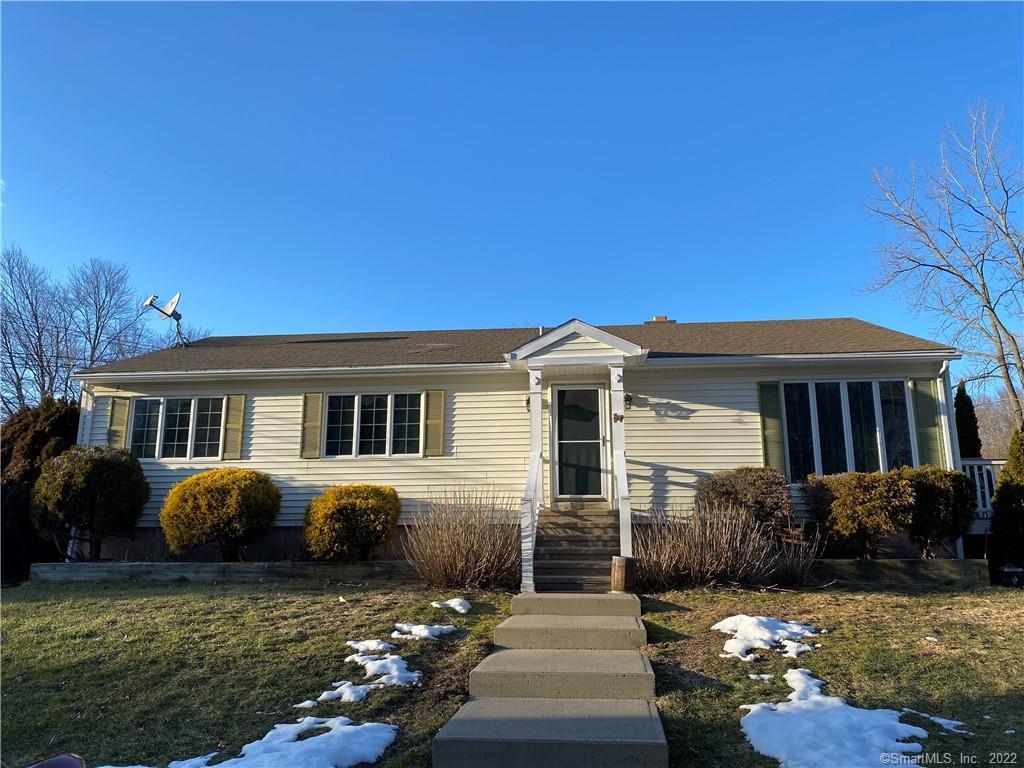
Total Rooms
Units
Sq Ft
Price
Derby Connecticut
Beautifully updated 2-family Ranch in the convenient Derby location. The Main level unit is 1,916 SF with an open concept, fireplace, 4 bedrooms, 3 full bathrooms, and a nearly culinary grade kitchen featuring a massive Thermador 2-door refrigerator, 3 wall ovens, range hood, dishwasher and trash compactor! Recessed lighting and crown moulding throughout, and a large deck with a hot tub overlooking serene grassy wetlands. The main level unit is turn-key and should command premium rent for investors, and owner occupants can enjoy the updated main level unit while renting out the lower level unit, which is approximately 1,200 SF with 1 bedroom, 1 full bath, and a large, open kitchen and living room area. There is a 2 car, under-house garage in the lower level with access to the lower level unit. This property is also offered with 1 Krakow Street, a legal non-conforming use building formerly used as a kennel, adjacent to 21 Krakow. MLS# 170535161. Due to property lines on the assessors map, the driveway and parking lot for 1 Krakow goes through 21 Krakow, currently without any right-of-way. Seller prefers to package both properties together due to driveway/parking lot issue. Buyers to do own due diligence with respect to land lines, zoning, and use approvals from Town. Call for more information, questions, or showings.
Listing Courtesy of Sky Realty Group
Our team consists of dedicated real estate professionals passionate about helping our clients achieve their goals. Every client receives personalized attention, expert guidance, and unparalleled service. Meet our team:

Broker/Owner
860-214-8008
Email
Broker/Owner
843-614-7222
Email
Associate Broker
860-383-5211
Email
Realtor®
860-919-7376
Email
Realtor®
860-538-7567
Email
Realtor®
860-222-4692
Email
Realtor®
860-539-5009
Email
Realtor®
860-681-7373
Email
Realtor®
860-249-1641
Email
Acres : 1.05
Attic : Crawl Space
Basement : Fully Finished, Heated, Cooled, Walk-out, Apartment, Liveable Space
Full Baths : 3
Baths Total : 3
Beds Total : 3
City : Derby
Cooling : Central Air
County : New Haven
Elementary School : Per Board of Ed
Fireplaces : 1
Foundation : Concrete
Fuel Tank Location : In Basement
Garage Parking : Under House Garage, Driveway, Off Street Parking
Garage Slots : 2
Description : On Cul-De-Sac, Some Wetlands
Middle School : Per Board of Ed
Amenities : Commuter Bus, Public Transportation, Shopping/Mall
Neighborhood : N/A
Parcel : 1093719
Total Parking Spaces : 5
Postal Code : 06418
Roof : Asphalt Shingle
Sewage System : Public Sewer Connected
Total SqFt : 3116
Tax Year : July 2024-June 2025
Total Rooms : 9
Watersource : Public Water Connected
weeb : RPR, IDX Sites, Realtor.com
Phone
860-384-7624
Address
20 Hopmeadow St, Unit 821, Weatogue, CT 06089