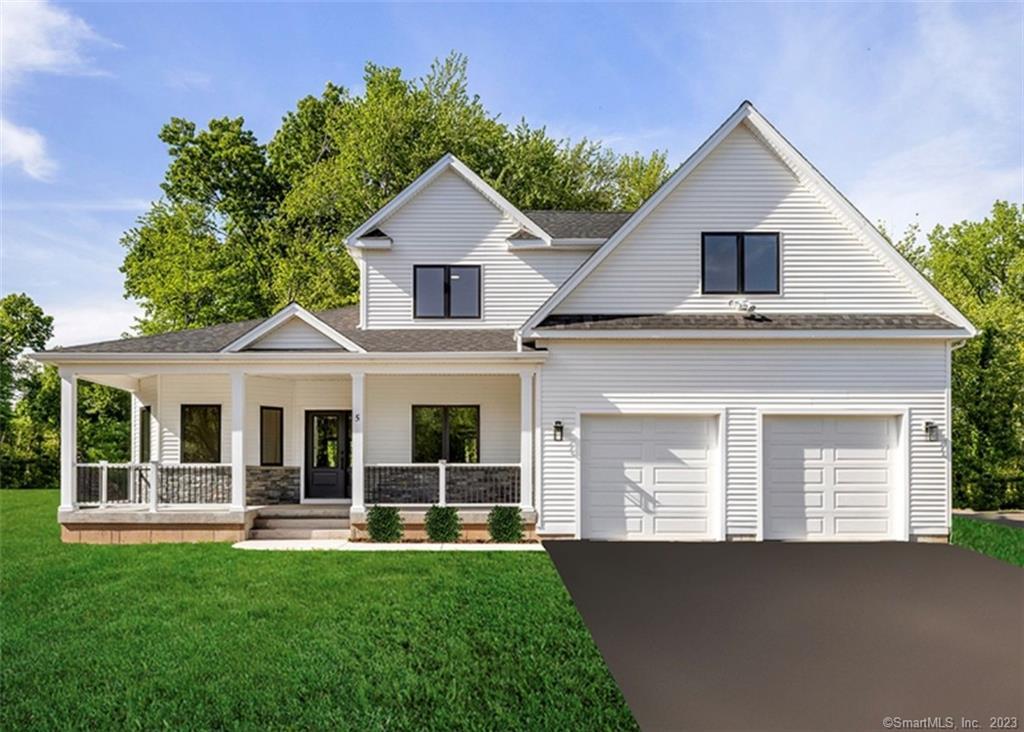
Bedrooms
Bathrooms
Sq Ft
Price
Wethersfield, Connecticut
Your Modern Farm House is here...The Wethersfield plan is an appealing modern farm house with a large front porch and stone accents which provides a welcoming sense of arrival. The open floor plan is perfect to entertain. Generous sized bedrooms with large walk in closets and sumptuous baths gives a luxe feel. This home can accommodate dual master bedrooms but is listed as a to be built with primary on first floor. This home is shown on homesite 10 and can be modified or you can choose from another plan. Homesite 10 is one of few cul-de-sac locations remaining. Other homesites and floor plans available. Photos shown are of this exact floor plan that has been built. This home is a true open floor plan with a large kitchen that hosts an 11' center island. Other features and options include : walk - pantry , upper laundry room , dual zones with high energy efficient heating &cooling system, upgraded insulation, electrical, rough plumbing in lower level & builder warranty. The Wethersfield plan can be a 4 bedroom ~3600 sq. foot home with from $849k or a ~4000 sq. ft home with 5 beds, 4 baths option at $899k. Call for more information today !
Listing Courtesy of Coldwell Banker Realty
Our team consists of dedicated real estate professionals passionate about helping our clients achieve their goals. Every client receives personalized attention, expert guidance, and unparalleled service. Meet our team:

Broker/Owner
860-214-8008
Email
Broker/Owner
843-614-7222
Email
Associate Broker
860-383-5211
Email
Realtor®
860-919-7376
Email
Realtor®
860-538-7567
Email
Realtor®
860-222-4692
Email
Realtor®
860-539-5009
Email
Realtor®
860-681-7373
Email
Realtor®
860-249-1641
Email
Acres : 0.35
Appliances Included : Gas Cooktop, Range Hood, Refrigerator, Dishwasher
Attic : Access Via Hatch
Basement : Full, Unfinished, Interior Access, Walk-out
Full Baths : 2
Half Baths : 1
Baths Total : 3
Beds Total : 4
City : Wethersfield
Cooling : Central Air, Zoned
County : Hartford
Elementary School : Per Board of Ed
Foundation : Concrete
Garage Parking : Attached Garage
Garage Slots : 2
Description : Treed, Borders Open Space, On Cul-De-Sac
Amenities : Golf Course, Health Club, Library, Medical Facilities, Park, Public Transportation, Shopping/Mall
Neighborhood : N/A
Parcel : 999999999
Postal Code : 06109
Roof : Asphalt Shingle
Room Count : 8
Additional Room Information : Laundry Room, Mud Room
Sewage System : Public Sewer Connected
SgFt Description : New construction
Total SqFt : 3400
Subdivison : Reservoir Estates
Tax Year : July 2025-June 2026
Total Rooms : 11
Watersource : Public Water Connected
weeb : RPR, IDX Sites, Realtor.com
Phone
860-384-7624
Address
20 Hopmeadow St, Unit 821, Weatogue, CT 06089