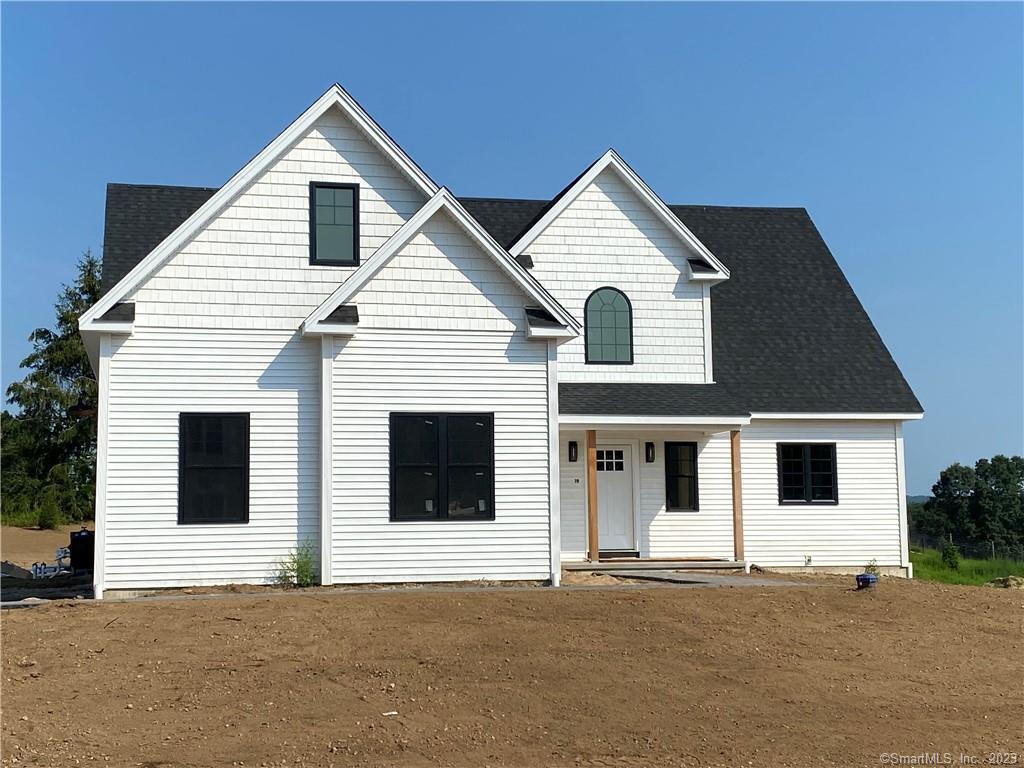
Bedrooms
Bathrooms
Sq Ft
Price
Guilford Connecticut
The search for a charming and inviting Cape style home ends on Peddlers Drive! Located on a 2.23 acre lot that offers privacy yet is still conveniently located in close proximity to the highway as well as downtown Guilford. This TO BE BUILT Cape plan offers 2,685 sq ft of generous space. The front entry has a covered porch, but there also an additional side access door directly into the mudroom area. The combination kitchen with an eat-in-island and breakfast nook design makes this area of the home the perfect gathering spot! The open floorplan with formal dining area makes this a wonderful home for entertaining. The true star of this house plan is the Great Room with its dramatic 2 story ceiling and customizable propane fireplace. Also located on the main level is the Primary Suite with two closets and a en-suite bath with a large tiled shower. The second floor hallway offers an open rail with a view into the Family room. Two additional bedrooms, a full bath and a Bonus room complete the 2nd floor. This home offers a fully functional floor plan with plenty of private family spaces and great entertaining options! Colonial plans are available as well.
Listing Courtesy of William Raveis Real Estate
Our team consists of dedicated real estate professionals passionate about helping our clients achieve their goals. Every client receives personalized attention, expert guidance, and unparalleled service. Meet our team:

Broker/Owner
860-214-8008
Email
Broker/Owner
843-614-7222
Email
Associate Broker
860-383-5211
Email
Realtor®
860-919-7376
Email
Realtor®
860-538-7567
Email
Realtor®
860-222-4692
Email
Realtor®
860-539-5009
Email
Realtor®
860-681-7373
Email
Realtor®
860-249-1641
Email
Acres : 2.23
Appliances Included : Allowance
Attic : Access Via Hatch
Basement : Full, Unfinished
Full Baths : 2
Half Baths : 1
Baths Total : 3
Beds Total : 3
City : Guilford
Cooling : Central Air
County : New Haven
Elementary School : Per Board of Ed
Fireplaces : 1
Foundation : Concrete
Fuel Tank Location : Non Applicable
Garage Parking : Attached Garage
Garage Slots : 2
Description : Rear Lot, Lightly Wooded
Neighborhood : N/A
Parcel : 999999999
Postal Code : 06437
Roof : Asphalt Shingle
Room Count : 7
Additional Room Information : Foyer, Laundry Room, Mud Room
Sewage System : Septic
Total SqFt : 2685
Tax Year : July 2022-June 2023
Total Rooms : 7
Watersource : Private Well
weeb : RPR, IDX Sites, Realtor.com
Phone
860-384-7624
Address
20 Hopmeadow St, Unit 821, Weatogue, CT 06089