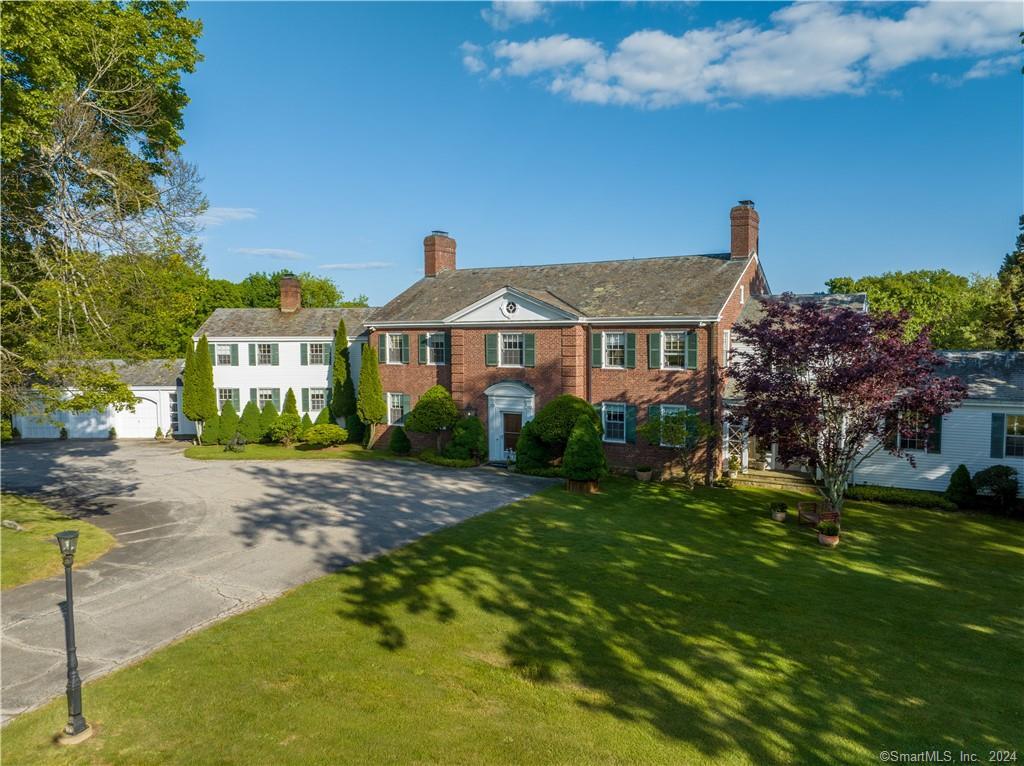
Bedrooms
Bathrooms
Sq Ft
Price
Stonington Connecticut
Experience timeless elegance at the Sergio Franchi Estate in Stonington. Enter the 200-acre compound of world-renowned tenor, Sergio Franchi, and immediately feel its warmth, charm, and elegance. As you walk through the property, graced with mature trees, 4 guest cottages, a silo, and a studio, you can almost hear the sounds of music rising over the rolling fields and open pastures surrounded by hand-stacked stone walls. The beautifully maintained custom-built home is one of 5 on the property. The main house is a 6,300 square-foot, slate-roofed Colonial with seven bedrooms and stunning spaces including a formal dining room with stained glass windows and hand painted wallpaper by Zuber. The expansive country kitchen has a walk-in China closet perfect for all those pieces ready for special occasions. The main parlor and bar is a cozy space perfect for sitting by the fire or entertaining. A large sunroom with an interior pool leads out to an expansive patio perfect for al fresco entertaining. Each of the 7 bedrooms has a private bath. The property has been the site of weddings and music events and has a private chapel. This Home has so many possibilities! Family Compound, Subdivision, Event Venue, Vineyard and Retreat Home. Come experience the elegance and charm of this lovely Stonington property. Conveniently located between NYC and Boston.
Listing Courtesy of William Pitt Sotheby's Int'l
Our team consists of dedicated real estate professionals passionate about helping our clients achieve their goals. Every client receives personalized attention, expert guidance, and unparalleled service. Meet our team:

Broker/Owner
860-214-8008
Email
Broker/Owner
843-614-7222
Email
Associate Broker
860-383-5211
Email
Realtor®
860-919-7376
Email
Realtor®
860-538-7567
Email
Realtor®
860-222-4692
Email
Realtor®
860-539-5009
Email
Realtor®
860-681-7373
Email
Realtor®
860-249-1641
Email
Acres : 201.4
Appliances Included : Gas Range, Microwave, Refrigerator, Dishwasher, Washer, Dryer, Wine Chiller
Attic : Storage Space, Pull-Down Stairs
Basement : Full, Storage, Partially Finished, Concrete Floor
Full Baths : 5
Half Baths : 1
Baths Total : 6
Beds Total : 6
City : Stonington
Cooling : None
County : New London
Elementary School : Per Board of Ed
Fireplaces : 4
Foundation : Concrete
Fuel Tank Location : Above Ground
Garage Parking : Attached Garage, Detached Garage, Paved
Garage Slots : 10
Description : Some Wetlands, Farm Land, Lightly Wooded, Cleared
Amenities : Golf Course, Library, Medical Facilities, Park, Shopping/Mall
Neighborhood : Anguilla
Parcel : 2744905
Total Parking Spaces : 15
Pool Description : Gunite, Indoor Pool
Postal Code : 06378
Roof : Asphalt Shingle, Wood Shingle
Room Count : 15
Additional Room Information : Bonus Room, Breezeway, Foyer, Laundry Room, Music Room, Staff Quarters
Sewage System : Septic
SgFt Description : Finished room in basement
Total SqFt : 8152
Tax Year : July 2024-June 2025
Total Rooms : 10
Watersource : Private Well
weeb : RPR, IDX Sites, Realtor.com
Phone
860-384-7624
Address
20 Hopmeadow St, Unit 821, Weatogue, CT 06089