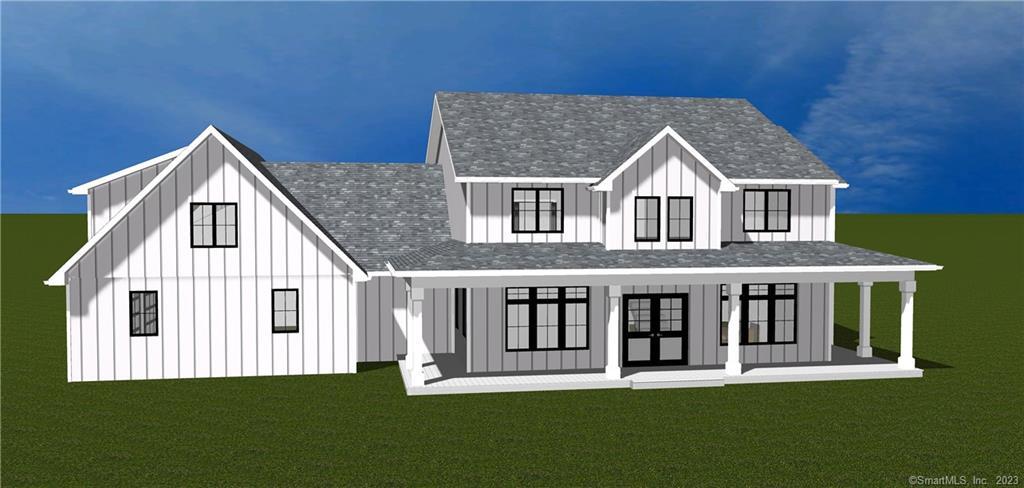
Bedrooms
Bathrooms
Sq Ft
Price
Guilford, Connecticut
Exquisite New Construction Modern Farmhouse to be built by Salafia Builders, a well know builder on the shoreline. This home will offer over 3800 sqft with 4 bedrooms and 3 1/2 baths. Home sits on level lot of 5.22 acres. Front covered wrap around porch and a covered back deck. Beautiful surrounding stone walls, in a tranquil setting directly across the street from (Eastwoods Guilford conservation hiking and walking trails with approx 95 acres). A grandiose layout with open floor plan with first floor 9ft ceilings, hardwood flooring throughout. 3 car garage. 0ffering customizable options for new construction. Minutes to shopping, dining, train station and I95. Schedule a consultation to discuss the possibilities of building your dream home.
Listing Courtesy of William Raveis Real Estate
Our team consists of dedicated real estate professionals passionate about helping our clients achieve their goals. Every client receives personalized attention, expert guidance, and unparalleled service. Meet our team:

Broker/Owner
860-214-8008
Email
Broker/Owner
843-614-7222
Email
Associate Broker
860-383-5211
Email
Realtor®
860-919-7376
Email
Realtor®
860-538-7567
Email
Realtor®
860-222-4692
Email
Realtor®
860-539-5009
Email
Realtor®
860-681-7373
Email
Realtor®
860-249-1641
Email
Acres : 5.22
Appliances Included : Allowance
Basement : Full
Full Baths : 3
Half Baths : 1
Baths Total : 4
Beds Total : 4
City : Guilford
Cooling : Central Air, Zoned
County : New Haven
Elementary School : Per Board of Ed
Fireplaces : 1
Foundation : Concrete
Fuel Tank Location : Non Applicable
Garage Parking : Attached Garage
Garage Slots : 3
Description : Open Lot, In Subdivision, Level Lot, Lightly Wooded, Fence - Stone
Amenities : Golf Course, Health Club, Library, Medical Facilities, Park, Shopping/Mall, Tennis Courts
Neighborhood : N/A
Parcel : 999999999
Postal Code : 06437
Roof : Asphalt Shingle
Room Count : 12
Additional Room Information : Laundry Room
Sewage System : Septic Required
Total SqFt : 3856
Subdivison : Park Side Woods
Tax Year : July 2023-June 2024
Total Rooms : 9
Watersource : Well Required
weeb : RPR, IDX Sites, Realtor.com
Phone
860-384-7624
Address
20 Hopmeadow St, Unit 821, Weatogue, CT 06089