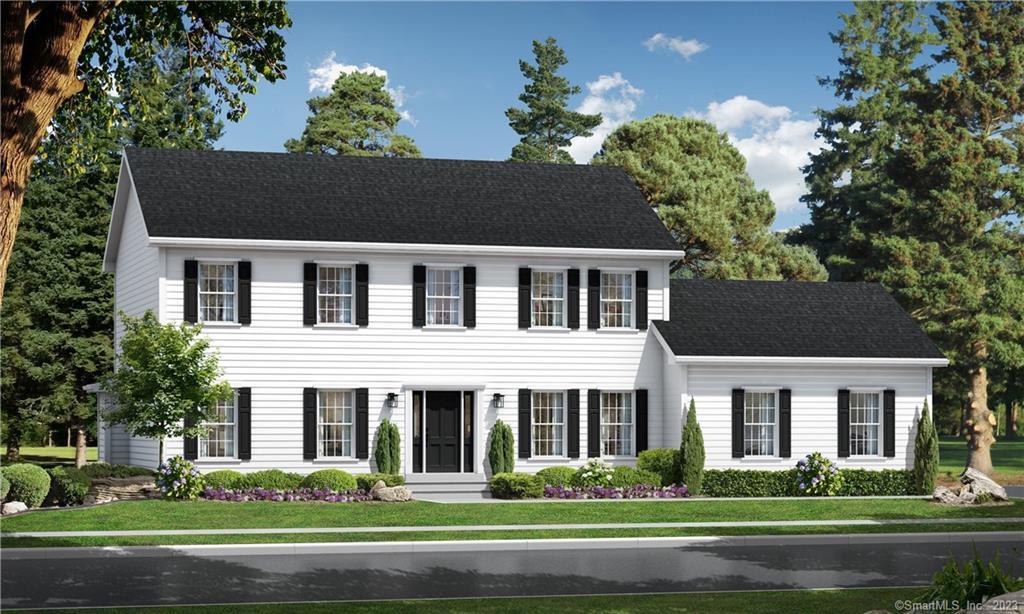
Bedrooms
Bathrooms
Sq Ft
Price
Prospect Connecticut
Envision crafting the home of your dreams, where soaring 9' ceilings create an air of grandeur, and a welcoming foyer beckons your guests with open arms. The first floor is an opulent canvas adorned with luxurious hardwood flooring throughout. For all the passionate chefs out there, behold the stunning custom-designed kitchen, with granite countertops, a generously sized island, and an additional pantry that's a storage enthusiast's dream. Start your days with breakfast in the dinette space that seamlessly connects to the family room, complete with a captivating gas fireplace. An additional living room beckons for entertainment and relaxation. Practicality meets convenience with a first-floor laundry and a stylish half bath. And there's more - a generous two-car garage featuring an attached mudroom, finished with a cozy bench and organizational cubbies. On the second floor, you'll find four bedrooms and two full baths. The master en-suite is a haven of luxury, boasting a walk-in closet and an exquisite tiled shower. Should you crave more space, the downstairs is a blank canvas awaiting your personal touch. This home is an embodiment of curb appeal, with blue stone guiding the way from the driveway to the front door and 12 foundation shrubs to create the perfect, inviting atmosphere. Located for ultimate convenience, you'll enjoy easy commutes to I84, 691, and Route 8. The best part? You get to meet with the builder and collaborate on crafting the home of your dreams.
Listing Courtesy of Berkshire Hathaway NE Prop.
Our team consists of dedicated real estate professionals passionate about helping our clients achieve their goals. Every client receives personalized attention, expert guidance, and unparalleled service. Meet our team:

Broker/Owner
860-214-8008
Email
Broker/Owner
843-614-7222
Email
Associate Broker
860-383-5211
Email
Realtor®
860-919-7376
Email
Realtor®
860-538-7567
Email
Realtor®
860-222-4692
Email
Realtor®
860-539-5009
Email
Realtor®
860-681-7373
Email
Realtor®
860-249-1641
Email
Acres : 0.81
Appliances Included : None
Attic : Unfinished, Access Via Hatch
Basement : Full, Unfinished, Concrete Floor
Full Baths : 2
Half Baths : 1
Baths Total : 3
Beds Total : 4
City : Prospect
Cooling : Central Air, Zoned
County : New Haven
Elementary School : Prospect
Fireplaces : 1
Foundation : Concrete
Fuel Tank Location : In Basement
Garage Parking : Attached Garage
Garage Slots : 2
Description : Some Wetlands, Cleared
Amenities : Medical Facilities, Park, Public Rec Facilities, Shopping/Mall
Neighborhood : N/A
Parcel : 1313791
Postal Code : 06712
Roof : Asphalt Shingle, Fiberglass Shingle
Room Count : 10
Additional Room Information : Laundry Room, Mud Room
Sewage System : Septic
Total SqFt : 2452
Tax Year : July 2024-June 2025
Total Rooms : 10
Watersource : Public Water Connected
weeb : RPR, IDX Sites, Realtor.com
Phone
860-384-7624
Address
20 Hopmeadow St, Unit 821, Weatogue, CT 06089