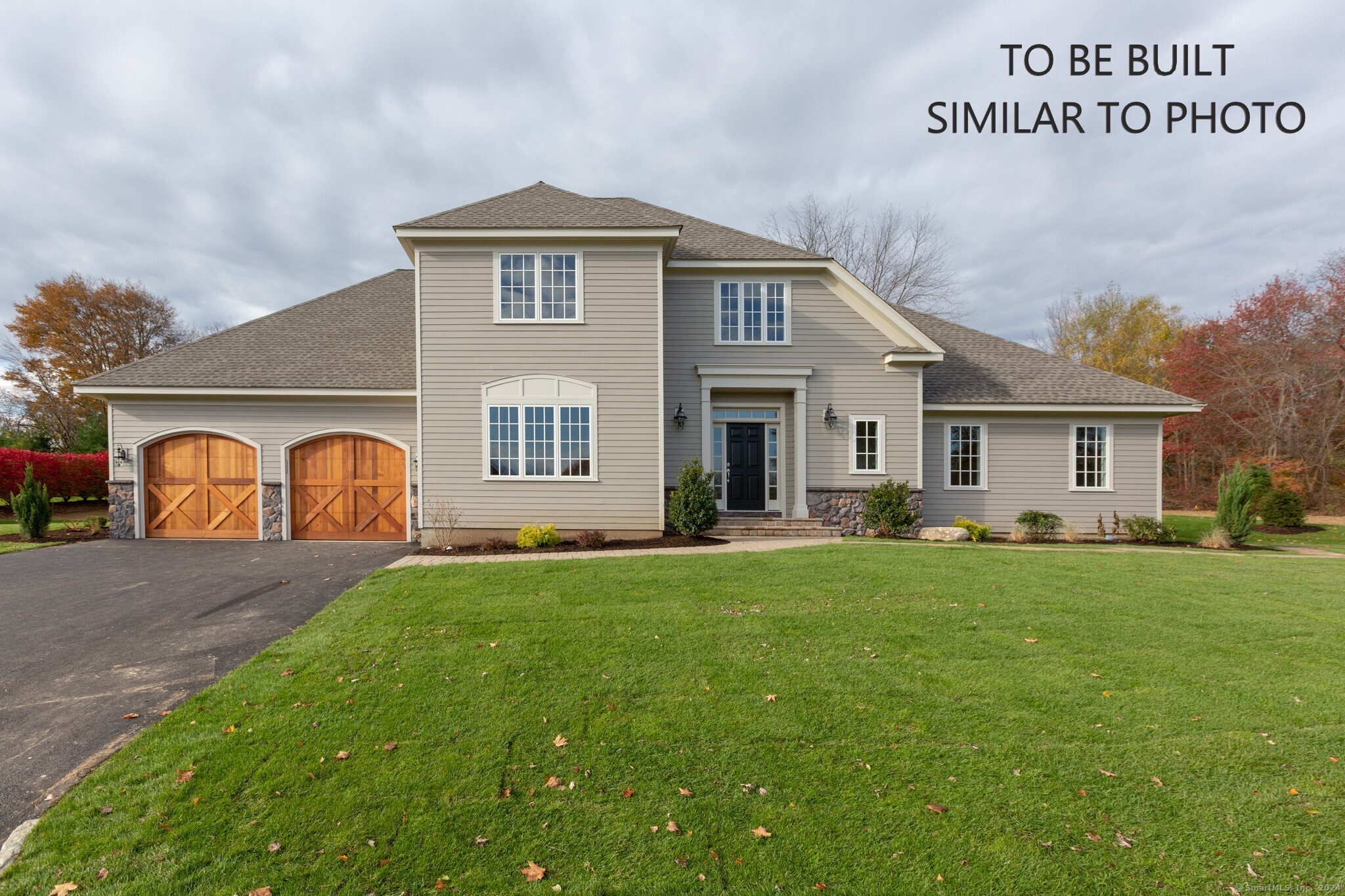
Bedrooms
Bathrooms
Sq Ft
Price
Middlebury, Connecticut
New construction designed to impress the most discerning buyer. The Cambridge Model with 2,878 sq. ft. offers a grand two-story foyer leading to the great room with majestic soaring ceilings, fireplace and beautiful windows giving the space a light and airy feeling. The kitchen and heart of the home has an expansive island, granite countertops, stainless steel appliances and white shaker style cabinets. A breakfast nook for informal dining has French doors leading to the back deck. A formal dining room for those special occasions rounds out the flow for ease of entertaining. A first-floor primary suite offers two walk-in closets and a luxurious bath with oversized shower and double vanities. The second level with two generously sized bedrooms share a Jack and Jill bathroom. For those working from home, home schooling or those desiring a quiet space for listening to music or relaxing with a good book will find a den tucked away on the first floor. All hardwood floors run throughout the main level. There is a first-floor laundry, mudroom, 2 car attached garage, c/a, underground utilities, underground sprinklers, private well and public sewer. This lot, with just over an acre, has limited seasonal views of Avalon Farms pond and is part of the Avalon Farms community. Photos used are similar to new construction; pictured lighting is not included. Floor plans, elevations and proposed site plan are attached.
Listing Courtesy of BHGRE Gaetano Marra Homes
Our team consists of dedicated real estate professionals passionate about helping our clients achieve their goals. Every client receives personalized attention, expert guidance, and unparalleled service. Meet our team:

Broker/Owner
860-214-8008
Email
Broker/Owner
843-614-7222
Email
Associate Broker
860-383-5211
Email
Realtor®
860-919-7376
Email
Realtor®
860-538-7567
Email
Realtor®
860-222-4692
Email
Realtor®
860-539-5009
Email
Realtor®
860-681-7373
Email
Acres : 1.05
Appliances Included : Cook Top, Wall Oven, Microwave, Range Hood, Refrigerator, Dishwasher, Washer, Electric Dryer
Association Amenities : None
Association Fee Includes : Trash Pickup, Insurance
Attic : Access Via Hatch
Basement : Full With Walk-Out, Unfinished, Concrete Floor, Interior Access
Full Baths : 2
Half Baths : 1
Baths Total : 3
Beds Total : 3
City : Middlebury
Cooling : Central Air
County : New Haven
Elementary School : Long Meadow
Fireplaces : 1
Foundation : Concrete
Fuel Tank Location : Non Applicable
Garage Parking : Attached Garage
Garage Slots : 2
Description : Some Wetlands, Lightly Wooded, Sloping Lot, Fence - Stone, Professionally Landscaped
Middle School : Memorial
Amenities : Health Club, Lake, Library, Park, Playground/Tot Lot, Private School(s), Tennis Courts
Neighborhood : N/A
Parcel : 2404996
Postal Code : 06762
Property Information : Planned Unit Development
Roof : Asphalt Shingle
Room Count : 8
Additional Room Information : Foyer, Laundry Room, Mud Room
Sewage System : Public Sewer Connected
Total SqFt : 2878
Tax Year : July 2025-June 2026
Total Rooms : 7
Watersource : Private Well
weeb : RPR, IDX Sites, Realtor.com
Phone
860-384-7624
Address
20 Hopmeadow St, Unit 821, Weatogue, CT 06089