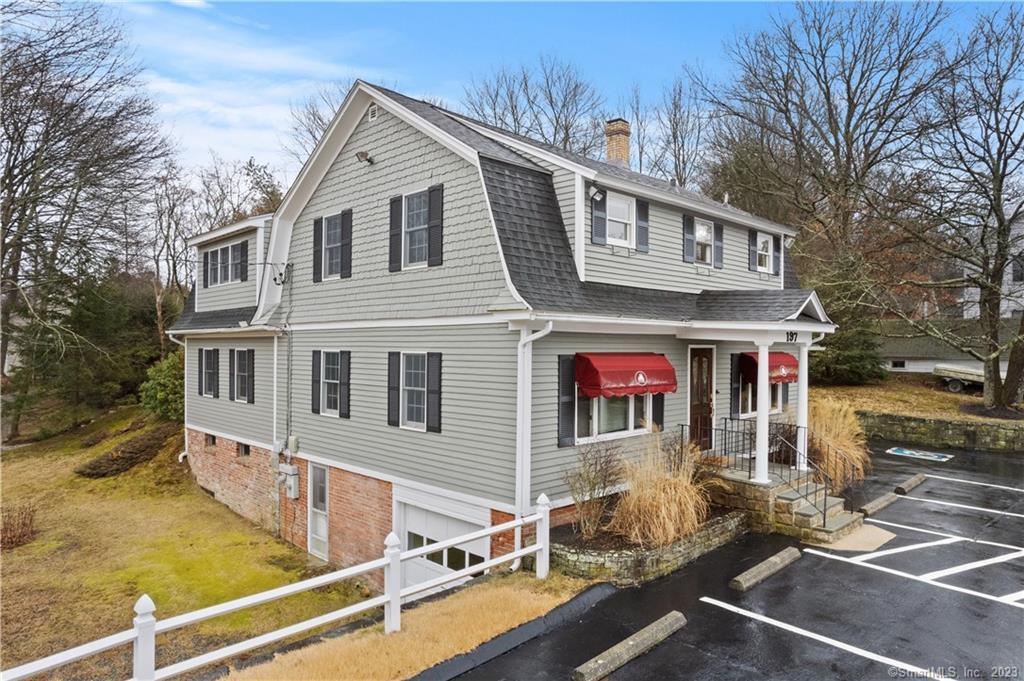
Total Rooms
Units
Sq Ft
Price
Montville Connecticut
Mixed use Building; currently a medical office on main level with an accessory apartment on second floor. Zoned as an R-20 and originally converted from a single family property. First level layout currently provides 3 patient exam areas plus capacity and plumbing for expansion or modification. Spacious floor plan includes waiting area, front reception, private office, laboratory, bathroom and storage space. Second level, 3-bedroom accessory apartment with open floor plan, vaulted ceilings, large closets, composite deck and private exterior entrance. Full basement offers plenty of storage, washer dryer hookup and garage door access. Interior spiral staircase connects all three-levels, stairwell constructed of fire-grade drywall and interior access can be locked-off based on usage. Building and grounds are very well maintained, new roof installed in 2021, two-zoned central heating and cooling systems, landscaped lot with mature plantings, easily accessible 13-space parking lot and much more. Buyer to complete due diligence with zoning for intended use.
Listing Courtesy of William Pitt Sotheby's Int'l
Our team consists of dedicated real estate professionals passionate about helping our clients achieve their goals. Every client receives personalized attention, expert guidance, and unparalleled service. Meet our team:

Broker/Owner
860-214-8008
Email
Broker/Owner
843-614-7222
Email
Associate Broker
860-383-5211
Email
Realtor®
860-919-7376
Email
Realtor®
860-538-7567
Email
Realtor®
860-222-4692
Email
Realtor®
860-539-5009
Email
Realtor®
860-681-7373
Email
Realtor®
860-249-1641
Email
Acres : 0.78
Basement : Full, Garage Access, Interior Access, Concrete Floor, Full With Walk-Out
Full Baths : 1
Half Baths : 1
Baths Total : 2
Beds Total : 3
City : Montville
Cooling : Central Air
County : New London
Elementary School : Per Board of Ed
Foundation : Concrete, Stone
Fuel Tank Location : In Basement
Garage Parking : Under House Garage, Paved, Parking Lot
Garage Slots : 1
Handicap : Handicap Parking, Ramps
Description : Corner Lot, Level Lot
Neighborhood : Uncasville
Parcel : 2434105
Total Parking Spaces : 13
Postal Code : 06382
Roof : Asphalt Shingle
Sewage System : Public Sewer Connected
Total SqFt : 2896
Tax Year : July 2024-June 2025
Total Rooms : 13
Watersource : Public Water Connected
weeb : RPR, IDX Sites, Realtor.com
Phone
860-384-7624
Address
20 Hopmeadow St, Unit 821, Weatogue, CT 06089