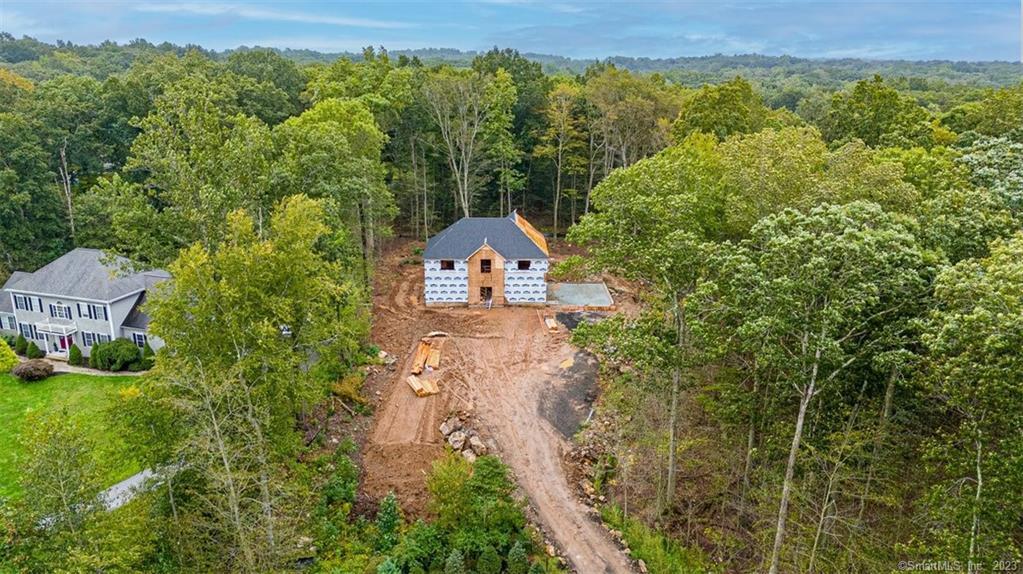
Bedrooms
Bathrooms
Sq Ft
Price
Guilford Connecticut
Not finding exactly what you want in this low-inventory market? Have it all with this well underway new construction located on a beautiful lot in an upscale cul-de-sac community with so many opportunities to customize and make it your own! This fabulous to-be-built home with all the features of a truly exceptional property offers 5 bedrooms, 3.5 baths and over 4000 sq ft of living space. Main level has gorgeous eat-in kitchen with walk-in pantry, expansive L-shaped quartz breakfast bar, office, dining room, and living room with sliders to the patio all with stunning red oak hardwood flooring throughout. Primary bedroom suite on the second floor has two walk-in closets and full bath with corner jacuzzi. Laundry room and four additional bedrooms each with walk-in closets and one with an attached full bath complete this level. Never worry about losing power with a whole house automatic generator and enjoy convenient charging port for plug-in vehicles in the 2-car garage. Wonderful location with the serenity of a property that borders Guilford Trust land while located just about 10 minutes from the town beach, commuter rail, and all the charming restaurants and shopping around the Village Green. Option to add an in-ground pool.
Listing Courtesy of William Raveis Real Estate
Our team consists of dedicated real estate professionals passionate about helping our clients achieve their goals. Every client receives personalized attention, expert guidance, and unparalleled service. Meet our team:

Broker/Owner
860-214-8008
Email
Broker/Owner
843-614-7222
Email
Associate Broker
860-383-5211
Email
Realtor®
860-919-7376
Email
Realtor®
860-538-7567
Email
Realtor®
860-222-4692
Email
Realtor®
860-539-5009
Email
Realtor®
860-681-7373
Email
Realtor®
860-249-1641
Email
Acres : 1.03
Appliances Included : Allowance
Attic : Pull-Down Stairs
Basement : Full, Unfinished
Full Baths : 3
Half Baths : 1
Baths Total : 4
Beds Total : 5
City : Guilford
Cooling : Central Air, Zoned
County : New Haven
Elementary School : Per Board of Ed
Fireplaces : 1
Foundation : Concrete
Fuel Tank Location : Above Ground
Garage Parking : Attached Garage
Garage Slots : 2
Description : Interior Lot, Borders Open Space, On Cul-De-Sac
Amenities : Golf Course, Health Club, Lake, Library, Medical Facilities, Park, Shopping/Mall, Tennis Courts
Neighborhood : N/A
Parcel : 999999999
Postal Code : 06437
Roof : Asphalt Shingle
Room Count : 9
Additional Room Information : Laundry Room
Sewage System : Septic
SgFt Description : New construction
Total SqFt : 4357
Tax Year : July 2023-June 2024
Total Rooms : 9
Watersource : Private Well
weeb : RPR, IDX Sites, Realtor.com
Phone
860-384-7624
Address
20 Hopmeadow St, Unit 821, Weatogue, CT 06089