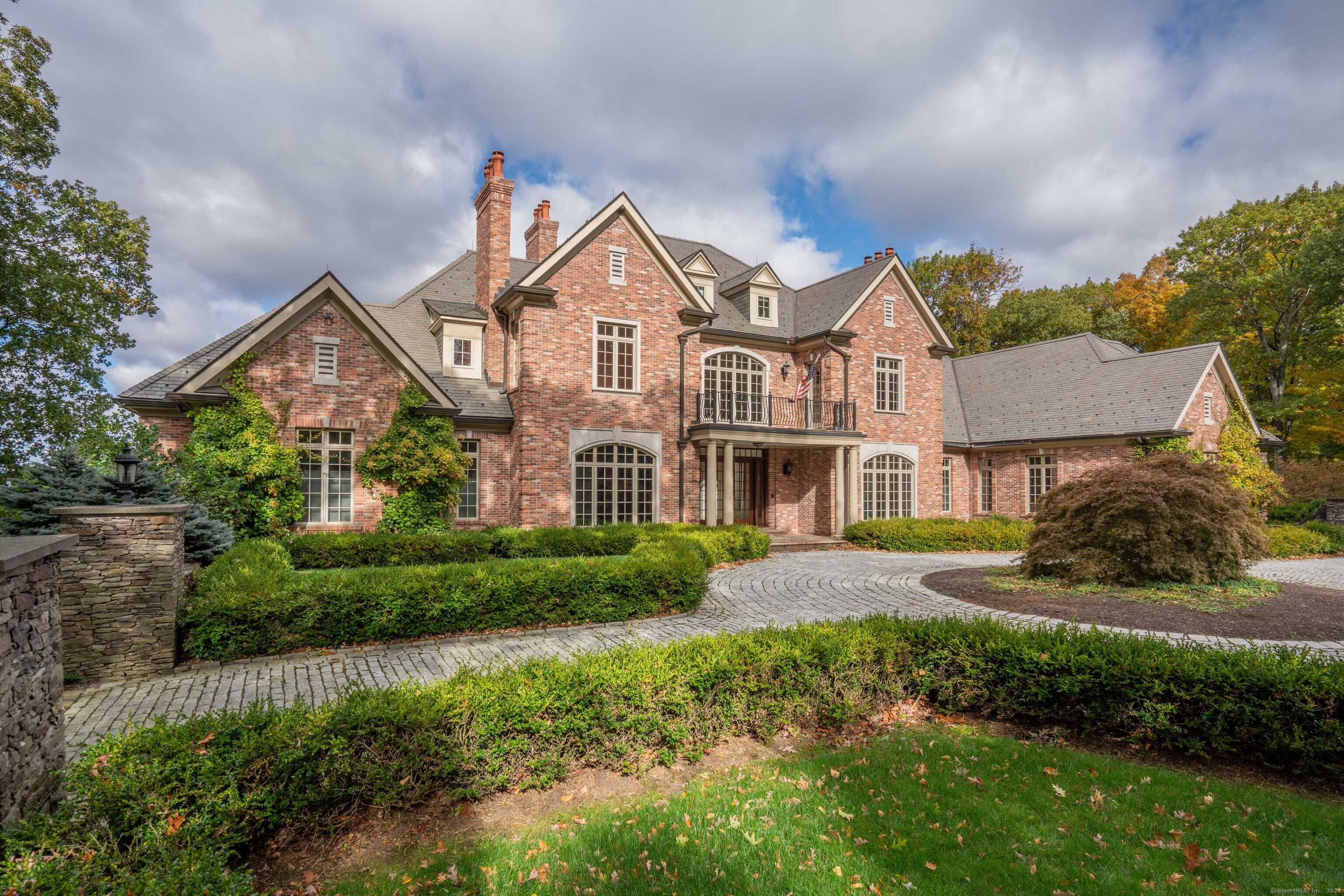
Bedrooms
Bathrooms
Sq Ft
Price
Avon Connecticut
Welcome to this truly remarkable residence offering unparalleled luxury and breathtaking views. Nestled on 4.88 acres, this privately situated custom-designed brick colonial home boasts a commanding presence with its copper gutters, sandstone trim, slate roof and inviting cobblestone front drive. Once inside you'll be captivated by the extraordinary panoramic views stretching across the western horizon. The home is strategically positioned to capture these sweeping vistas. The interior is a testament to exceptional architectural detail and the use of the finest materials. A total of 7 fireplaces add warmth and character. The expansive gourmet kitchen (with a butler's pantry) takes center stage and leads to the outdoor covered patio—a perfect spot for entertaining or simply enjoying the view. With 5 bedrooms, each complete with en-suite bathrooms, this home offers both comfort and elegance. The generous first-floor primary suite includes a sitting room that opens to the patio. The primary bath features a bathtub and sauna, allowing you to relax while taking in the scenery. For ultimate privacy, the patio also boasts an inground hot tub. The second floor hosts an exercise room, while the third floor is equipped with a bar, theater room and a cigar lounge. There's an addt'l 2 car detached garage. This residence is not just a home; it's a lifestyle. With its unparalleled views and thoughtful amenities, it invites you to experience the epitome of luxury living.
Listing Courtesy of Berkshire Hathaway NE Prop.
Our team consists of dedicated real estate professionals passionate about helping our clients achieve their goals. Every client receives personalized attention, expert guidance, and unparalleled service. Meet our team:

Broker/Owner
860-214-8008
Email
Broker/Owner
843-614-7222
Email
Associate Broker
860-383-5211
Email
Realtor®
860-919-7376
Email
Realtor®
860-538-7567
Email
Realtor®
860-222-4692
Email
Realtor®
860-539-5009
Email
Realtor®
860-681-7373
Email
Realtor®
860-249-1641
Email
Acres : 4.88
Appliances Included : Electric Cooktop, Wall Oven, Microwave, Range Hood, Refrigerator, Freezer, Dishwasher, Disposal, Washer, Dryer
Basement : Full With Walk-Out, Unfinished
Full Baths : 6
Half Baths : 1
Baths Total : 7
Beds Total : 5
City : Avon
Cooling : Central Air
County : Hartford
Elementary School : Pine Grove
Fireplaces : 7
Foundation : Concrete
Fuel Tank Location : In Ground
Garage Parking : Attached Garage
Garage Slots : 4
Description : Secluded, Treed, Professionally Landscaped
Middle School : Avon
Amenities : Golf Course, Health Club, Library, Medical Facilities, Private School(s), Shopping/Mall
Neighborhood : N/A
Parcel : 439517
Pool Description : Spa
Postal Code : 06001
Roof : Slate
Room Count : 10
Additional Room Information : Foyer, Gym, Laundry Room, Mud Room, Steam/Sauna, Sitting Room
Sewage System : Septic
Total SqFt : 9599
Tax Year : July 2024-June 2025
Total Rooms : 10
Watersource : Private Well
weeb : RPR, IDX Sites, Realtor.com
Phone
860-384-7624
Address
20 Hopmeadow St, Unit 821, Weatogue, CT 06089