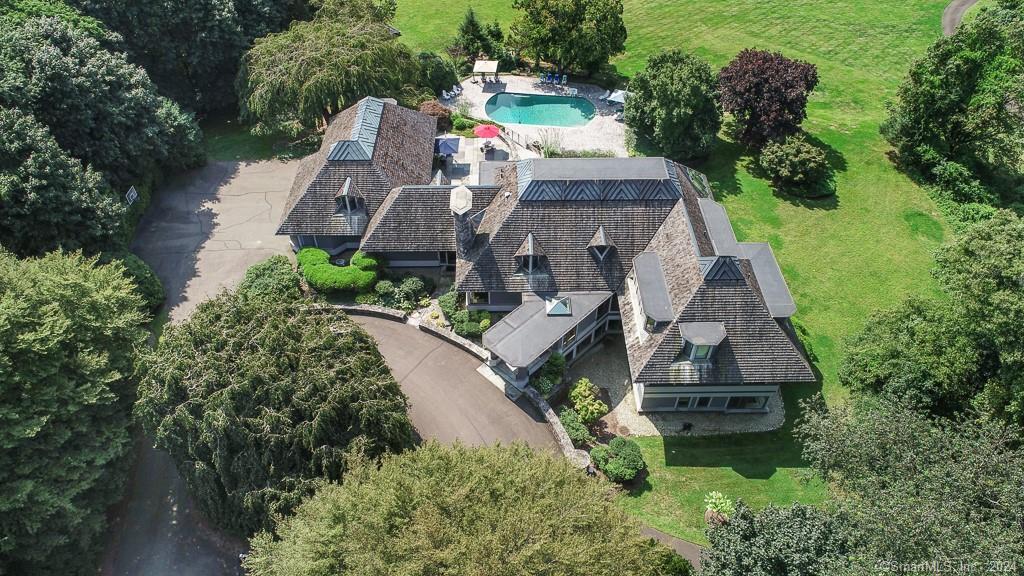
Bedrooms
Bathrooms
Sq Ft
Price
Woodbridge Connecticut
Escape to the privacy of this 7.65-acre Stoddard Hill Estate, a haven for enjoying breathtaking views of the Woodbridge countryside and Long Island Sound. Built in 2008 by the Garceau Brothers, this architect (Johnathan Isleb) designed home exudes quiet elegance. The foyer boasts a floating staircase, skylight, and a guest powder room. With 9ft. ceilings throughout, the living room features cathedral ceilings, a fireplace, and skylights. The expansive dining room is perfect for family gatherings, while the kitchen offers maple cabinets, Subzero appliances, two dishwashers, and a breakfast area leading to the pool. A 1st floor office or ensuite is ideal for guests. Upstairs, the primary suite offers stunning views, walk-in closet, dressing area, and a study/office. Two additional bedrooms with walk-in closets and ensuite baths and an additional study complete the upper level. Lower level, flooded with natural light, includes a spa room, home theater, climbing wall, workout room, and a spacious wine cellar. Pool is surrounded by extensive blue stone patios for entertaining. Whole house generator. Gated rear entrance provides quick access to downtown New Haven, Yale University, and Yale New Haven Hospital, just 5 miles away. Conveniently located near Rt 15, only 66 miles from NYC and 120 miles from Boston, offering easy access to airports and entertainment. Possibly 2 lots can be subdivided off the property, (buyer to do their own due diligence). Award-winning school system!!!
Listing Courtesy of Houlihan Lawrence WD
Our team consists of dedicated real estate professionals passionate about helping our clients achieve their goals. Every client receives personalized attention, expert guidance, and unparalleled service. Meet our team:

Broker/Owner
860-214-8008
Email
Broker/Owner
843-614-7222
Email
Associate Broker
860-383-5211
Email
Realtor®
860-919-7376
Email
Realtor®
860-538-7567
Email
Realtor®
860-222-4692
Email
Realtor®
860-539-5009
Email
Realtor®
860-681-7373
Email
Realtor®
860-249-1641
Email
Acres : 7.65
Appliances Included : Oven/Range, Wall Oven, Microwave, Subzero, Dishwasher
Attic : Pull-Down Stairs
Basement : Full
Full Baths : 6
Half Baths : 2
Baths Total : 8
Beds Total : 4
City : Woodbridge
Cooling : Central Air
County : New Haven
Elementary School : Beecher Road
Fireplaces : 2
Foundation : Concrete
Fuel Tank Location : Above Ground
Garage Parking : Attached Garage
Garage Slots : 4
Description : Secluded, On Cul-De-Sac, Professionally Landscaped, Rolling, Open Lot
Amenities : Public Rec Facilities
Neighborhood : N/A
Parcel : 1450596
Pool Description : Gunite, In Ground Pool
Postal Code : 06525
Roof : Wood Shingle
Room Count : 10
Additional Room Information : Wine Cellar
Sewage System : Septic
Total SqFt : 8909
Tax Year : July 2024-June 2025
Total Rooms : 14
Watersource : Private Well
weeb : RPR, IDX Sites, Realtor.com
Phone
860-384-7624
Address
20 Hopmeadow St, Unit 821, Weatogue, CT 06089