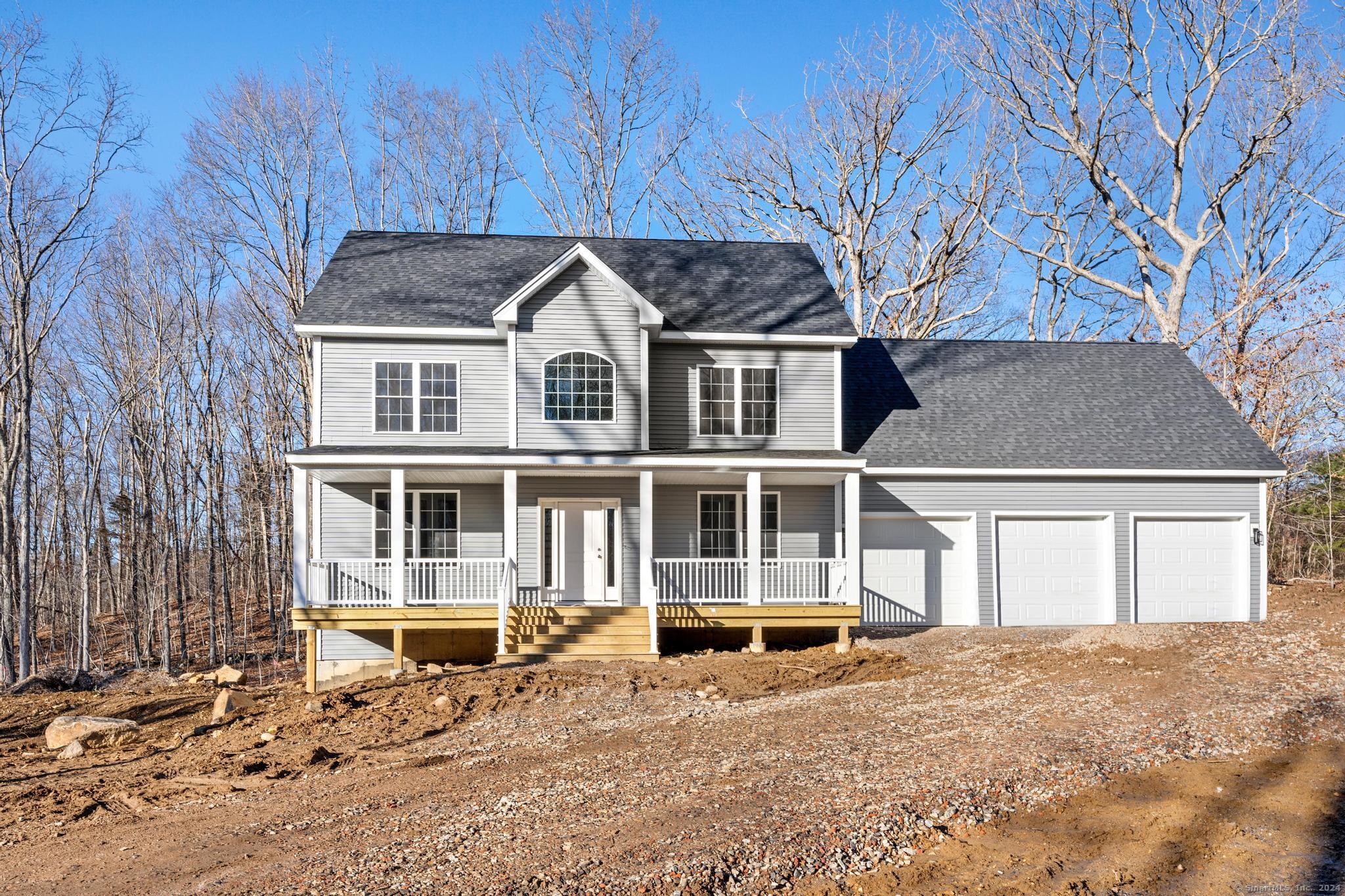
Bedrooms
Bathrooms
Sq Ft
Price
East Hampton Connecticut
Brand new home to be built in East Hampton's newest single family community. This home is being featured on homesite 9 with almost 2 acres of sprawling space. There are several lots and styles to choose from . Colonial style home with over 2500 sq ft of space featuring 4 bedrooms, 3 baths and open bright modern concept. Home features combination kitchen and dining layout with 9' ceilings and center island with large slider to exterior & lightly wooded private yard . Well designed family room and floor plan offers 4 large bedrooms and full bath on one side of home and a primary en-suite on other side of home making floor plan scaled correctly. Other misc features include a 3 car garage, plenty of storage and ability to customize. Home will take 4-6 months to construct. Please note - photos of the home shown are of same home builder recently built. This home is a to be built home and individual color choices will be selected by buyer.
Listing Courtesy of Coldwell Banker Realty
Our team consists of dedicated real estate professionals passionate about helping our clients achieve their goals. Every client receives personalized attention, expert guidance, and unparalleled service. Meet our team:

Broker/Owner
860-214-8008
Email
Broker/Owner
843-614-7222
Email
Associate Broker
860-383-5211
Email
Realtor®
860-919-7376
Email
Realtor®
860-538-7567
Email
Realtor®
860-222-4692
Email
Realtor®
860-539-5009
Email
Realtor®
860-681-7373
Email
Realtor®
860-249-1641
Email
Acres : 1.96
Appliances Included : Allowance
Attic : Crawl Space, Access Via Hatch
Basement : Full, Hatchway Access, Interior Access
Full Baths : 2
Half Baths : 1
Baths Total : 3
Beds Total : 4
City : East Hampton
Cooling : Central Air
County : Middlesex
Elementary School : Per Board of Ed
Fireplaces : 1
Foundation : Concrete
Fuel Tank Location : In Ground
Garage Parking : Attached Garage
Garage Slots : 3
Description : In Subdivision, Lightly Wooded, Treed, On Cul-De-Sac
Neighborhood : Comstock's Bridge
Parcel : 999999999
Postal Code : 06424
Roof : Asphalt Shingle
Additional Room Information : Breezeway, Laundry Room, Mud Room
Sewage System : Septic
Total SqFt : 2600
Subdivison : Home Acre Estates
Tax Year : July 2023-June 2024
Total Rooms : 10
Watersource : Private Well
weeb : RPR, IDX Sites, Realtor.com
Phone
860-384-7624
Address
20 Hopmeadow St, Unit 821, Weatogue, CT 06089