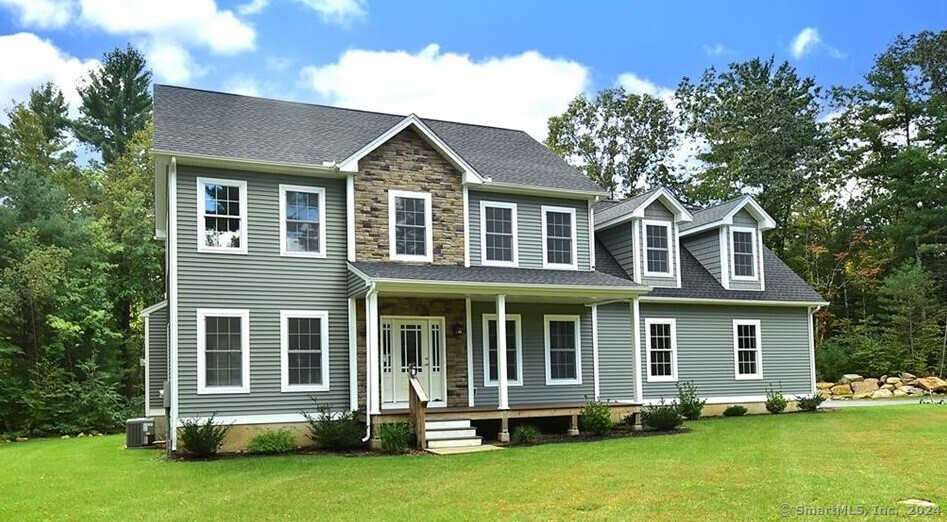
Bedrooms
Bathrooms
Sq Ft
Price
Willington Connecticut
NEW CONSTRUCTION in the beautiful Willington Heights development! The community has 12 homes in total and each home is on an acre or more of land. Similar to be built. . . .use our plans or bring us your own. Home prices ranging between the low $700,000 to $900,000! We build ranch homes, colonial homes, ranch cape homes - whatever you would like. It can be three or more bedrooms, and master bedroom suite can be on the first or second floor depending on the plan you choose, but all homes must be at least 2,000 square feet. Our homes are custom built with your choice of hardwood floors on the first floor, tile in the bathrooms, custom kitchens with your choice of cabinets, countertops and fixtures. Master bedroom suites have shower stalls and a soaking tub, double sink and vanity, walk in closets. First or second floor laundry, 2 car garage, First floor 9' ceilings. Every home has high energy efficient heating and air-condition systems. Convenient to I-84 and the Massachusetts boarder, rural location in established neighborhood. Breaking ground soon still time to customize the details.
Listing Courtesy of D.W. Fish Real Estate
Our team consists of dedicated real estate professionals passionate about helping our clients achieve their goals. Every client receives personalized attention, expert guidance, and unparalleled service. Meet our team:

Broker/Owner
860-214-8008
Email
Broker/Owner
843-614-7222
Email
Associate Broker
860-383-5211
Email
Realtor®
860-919-7376
Email
Realtor®
860-538-7567
Email
Realtor®
860-222-4692
Email
Realtor®
860-539-5009
Email
Realtor®
860-681-7373
Email
Realtor®
860-249-1641
Email
Acres : 2.1
Appliances Included : Allowance
Attic : Pull-Down Stairs
Basement : Full, Full With Hatchway
Full Baths : 2
Half Baths : 1
Baths Total : 3
Beds Total : 4
City : Willington
Cooling : Central Air
County : Tolland
Elementary School : Center
Fireplaces : 1
Foundation : Concrete
Fuel Tank Location : In Basement
Garage Parking : Attached Garage
Garage Slots : 2
Description : In Subdivision, Level Lot, On Cul-De-Sac
Neighborhood : N/A
Parcel : 2510349
Postal Code : 06279
Roof : Asphalt Shingle
Additional Room Information : Foyer, Laundry Room, Mud Room
Sewage System : Septic, Septic Required
SgFt Description : 2700 square foot above grade
Total SqFt : 2833
Tax Year : July 2024-June 2025
Total Rooms : 8
Watersource : Private Well, Well Required
weeb : RPR, IDX Sites, Realtor.com
Phone
860-384-7624
Address
20 Hopmeadow St, Unit 821, Weatogue, CT 06089