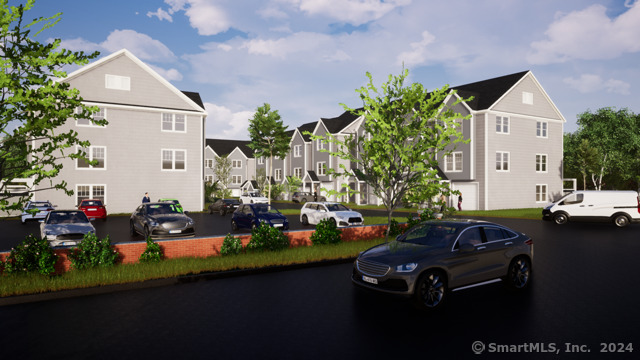
Bedrooms
Bathrooms
Sq Ft
Price
Montville Connecticut
Now Taking Reservations Welcome to Wilton's Way, Montville's latest luxury townhome community, featuring the Willow model-a unit that embodies contemporary elegance. This distinguished home presents 3 bedrooms, 3.5 bathrooms across 2200+ sqft, accentuated with elegant hardwood floors. The first level introduces a sizable bedroom with an en suite, ideal as a guest room or home office, plus direct garage access. Ascend to a spacious living and dining area on the second floor, alongside a modern kitchen with stainless steel appliances, a balcony for extended living space, and a half bathroom for guests. The third floor is home to the primary suite with dual closets and a spa-like bathroom, in addition to another bedroom with a private bath. Laundry facilities are conveniently located, with options for customization. Reserve your Willow model at Wilton's Way today and personalize your space with custom options. Completion is anticipated for spring/early summer 2024. Secure your spot now to ensure your dream home becomes a reality.
Listing Courtesy of Seaport Real Estate Services
Our team consists of dedicated real estate professionals passionate about helping our clients achieve their goals. Every client receives personalized attention, expert guidance, and unparalleled service. Meet our team:

Broker/Owner
860-214-8008
Email
Broker/Owner
843-614-7222
Email
Associate Broker
860-383-5211
Email
Realtor®
860-919-7376
Email
Realtor®
860-538-7567
Email
Realtor®
860-222-4692
Email
Realtor®
860-539-5009
Email
Realtor®
860-681-7373
Email
Realtor®
860-249-1641
Email
Appliances Included : Oven/Range, Microwave, Refrigerator, Dishwasher
Association Fee Includes : Grounds Maintenance, Trash Pickup, Snow Removal, Property Management
Attic : Pull-Down Stairs
Basement : Full
Full Baths : 3
Half Baths : 1
Baths Total : 4
Beds Total : 3
City : Montville
Complex : Wilton's Way
Cooling : Central Air
County : New London
Elementary School : Per Board of Ed
Garage Parking : Under House Garage, Paved, Driveway
Garage Slots : 1
Description : Lightly Wooded, Level Lot
Amenities : Health Club, Library, Medical Facilities, Park, Playground/Tot Lot, Public Transportation, Shopping/Mall, Walk to Bus Lines
Neighborhood : Uncasville
Parcel : 999999999
Total Parking Spaces : 2
Pets : Ask
Pets Allowed : Restrictions
Postal Code : 06382
Sewage System : Public Sewer Connected
SgFt Description : Square Footage is Approximate
Total SqFt : 2292
Total Rooms : 6
Watersource : Public Water Connected
weeb : RPR, IDX Sites, Realtor.com
Phone
860-384-7624
Address
20 Hopmeadow St, Unit 821, Weatogue, CT 06089