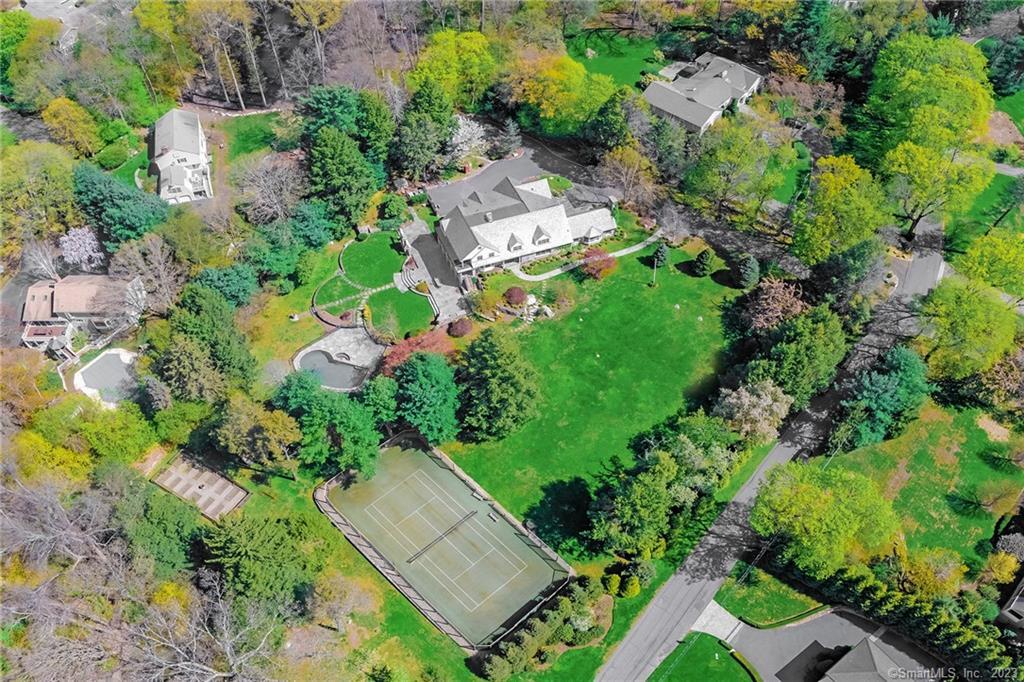
Bedrooms
Bathrooms
Sq Ft
Price
Westport Connecticut
Located on one of Westport's most desirable cul-de-sacs and minutes from downtown sits this 1930's Vintage Colonial. Graciously situated on almost 3 acres of privacy, this custom colonial was completely renovated and expanded with unsurpassed quality and detail in 2009. Offering 7,900 sq. ft, plus an additional 1,234 sq. ft. of finished space - walkout lower level with full in-law apartment. Featuring 6 spacious bedrooms all en-suite, including the exquisite master suite with fireplace, balcony overlooking magical grounds, fabulous his/her master baths and his/her walk-in closets/dressing areas, 8 full bathrooms, 3 half baths, gourmet eat-in kitchen with gorgeous stone fireplace, sun drenched dining area, butler's pantry that opens to the expansive family room and dining room. Living room with fireplace and french doors leading to the magnificent stone terrace. Office/library with wet bar, built-ins and gas fireplace. Amazing home theater and wine tasting room. Attached 4-car garage, plus detached 2-car with loft area. The grounds are amazing, Gunite salt-water pool, Tennis court, stone fireplace, multi-level stone patios, and professional gardens beyond compare, wow factor personified! You must experience this spectacular home to capture all that this one of a kind estate offers! Property is potentially sub-dividable.
Listing Courtesy of Keller Williams Realty
Our team consists of dedicated real estate professionals passionate about helping our clients achieve their goals. Every client receives personalized attention, expert guidance, and unparalleled service. Meet our team:

Broker/Owner
860-214-8008
Email
Broker/Owner
843-614-7222
Email
Associate Broker
860-383-5211
Email
Realtor®
860-919-7376
Email
Realtor®
860-538-7567
Email
Realtor®
860-222-4692
Email
Realtor®
860-539-5009
Email
Realtor®
860-681-7373
Email
Realtor®
860-249-1641
Email
Acres : 2.74
Appliances Included : Gas Range, Wall Oven, Microwave, Refrigerator, Freezer, Icemaker, Dishwasher, Washer, Dryer
Attic : Heated, Finished, Walk-up
Basement : Full, Heated, Fully Finished, Apartment, Walk-out, Liveable Space
Full Baths : 8
Half Baths : 3
Baths Total : 11
Beds Total : 6
City : Westport
Cooling : Central Air, Zoned
County : Fairfield
Elementary School : Saugatuck
Fireplaces : 4
Foundation : Concrete
Fuel Tank Location : In Basement
Garage Parking : Attached Garage, Detached Garage
Garage Slots : 6
Description : Fence - Stone, Level Lot, On Cul-De-Sac, Professionally Landscaped
Middle School : Bedford
Amenities : Golf Course, Health Club, Library, Medical Facilities, Park, Playground/Tot Lot, Public Rec Facilities, Shopping/Mall
Neighborhood : In-Town
Parcel : 418752
Pool Description : Gunite, Heated, In Ground Pool
Postal Code : 06880
Roof : Slate
Additional Room Information : Foyer, Laundry Room, Mud Room, Wine Cellar, Workshop
Sewage System : Septic
Total SqFt : 9142
Tax Year : July 2024-June 2025
Total Rooms : 18
Watersource : Public Water Connected
weeb : RPR, IDX Sites, Realtor.com
Phone
860-384-7624
Address
20 Hopmeadow St, Unit 821, Weatogue, CT 06089