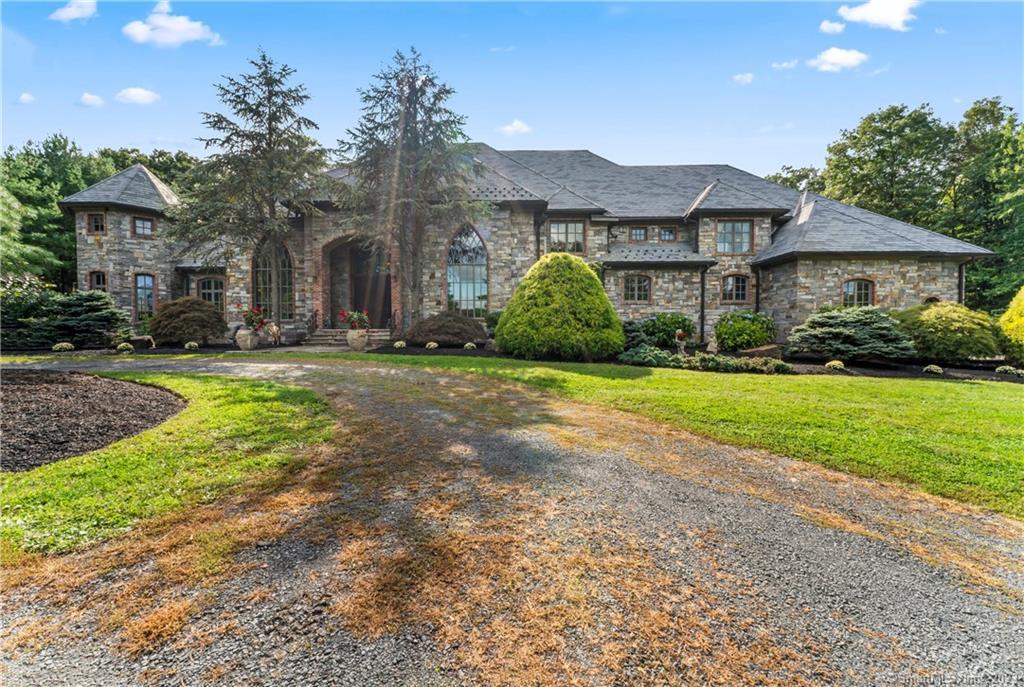
Bedrooms
Bathrooms
Sq Ft
Price
Newtown Connecticut
Architectural European Chateau on 2.2 Acres in majestic Estates on Taunton Hill. Custom double door entry into a magnificent foyer featuring a double curved staircase, 21 ft cathedral windows, elaborate detailed tray and coffered ceilings and six-foot chandelier. Brazilian Teak floors throughout including marble, slate and inlay tiles bathroom floors. Waterfall and vessel sinks which include Waterworks fixtures in nickel, bronze and copper. Exquisite designer hand rubbed faux finishes such as gold and silver leaf foil and venetian plaster. Impressive stone, brick and cedar shake exterior including a castle-like turret. Grand open spaces adorned with arched doorways and imported fixtures. Great room features a floor to ceiling 22-foot stone fireplace and 20 feet of French doors opening up to a massive stone patio. Kitchen was custom designed by Deane highlights appliances by Wolf, Subzero, Fisher-Paykel and Alder wood cabinetry, marble counters, butler's pantry and wet bar. 5 bedrooms, 5 full baths and 2 half baths 32' by 32' main level master suite features a stone fireplace, vaulted ceilings and spectacular master bath with free-standing hand-hammered copper tub and double sinks, water closet, steam shower and tumbled marble floors. Another master suite can be found on the second level featuring a free-standing nickel tub and double sinks, slate shower and floor. Plus, massive attic and 5000 sq ft (think basketball court) basement running the length of the house.
Listing Courtesy of BHGRE Gaetano Marra Homes
Our team consists of dedicated real estate professionals passionate about helping our clients achieve their goals. Every client receives personalized attention, expert guidance, and unparalleled service. Meet our team:

Broker/Owner
860-214-8008
Email
Broker/Owner
843-614-7222
Email
Associate Broker
860-383-5211
Email
Realtor®
860-919-7376
Email
Realtor®
860-538-7567
Email
Realtor®
860-222-4692
Email
Realtor®
860-539-5009
Email
Realtor®
860-681-7373
Email
Realtor®
860-249-1641
Email
Acres : 2.39
Appliances Included : Gas Range, Wall Oven, Microwave, Range Hood, Refrigerator, Subzero, Dishwasher, Washer, Electric Dryer
Attic : Walk-up
Basement : Full, Storage, Garage Access
Full Baths : 5
Half Baths : 1
Baths Total : 6
Beds Total : 5
City : Newtown
Cooling : Central Air, Zoned
County : Fairfield
Elementary School : Head O'Meadow
Fireplaces : 3
Foundation : Concrete
Fuel Tank Location : In Garage
Garage Parking : Attached Garage
Garage Slots : 3
Description : Fence - Stone, Dry, Level Lot
Amenities : Golf Course, Lake, Private School(s)
Neighborhood : Taunton
Parcel : 212933
Postal Code : 06470
Roof : Slate
Additional Room Information : Foyer
Sewage System : Septic
Total SqFt : 9161
Tax Year : July 2024-June 2025
Total Rooms : 13
Watersource : Private Well
weeb : RPR, IDX Sites, Realtor.com
Phone
860-384-7624
Address
20 Hopmeadow St, Unit 821, Weatogue, CT 06089