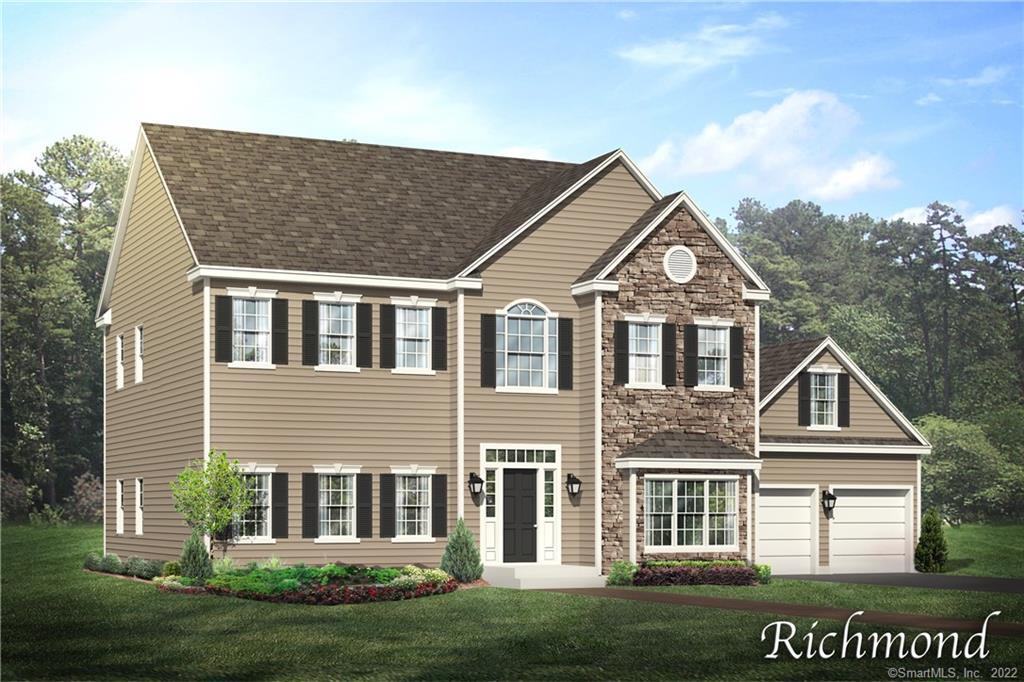
Bedrooms
Bathrooms
Sq Ft
Price
East Hampton Connecticut
The Richmond III. Awaited Skyline Estates Phase II almost sold out! Only 6 pristine 1-acre+ home sites with public sewer nestled on a gorgeous wooded cul-de-sac road still available. Eight 2,300 - 3,500 SF beautiful home styles to choose from all offering smart open floor plans with first floor offices for the way we live today. Many semi-custom modifications available. Pricing from the low $500's to the low $700's. Some standard features include some cultured stone exterior facades (excludes gable), shutters and window mantles, hardwood on first floor, 9' ceilings, oversized windows, gas fireplace, wood deck, c/air, propane gas heat, beautiful kitchens, granite throughout, oversized 5' master shower with custom floor-to-ceiling tiling, double sinks in master and hall baths, dining room with tray ceiling, crown molding and shadow boxing, oversized baseboard moldings on first floor and main entry staircase shadow boxing. The Richmond offers many options of size and bedrooms. This stately home boasts large rooms, possible 2-story family room, 3-5 bedrooms, first floor mud room/laundry, dramatic staircase with extensive railings open to below with sitting area and expansive kitchen - just to start. Just a 7-10 minute walk to Lake Pocotopaug for kayaking, boating & so much more! 7 minute ride to Route 2 and 12 minutes to downtown Middletown offering an array of shopping, restaurants & entertainment. Multi-generational homes w/in-law & 3-car garages available starting at $709,900.
Listing Courtesy of Berkshire Hathaway NE Prop.
Our team consists of dedicated real estate professionals passionate about helping our clients achieve their goals. Every client receives personalized attention, expert guidance, and unparalleled service. Meet our team:

Broker/Owner
860-214-8008
Email
Broker/Owner
843-614-7222
Email
Associate Broker
860-383-5211
Email
Realtor®
860-919-7376
Email
Realtor®
860-538-7567
Email
Realtor®
860-222-4692
Email
Realtor®
860-539-5009
Email
Realtor®
860-681-7373
Email
Realtor®
860-249-1641
Email
Acres : 1.39
Appliances Included : None
Association Fee Includes : Grounds Maintenance
Attic : Access Via Hatch
Basement : Full, Unfinished
Full Baths : 2
Half Baths : 1
Baths Total : 3
Beds Total : 4
City : East Hampton
Cooling : Central Air
County : Middlesex
Elementary School : Per Board of Ed
Fireplaces : 1
Foundation : Concrete
Fuel Tank Location : In Ground
Garage Parking : Attached Garage
Garage Slots : 2
Description : In Subdivision, Lightly Wooded
Amenities : Lake, Park, Tennis Courts
Neighborhood : N/A
Parcel : 999999999
Postal Code : 06424
Property Information : Planned Unit Development
Roof : Asphalt Shingle
Additional Room Information : Laundry Room, Mud Room
Sewage System : Public Sewer Connected
SgFt Description : 999999999
Total SqFt : 2968
Subdivison : Skyline Estates
Tax Year : July 2024-June 2025
Total Rooms : 8
Watersource : Private Well
weeb : RPR, IDX Sites, Realtor.com
Phone
860-384-7624
Address
20 Hopmeadow St, Unit 821, Weatogue, CT 06089