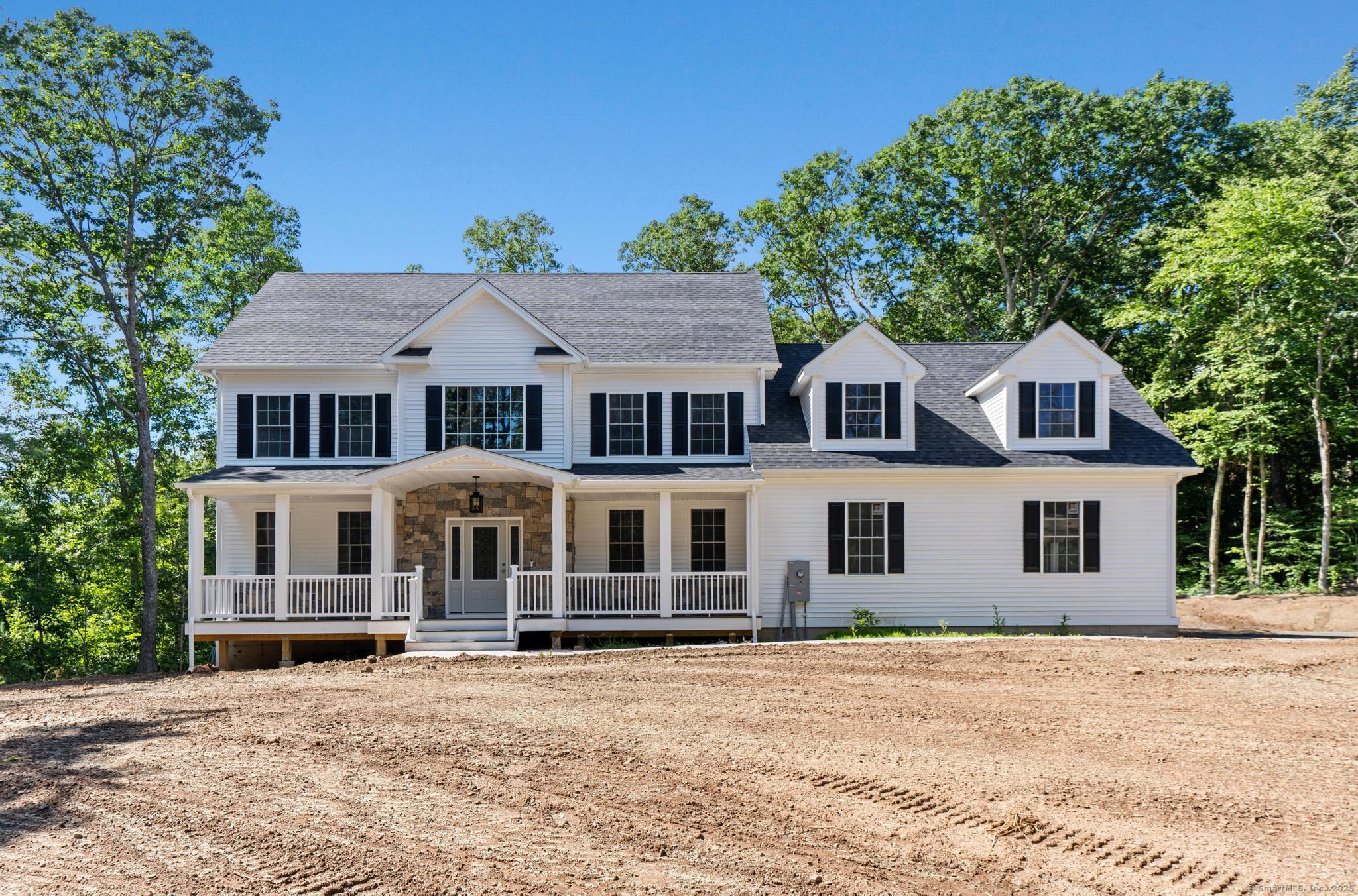
Bedrooms
Bathrooms
Sq Ft
Price
East Hampton, Connecticut
Brand new to be built on in East Hampton's newest single family community. This home is being featured on homesite 4. There are other plans to choose from. This ranch style home features over 1800 sq ft of living space and has 3 beds and 2 full baths. Open concept with vaulted ceilings and plenty of natural light. Large homesites with 2 car garage and paved driveway and plenty of standard features including hardwood, granite counters and nice cabinetry. Homes built will take 9-12 months pending construction on already sold lots.
Listing Courtesy of Coldwell Banker Realty
Our team consists of dedicated real estate professionals passionate about helping our clients achieve their goals. Every client receives personalized attention, expert guidance, and unparalleled service. Meet our team:

Broker/Owner
860-214-8008
Email
Broker/Owner
843-614-7222
Email
Associate Broker
860-383-5211
Email
Realtor®
860-919-7376
Email
Realtor®
860-538-7567
Email
Realtor®
860-222-4692
Email
Realtor®
860-539-5009
Email
Realtor®
860-681-7373
Email
Realtor®
860-249-1641
Email
Acres : 1.96
Appliances Included : Allowance
Attic : Access Via Hatch
Basement : Full, Full With Hatchway
Full Baths : 2
Baths Total : 2
Beds Total : 3
City : East Hampton
Cooling : Central Air
County : Middlesex
Elementary School : Per Board of Ed
Fireplaces : 1
Foundation : Concrete
Fuel Tank Location : In Ground
Garage Parking : Attached Garage
Garage Slots : 2
Description : Lightly Wooded, Sloping Lot, On Cul-De-Sac
Neighborhood : N/A
Parcel : 999999999
Postal Code : 06424
Roof : Asphalt Shingle
Sewage System : Septic
SgFt Description : new construction
Total SqFt : 1866
Tax Year : July 2025-June 2026
Total Rooms : 7
Watersource : Private Well
weeb : RPR, IDX Sites, Realtor.com
Phone
860-384-7624
Address
20 Hopmeadow St, Unit 821, Weatogue, CT 06089