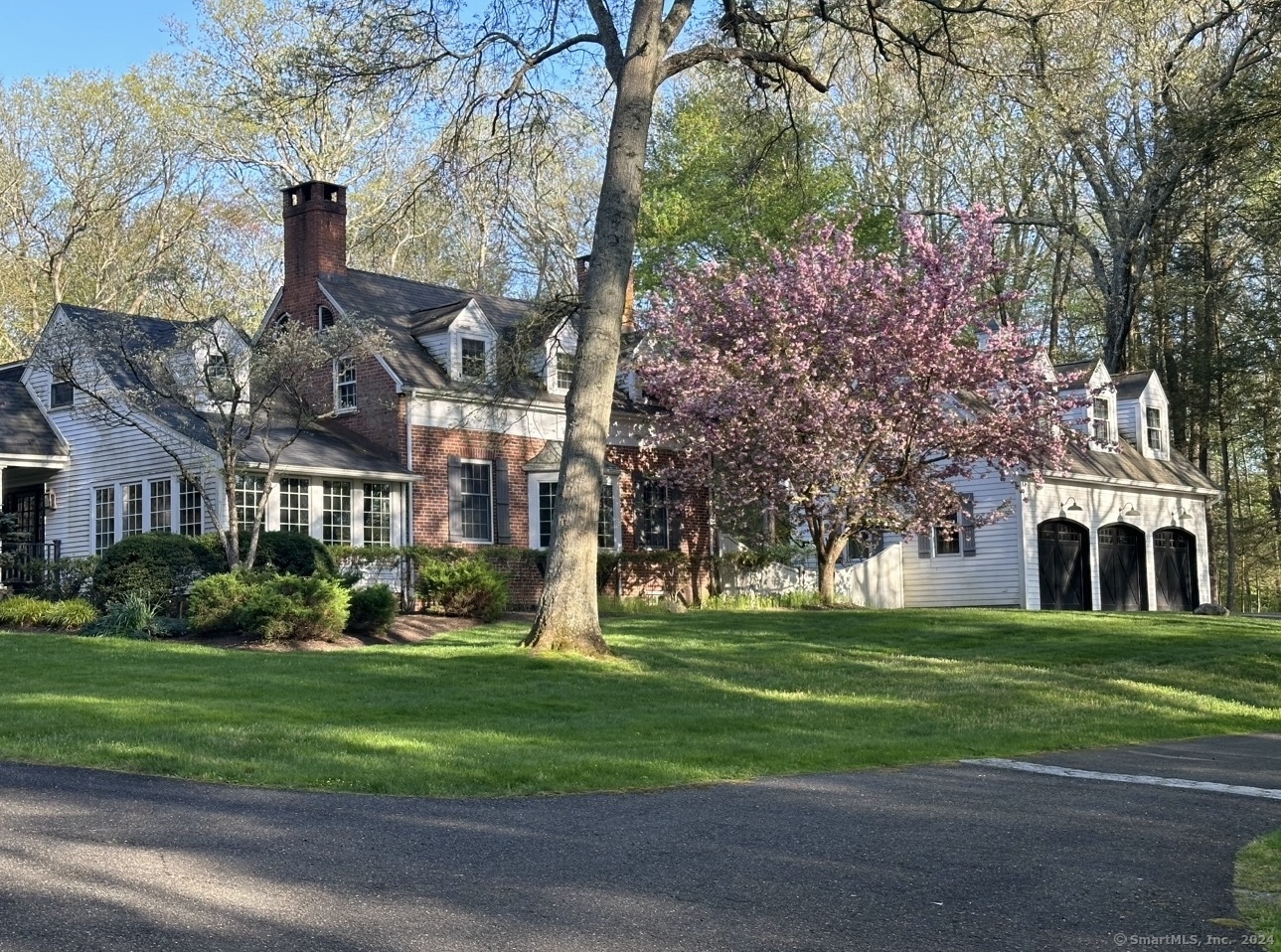
Bedrooms
Bathrooms
Sq Ft
Price
Weston Connecticut
Get ready to be enchanted by this elegant country estate once owned by the Vanderbilt family who named the property Daisyfields. Steeped in history, Andy Warhol was said to have painted illustrations for Amy Vanderbilt's cookbooks in the guest house at this magical property - and the paint is still visible on the guest house floor! The main house features a high-end kitchen that's a chef's dream with Wolf, Subzero and Miele appliances and custom features throughout. The lovely kitchen opens to a welcoming family room area and flows out to the terrace and private back property. The second level is comprised of a well-appointed primary suite, 3 additional bedrooms and a spacious hall bath. Front and back stairs add a further touch of elegance. A spacious 3-car garage also has a full second level perfect for storage now, or to be finished. Gleaming hardwood floors throughout. The guest house is sure to spark your imagination. With soaring ceilings and so much space, bring your vision to create a truly amazing secondary dwelling on the property. Featuring its own heating system, kitchen and bath - it's a unique opportunity to round out this magical countryside estate! The nearly 5 acres of property offer beautiful gardens, specimen trees and so much privacy with its adjacency to conservation land. Easy access to Aspetuck Country Club offers a fun and active lifestyle. 51 Valley Forge Road is the perfect weekend retreat or fulltime home.
Listing Courtesy of William Pitt Sotheby's Int'l
Our team consists of dedicated real estate professionals passionate about helping our clients achieve their goals. Every client receives personalized attention, expert guidance, and unparalleled service. Meet our team:

Broker/Owner
860-214-8008
Email
Broker/Owner
843-614-7222
Email
Associate Broker
860-383-5211
Email
Realtor®
860-919-7376
Email
Realtor®
860-538-7567
Email
Realtor®
860-222-4692
Email
Realtor®
860-539-5009
Email
Realtor®
860-681-7373
Email
Realtor®
860-249-1641
Email
Acres : 4.19
Appliances Included : Gas Range, Wall Oven, Freezer, Subzero, Dishwasher, Washer, Dryer
Attic : Access Via Hatch
Basement : Full, Unfinished
Full Baths : 2
Half Baths : 1
Baths Total : 3
Beds Total : 4
City : Weston
Cooling : Central Air
County : Fairfield
Elementary School : Hurlbutt
Fireplaces : 2
Foundation : Masonry
Fuel Tank Location : In Basement
Garage Parking : Detached Garage
Garage Slots : 3
Description : Lightly Wooded, Level Lot, Sloping Lot
Middle School : Weston
Amenities : Park, Public Rec Facilities
Neighborhood : Lower Weston
Parcel : 404811
Postal Code : 06883
Roof : Asphalt Shingle
Additional Room Information : Foyer
Sewage System : Septic
Total SqFt : 3174
Tax Year : July 2024-June 2025
Total Rooms : 8
Watersource : Private Well
weeb : RPR, IDX Sites, Realtor.com
Phone
860-384-7624
Address
20 Hopmeadow St, Unit 821, Weatogue, CT 06089