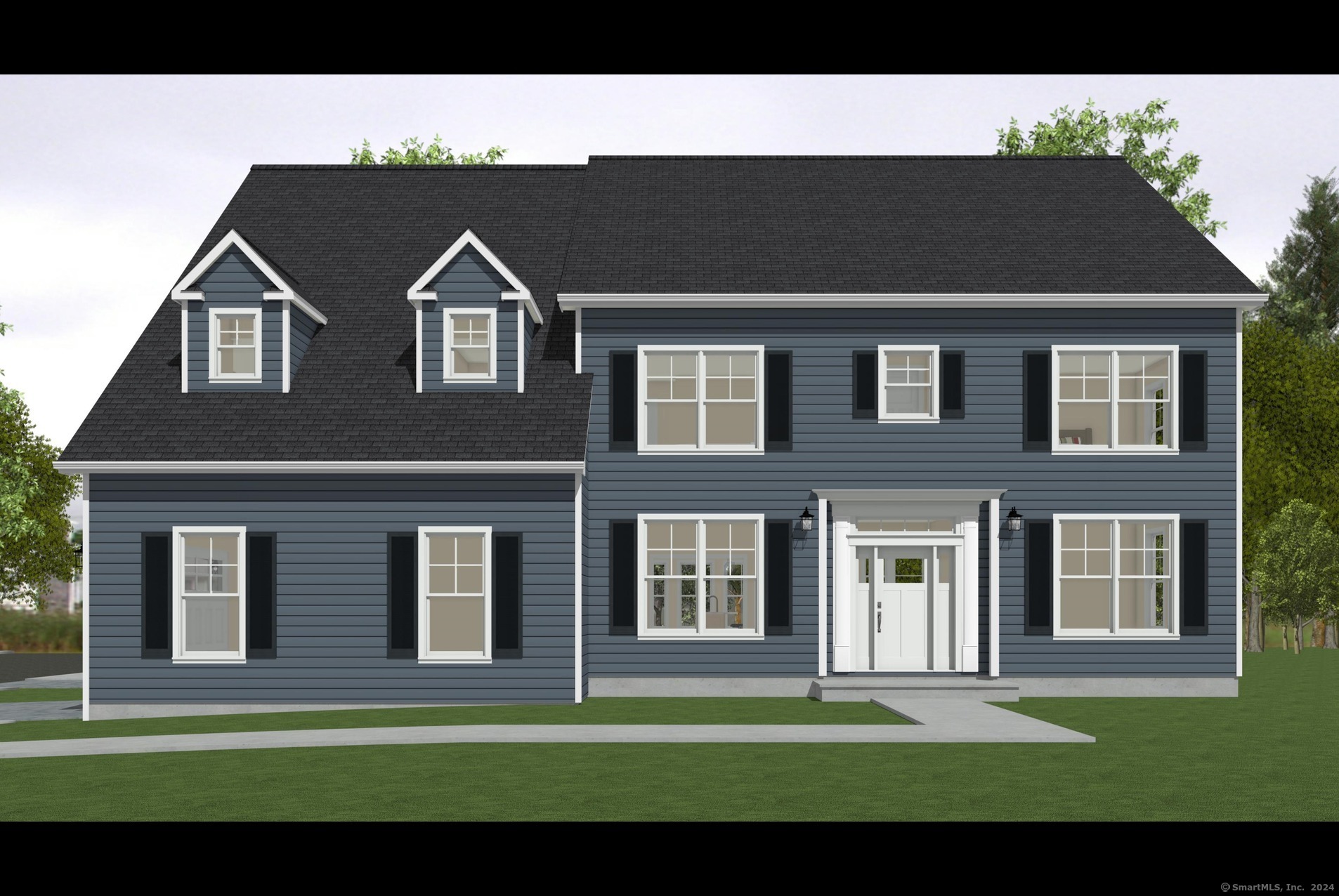
Bedrooms
Bathrooms
Sq Ft
Price
Southbury, Connecticut
Welcome to Southbury Hills! This TO BE BUILT Highland floor plan on lot 26 with over 13 acres, 3 car garage and a walk-out basement. Main floor features a two-story great room, huge chefs' kitchen with sunroom breakfast nook, a private study off the entry foyer and a huge dining room for gatherings. A convenient entry from the garage to the mudroom with a powder room and large pantry is steps away from the kitchen. The 2nd floor primary bedroom suite has a double walk-in wardrobe, massive primary bath with dual sink vanity, tiled shower and private water closet. Three other generously sized bedrooms with Jack & Jill option for the full bath and laundry room complete the 2nd floor. This home will meet the extraordinary levels of excellence in energy and performance specified by the DOE's Zero Energy Ready and Indoor airPLUS certifications. You can enjoy an independently inspected home with cutting-edge features that ensure unparalleled comfort and long-lasting durability. Our homes boast combustion-free water heating and space conditioning, and rapid hot water delivery through an on-demand recirculation loop.
Listing Courtesy of EG Group Realty
Our team consists of dedicated real estate professionals passionate about helping our clients achieve their goals. Every client receives personalized attention, expert guidance, and unparalleled service. Meet our team:

Broker/Owner
860-214-8008
Email
Broker/Owner
843-614-7222
Email
Associate Broker
860-383-5211
Email
Realtor®
860-919-7376
Email
Realtor®
860-538-7567
Email
Realtor®
860-222-4692
Email
Realtor®
860-539-5009
Email
Realtor®
860-681-7373
Email
Realtor®
860-249-1641
Email
Acres : 13.83
Appliances Included : Convection Range, Wall Oven, Microwave, Range Hood, Dishwasher
Attic : Access Via Hatch
Basement : Full, Walk-out, Full With Walk-Out
Full Baths : 2
Half Baths : 1
Baths Total : 3
Beds Total : 4
City : Southbury
Cooling : Central Air, Heat Pump, Zoned
County : New Haven
Elementary School : Per Board of Ed
Fireplaces : 1
Foundation : Concrete
Fuel Tank Location : In Ground
Garage Parking : Attached Garage
Garage Slots : 3
Handicap : Lever Door Handles
Description : Secluded, In Subdivision, Treed
Amenities : Golf Course, Health Club, Lake, Library, Medical Facilities, Park, Shopping/Mall
Neighborhood : N/A
Parcel : 2509974
Postal Code : 06488
Roof : Asphalt Shingle
Additional Room Information : Foyer, Laundry Room, Mud Room
Sewage System : Septic
SgFt Description : Finished walkout basement with rec room flex room and full bath
Total SqFt : 3671
Subdivison : SOUTHBURY HILLS
Tax Year : July 2025-June 2026
Total Rooms : 12
Watersource : Private Well
weeb : RPR, IDX Sites, Realtor.com
Phone
860-384-7624
Address
20 Hopmeadow St, Unit 821, Weatogue, CT 06089