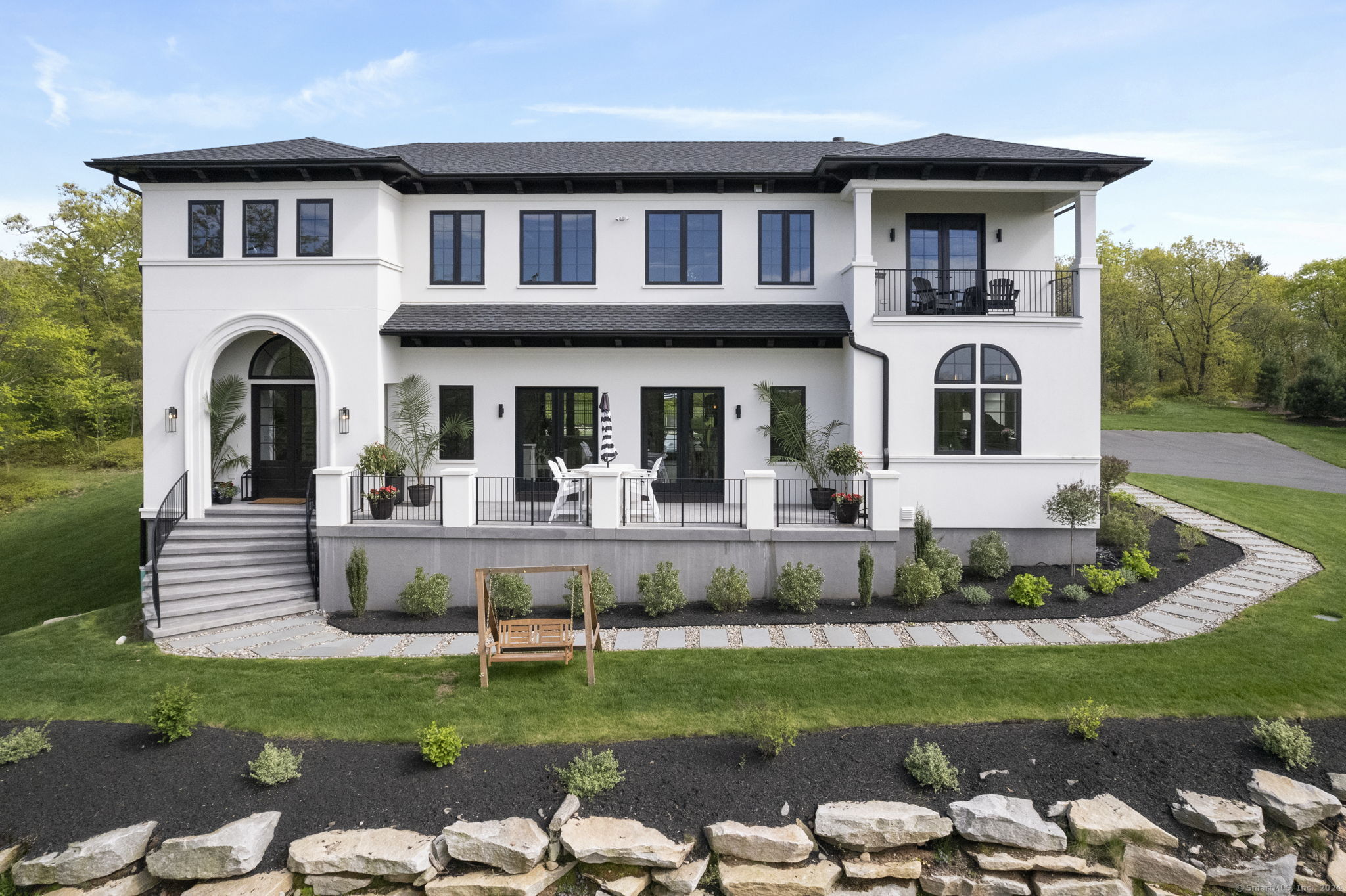
Bedrooms
Bathrooms
Sq Ft
Price
Glastonbury Connecticut
The modern Mediterranean Villa is truly exceptional, boasting breathtaking views of the Hartford skyline from nearly every room. With its exquisite design & attention to detail, this home is an absolute must-see for anyone seeking elegance & luxury. Once inside, you are greeted by a grand entrance featuring soaring ceilings & an abundance of natural light. The open floor plan seamlessly connects the various living spaces, creating a sense of spaciousness throughout. The living room, adorned with floor-to-ceiling windows, offers panoramic views, allowing you to enjoy the cityscape from the comfort of your own home. The adjacent dining area is perfect for hosting formal gatherings or a quiet dinner. The gourmet kitchen, with top-of-the-line appliances, custom cabinetry, and a spacious island, is perfect for culinary enthusiasts or anyone who loves cooking. The villa boasts multiple bedroom suites, each offering its own unique charm & character. Enjoy the mesmerizing views from the master suite, which features a luxurious en-suite bathroom & private balcony. Additional features include a stunning pool overlooking outdoor living spaces that have been meticulously designed with relaxation in mind, providing the perfect setting for hosting memorable gatherings or simply unwinding after a long day. This truly offers an unparalleled living experience, combining sophistication, comfort, and natural beauty. Don't miss the opportunity to explore this extraordinary home.
Listing Courtesy of William Pitt Sotheby's Int'l
Our team consists of dedicated real estate professionals passionate about helping our clients achieve their goals. Every client receives personalized attention, expert guidance, and unparalleled service. Meet our team:

Broker/Owner
860-214-8008
Email
Broker/Owner
843-614-7222
Email
Associate Broker
860-383-5211
Email
Realtor®
860-919-7376
Email
Realtor®
860-538-7567
Email
Realtor®
860-222-4692
Email
Realtor®
860-539-5009
Email
Realtor®
860-681-7373
Email
Realtor®
860-249-1641
Email
Acres : 7.75
Appliances Included : Oven/Range, Microwave, Refrigerator, Subzero, Dishwasher, Disposal, Washer, Dryer
Attic : Access Via Hatch
Basement : Full, Unfinished, Storage, Garage Access, Interior Access, Walk-out, Full With Walk-Out
Full Baths : 4
Half Baths : 1
Baths Total : 5
Beds Total : 4
City : Glastonbury
Cooling : Central Air, Zoned
County : Hartford
Elementary School : Hebron Avenue
Fireplaces : 2
Foundation : Concrete
Fuel Tank Location : In Basement
Garage Parking : Attached Garage, Under House Garage, Paved, Driveway
Garage Slots : 6
Description : Fence - Partial, City Views, Dry, On Cul-De-Sac, Cleared
Middle School : Smith
Neighborhood : N/A
Parcel : 2480033
Total Parking Spaces : 10
Pool Description : Heated, Pool House, In Ground Pool
Postal Code : 06033
Roof : Asphalt Shingle
Sewage System : Septic
Total SqFt : 4983
Tax Year : July 2024-June 2025
Total Rooms : 8
Watersource : Private Water System
weeb : RPR, IDX Sites, Realtor.com
Phone
860-384-7624
Address
20 Hopmeadow St, Unit 821, Weatogue, CT 06089