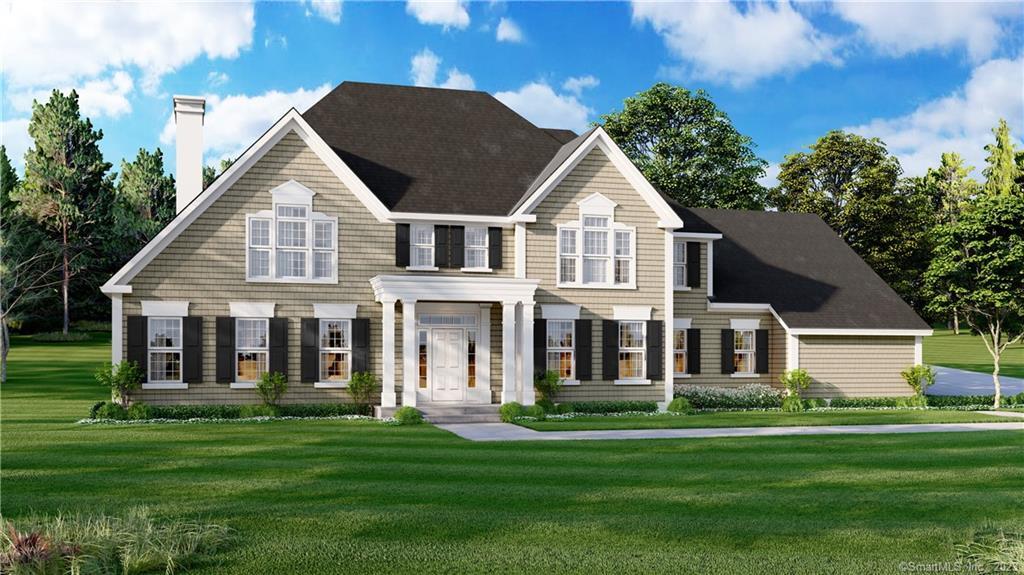
Bedrooms
Bathrooms
Sq Ft
Price
Cheshire Connecticut
Introducing Pond's Edge, a planned unit development of 6 exquisite waterfront and water view homes. 5 Waterside Way sites offering a private enclave with exquisite direct water frontage with walk out basement setting. This new construction opportunity with upgraded finishes throughout offers a 3,483 sqft home sitting on a 1.3-acre waterfront lot. Offering a grandiose layout, with 3 car garage, breathtaking finished and lakefront living, no expense is spared in the construction and finishes in this home. Custom build consultations available upon request. Schedule an appointment to discuss the possibilities of how to make this unique living experience yours. Ponds Edge which was the former summer residence of Walter Percival and also operated as an old mill property, offers a piece of history to make your own. Come make this unique location at Ponds Edge your forever home. Lot also available for purchase.
Listing Courtesy of Berkshire Hathaway NE Prop.
Our team consists of dedicated real estate professionals passionate about helping our clients achieve their goals. Every client receives personalized attention, expert guidance, and unparalleled service. Meet our team:

Broker/Owner
860-214-8008
Email
Broker/Owner
843-614-7222
Email
Associate Broker
860-383-5211
Email
Realtor®
860-919-7376
Email
Realtor®
860-538-7567
Email
Realtor®
860-222-4692
Email
Realtor®
860-539-5009
Email
Realtor®
860-681-7373
Email
Realtor®
860-249-1641
Email
Acres : 1.3
Appliances Included : Allowance
Association Fee Includes : Grounds Maintenance, Snow Removal, Road Maintenance, Insurance
Attic : Access Via Hatch
Basement : Full
Full Baths : 3
Half Baths : 1
Baths Total : 4
Beds Total : 4
City : Cheshire
Cooling : Central Air
County : New Haven
Elementary School : Per Board of Ed
Fireplaces : 1
Foundation : Concrete
Fuel Tank Location : In Ground
Garage Parking : Attached Garage
Garage Slots : 3
Description : Secluded, In Subdivision, Water View, Open Lot
Neighborhood : N/A
Parcel : 999999999
Postal Code : 06410
Property Information : Planned Unit Development
Roof : Asphalt Shingle
Additional Room Information : Foyer, Laundry Room, Mud Room
Sewage System : Public Sewer Connected
SgFt Description : 999999999
Total SqFt : 3483
Tax Year : July 2024-June 2025
Total Rooms : 10
Watersource : Public Water Connected
weeb : RPR, IDX Sites, Realtor.com
Phone
860-384-7624
Address
20 Hopmeadow St, Unit 821, Weatogue, CT 06089