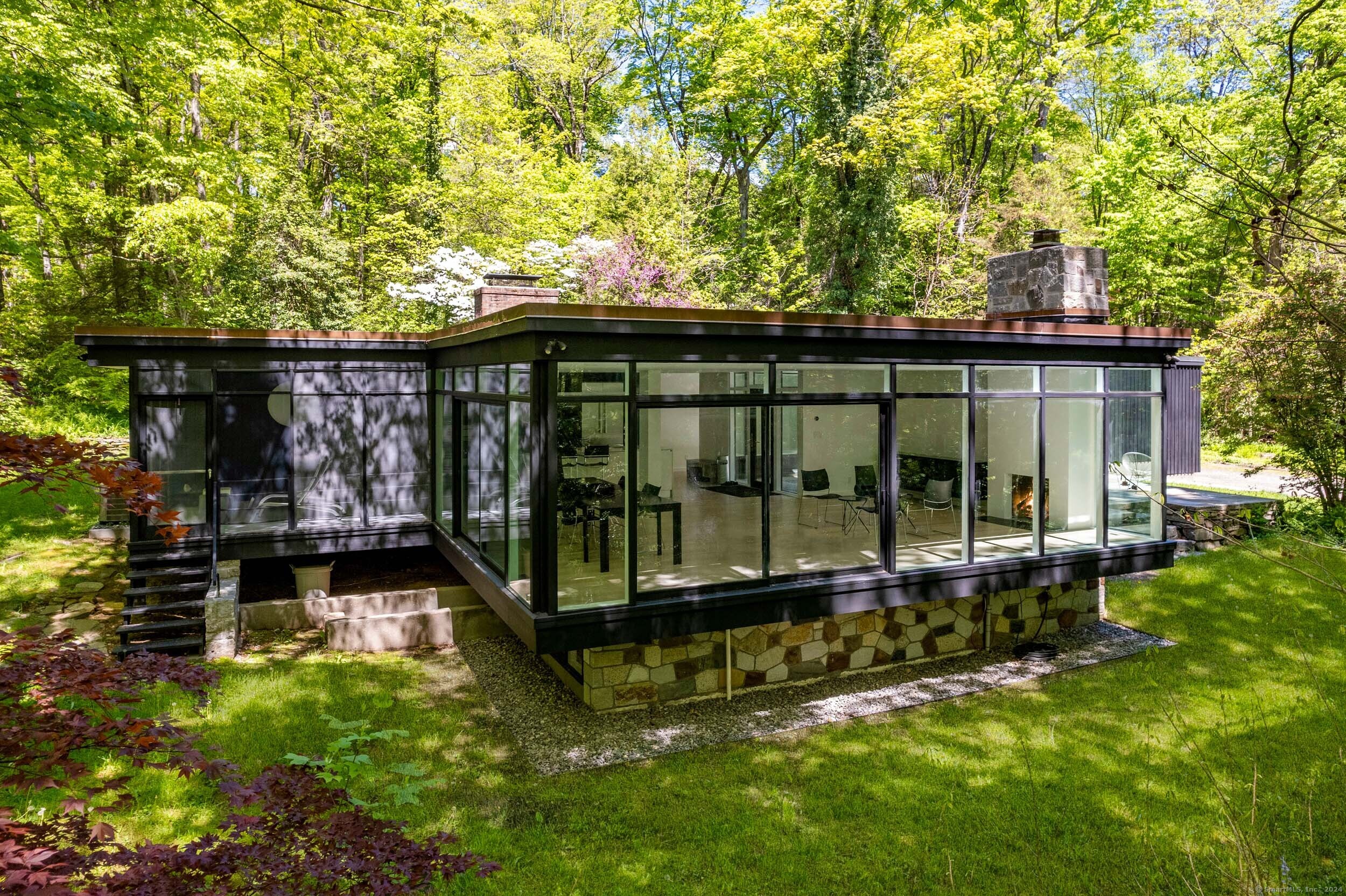
Bedrooms
Bathrooms
Sq Ft
Price
Burlington Connecticut
Think: Ferris Bueller's Day Off! This 2-bedroom, 2-bath Mid-Century Modern home, designed by Joseph Stein and reimagined by Donald Billinkoff, sits on 4.57 private acres with woods and stone walls. The 2,370 sq ft space has been renovated while preserving its original design. It features white oak floors by Carlisle and Brazilian Slate bathrooms, with new Marvin Ultimate Wood windows and doors throughout. The living/dining room includes a Scavolini media cabinet, wood-burning fireplace, and slider to a screened porch. The kitchen boasts Scavolini cabinets, a marble island, Bosch appliances, a second fireplace, and eating space. The primary suite boasts a free-standing tub, rain shower, body sprays, heated towel rack, and Poliform closet. The guest suite has Poliform closets, white oak floors, and garden views. Both bathrooms feature floating marble vanities, vessel sinks, Duravit toilets, and radiant heated floors. Storage includes Poliform closets, a coat closet, laundry closet, and full walkout basement. The two-car garage has epoxy flooring and an EV charger. The home is equipped with a Bose sound system and smart controls for temperature, Artemide lighting, appliances, and garage. Exterior improvements include new masonry work on the front terrace, walkway, and side terrace, plus landscaping with specimen plantings. All electrical, plumbing, and insulation are new. A stream runs behind the home, which is surrounded by a mature garden.
Listing Courtesy of William Pitt Sotheby's Int'l
Our team consists of dedicated real estate professionals passionate about helping our clients achieve their goals. Every client receives personalized attention, expert guidance, and unparalleled service. Meet our team:

Broker/Owner
860-214-8008
Email
Broker/Owner
843-614-7222
Email
Associate Broker
860-383-5211
Email
Realtor®
860-919-7376
Email
Realtor®
860-538-7567
Email
Realtor®
860-222-4692
Email
Realtor®
860-539-5009
Email
Realtor®
860-681-7373
Email
Realtor®
860-249-1641
Email
Acres : 4.57
Appliances Included : Electric Cooktop, Wall Oven, Refrigerator, Freezer, Dishwasher, Washer, Dryer
Basement : Partial, Unfinished
Full Baths : 2
Baths Total : 2
Beds Total : 2
City : Burlington
Cooling : Central Air
County : Hartford
Elementary School : Per Board of Ed
Fireplaces : 2
Foundation : Block, Concrete
Fuel Tank Location : In Basement
Garage Parking : Attached Garage, Driveway
Garage Slots : 2
Description : Interior Lot, Treed, Level Lot, Professionally Landscaped
Amenities : Golf Course, Health Club, Library, Medical Facilities
Neighborhood : N/A
Parcel : 498992
Total Parking Spaces : 2
Postal Code : 06013
Roof : Flat
Sewage System : Septic
Total SqFt : 2370
Tax Year : July 2024-June 2025
Total Rooms : 7
Watersource : Private Well
weeb : RPR, IDX Sites, Realtor.com
Phone
860-384-7624
Address
20 Hopmeadow St, Unit 821, Weatogue, CT 06089