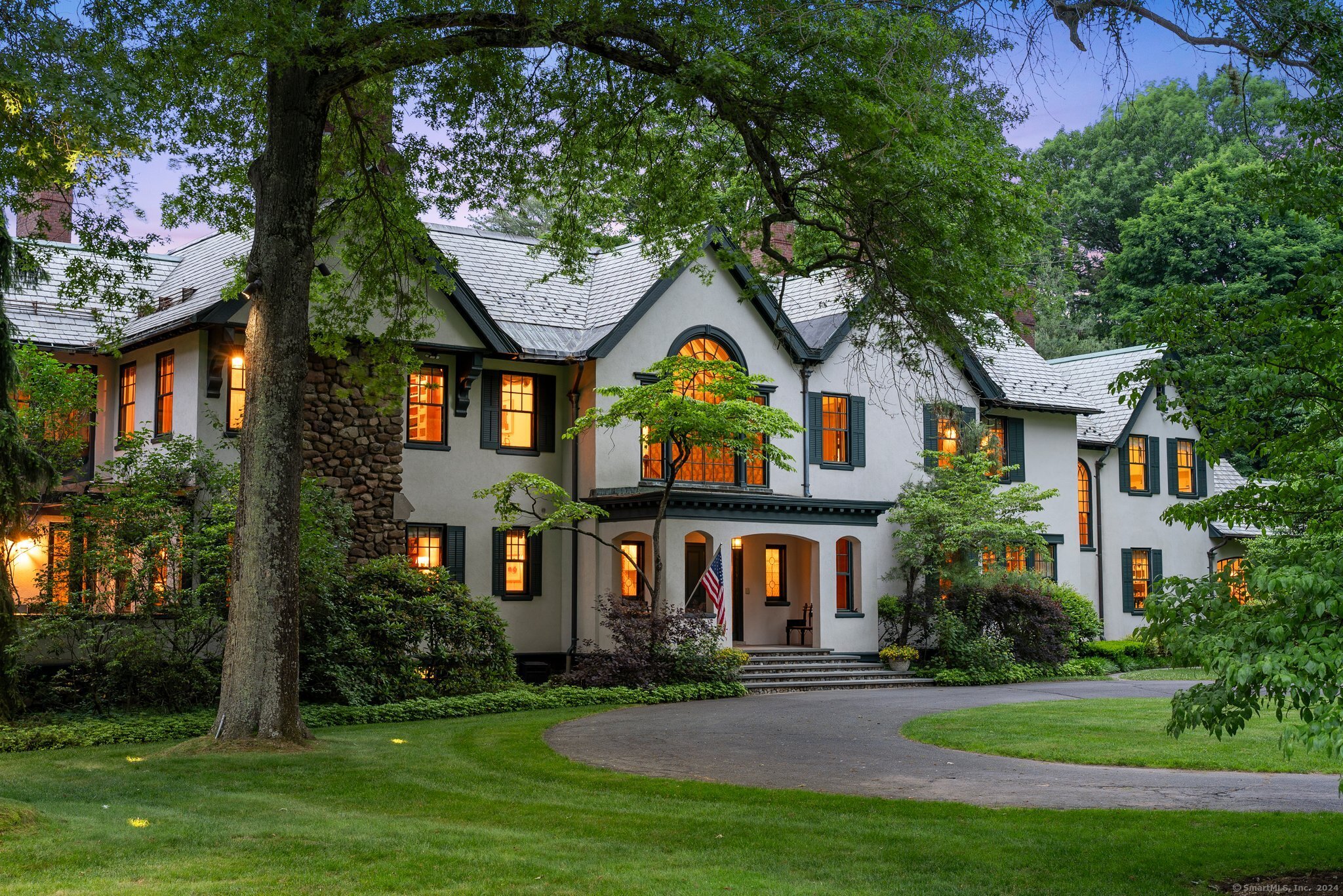
Bedrooms
Bathrooms
Sq Ft
Price
Farmington, Connecticut
Discover an extraordinary private estate on 9 acres of impeccably landscaped grounds with over 675 feet of golf course frontage. Along with its craftsmanship of structure and finish, stunning golf course and mountain views, the landmark property is one of Greater Hartford's most significant homes. Designed by Peabody and Stearns, architects of Newport's Breakers Mansion, this 1907 Arts & Crafts Tudor has been masterfully restored for the 21st century, including new electrical service, new plumbing, and meticulously re-plastered walls. Custom woodwork and reconstructed land and hardscapes enhance the home's timeless elegance. Impeccable, sprawling grounds and outdoor power infrastructure are perfect for tented lawn events. Upon entering the home guests are greeted by a grand hall with warm butternut wood-paneled walls. Spacious and elegant living and dining rooms are complemented by intimate spaces like a sun porch with a fireplace and a dining porch with radiant heat stone floors. The home's millwork is showcased in exquisite paneling, cove molding, window seating, and the finest of cabinetry. The Beverly Ellsley kitchen features a stone fireplace, a separate caterer's kitchen, and a stunning butler's pantry. The master suite includes two baths, a custom-crafted changing room, and boasts stunning sunset views. With 16 rooms, this home offers endless opportunities for multiple home office spaces. Embrace historic charm and modern luxury in this exceptional Farmington estate
Listing Courtesy of William Pitt Sotheby's Int'l
Our team consists of dedicated real estate professionals passionate about helping our clients achieve their goals. Every client receives personalized attention, expert guidance, and unparalleled service. Meet our team:

Broker/Owner
860-214-8008
Email
Broker/Owner
843-614-7222
Email
Associate Broker
860-383-5211
Email
Realtor®
860-919-7376
Email
Realtor®
860-538-7567
Email
Realtor®
860-222-4692
Email
Realtor®
860-539-5009
Email
Realtor®
860-681-7373
Email
Realtor®
860-249-1641
Email
Acres : 9.07
Appliances Included : Cook Top, Oven/Range, Wall Oven, Refrigerator, Dishwasher, Disposal, Washer, Dryer
Attic : Partially Finished, Walk-up
Basement : Full, Unfinished
Full Baths : 6
Half Baths : 2
Baths Total : 8
Beds Total : 5
City : Farmington
Cooling : Central Air
County : Hartford
Elementary School : Per Board of Ed
Fireplaces : 7
Foundation : Concrete, Stone
Fuel Tank Location : In Basement
Garage Parking : Attached Garage
Garage Slots : 4
Description : Golf Course Frontage, Level Lot, Golf Course View, Professionally Landscaped
Amenities : Golf Course, Medical Facilities, Park, Private School(s), Shopping/Mall, Stables/Riding, Tennis Courts
Neighborhood : N/A
Parcel : 1980616
Postal Code : 06032
Roof : Slate
Additional Room Information : Foyer, Laundry Room, Mud Room
Sewage System : Public Sewer Connected
SgFt Description : current public records
Total SqFt : 11062
Tax Year : July 2024-June 2025
Total Rooms : 16
Watersource : Public Water Connected
weeb : RPR, IDX Sites, Realtor.com
Phone
860-384-7624
Address
20 Hopmeadow St, Unit 821, Weatogue, CT 06089