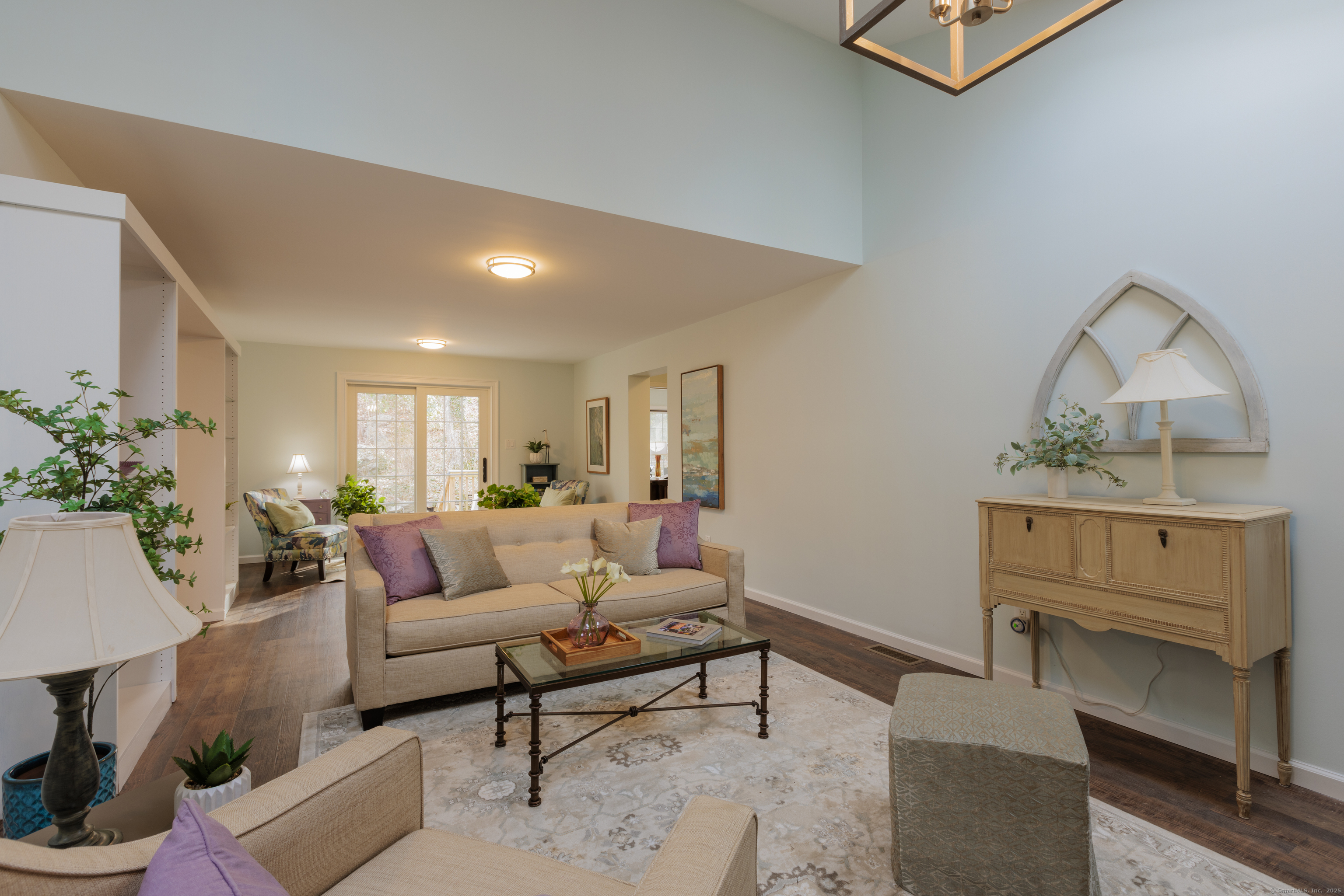
Bedrooms
Bathrooms
Sq Ft
Price
Madison Connecticut
A special retreat enveloped into the landscape. Tucked into a wooded lot with a meandering brook. Gardens and stonewalls abound with a show of soft lighting after dusk. This home was custom designed with a contemporary cottage feel. The Nordic design and quality of the Rais wood burning stove rests proudly in front of native wooden slabs adding to the organic design. Screened porches run the length of the home on the first and second floor inviting nature and its bounty; rock outcroppings, walking paths, native birds, and gardens. A lovely place to appreciate nature yet be part of a well-established neighborhood that offers both privacy and a sense of community. The floor plan is flexible with many separate egresses if needed for an in-law. Home can be entered through the front sliders of glass into the great room or the first floor porch with a vestibule leading towards the two bedrooms on the main floor. Stairs or a chairlift bring you to the second-floor great room with vaulted ceilings and paired skylights blending the organic and contemporary style of this home. The upper floor is complete with dining area, office with built-in cabinets, primary ensuite bedroom, walk-in closet, and private access to screened in porch. Energy efficient property offering multiple sources of heat; oil, electric, and woodburning stove. This home is not one to be driven by. It is one to be experienced.
Listing Courtesy of Berkshire Hathaway NE Prop.
Our team consists of dedicated real estate professionals passionate about helping our clients achieve their goals. Every client receives personalized attention, expert guidance, and unparalleled service. Meet our team:

Broker/Owner
860-214-8008
Email
Broker/Owner
843-614-7222
Email
Associate Broker
860-383-5211
Email
Realtor®
860-919-7376
Email
Realtor®
860-538-7567
Email
Realtor®
860-222-4692
Email
Realtor®
860-539-5009
Email
Realtor®
860-681-7373
Email
Realtor®
860-249-1641
Email
Acres : 0.93
Appliances Included : Electric Cooktop, Oven/Range, Range Hood, Refrigerator, Freezer, Dishwasher, Washer, Dryer
Attic : Access Via Hatch
Basement : None
Full Baths : 2
Half Baths : 1
Baths Total : 3
Beds Total : 3
City : Madison
Cooling : Central Air, Split System
County : New Haven
Elementary School : Per Board of Ed
Fireplaces : 1
Foundation : Concrete, Slab
Fuel Tank Location : In Garage
Garage Parking : Attached Garage, Under House Garage
Garage Slots : 2
Handicap : Accessible Bath, Chair Lift, Multiple Entries/Exits
Description : In Subdivision, Lightly Wooded, Sloping Lot, On Cul-De-Sac, Professionally Landscaped
Middle School : Polson
Neighborhood : N/A
Parcel : 1159350
Postal Code : 06443
Roof : Asphalt Shingle
Sewage System : Septic
Total SqFt : 1596
Tax Year : July 2024-June 2025
Total Rooms : 9
Watersource : Private Well
weeb : RPR, IDX Sites, Realtor.com
Phone
860-384-7624
Address
20 Hopmeadow St, Unit 821, Weatogue, CT 06089