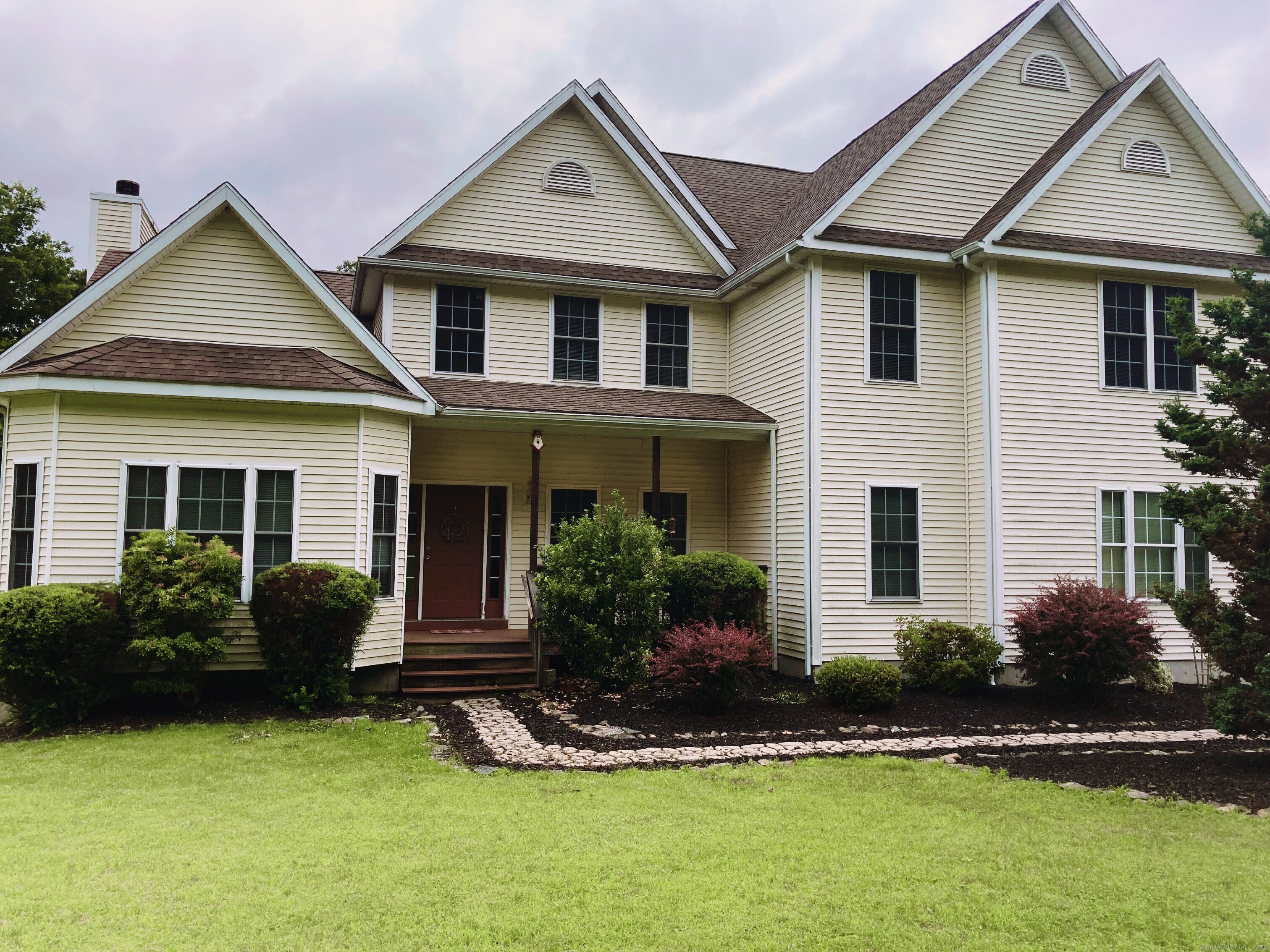
Bedrooms
Bathrooms
Sq Ft
Price
Preston Connecticut
Customized colonial w/ 9' main floor ceilings, walk out basement, open kitchen/family room w/ vaulted ceiling. 1st floor guest bedroom w/ full bath. 11X26 deck. Stunning cabinetry & vanities.
Listing Courtesy of Blue Lighthouse Realty, Inc
Our team consists of dedicated real estate professionals passionate about helping our clients achieve their goals. Every client receives personalized attention, expert guidance, and unparalleled service. Meet our team:

Broker/Owner
860-214-8008
Email
Broker/Owner
843-614-7222
Email
Associate Broker
860-383-5211
Email
Realtor®
860-919-7376
Email
Realtor®
860-538-7567
Email
Realtor®
860-222-4692
Email
Realtor®
860-539-5009
Email
Realtor®
860-681-7373
Email
Realtor®
860-249-1641
Email
Acres : 1.38
Appliances Included : Cook Top, Oven/Range, Refrigerator, Freezer, Icemaker, Dishwasher, Disposal
Attic : Crawl Space, Pull-Down Stairs
Basement : Full, Full With Walk-Out
Full Baths : 2
Half Baths : 1
Baths Total : 3
Beds Total : 4
City : Preston
Cooling : Central Air
County : New London
Elementary School : Preston Vet's Memorial
Fireplaces : 1
Foundation : Concrete
Fuel Tank Location : In Basement
Garage Parking : Attached Garage
Garage Slots : 2
Description : N/A
Neighborhood : N/A
Parcel : 2482973
Postal Code : 06365
Roof : Asphalt Shingle
Sewage System : Septic
Total SqFt : 2989
Tax Year : July 2024-June 2025
Total Rooms : 6
Watersource : Private Well
weeb : RPR, IDX Sites, Realtor.com
Phone
860-384-7624
Address
20 Hopmeadow St, Unit 821, Weatogue, CT 06089