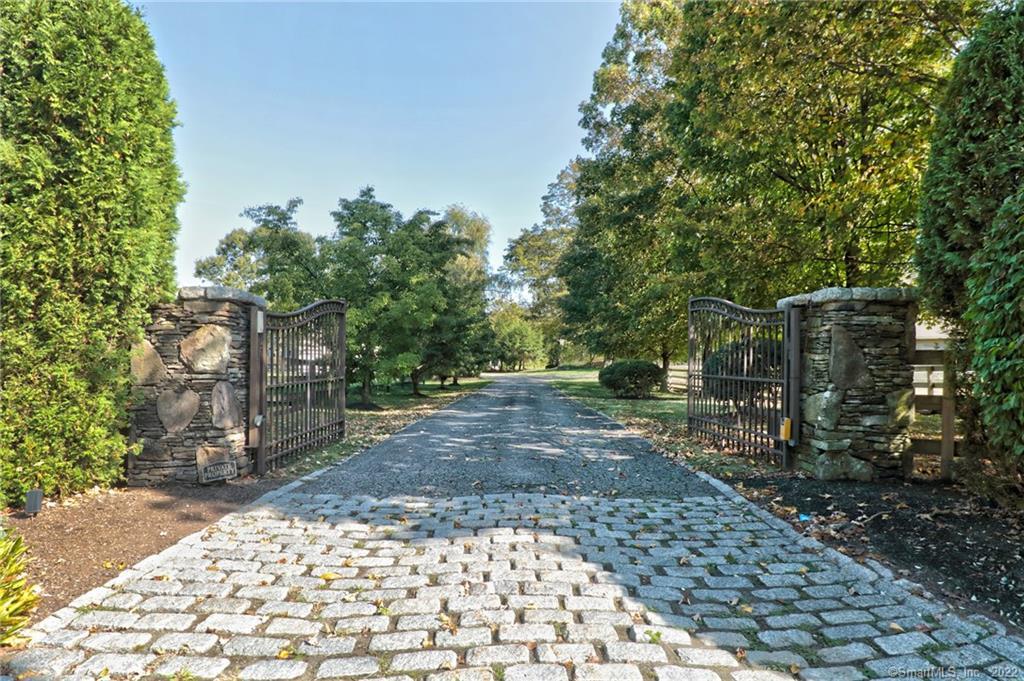
Bedrooms
Bathrooms
Sq Ft
Price
Bethany Connecticut
A rare opportunity to own your own Equestrian Estate awaits. Located in the award-winning Amity School District, this beautiful property features a gated cobblestone entry and a tree-lined drive reminiscent of a southern plantation. The interior features tall ceilings, polished and warm woods, arched doorways, stately columns, and natural stone, providing the ambiance of a mountain ranch. The bluestone porch welcomes you home into the two-story foyer, which flows seamlessly into the main living areas. The formal dining and living room share a stunning double-sided fireplace. The living room has a beamed ceiling, entertainment center, and access to the patio. Both rooms have expansive windows allowing for loads of natural light and access to the spacious chef's kitchen with built-in stainless appliances, granite counters, tile floor and backsplash, butcher block-topped island, and French doors to the patio. The master suite features French doors to the patio, an en-suite bath with a steam shower and soaking tub, and a walk-in closet with an organizer system. There are 3 additional bedrooms and 2 additional full baths. A game room with a half bath and wet bar is perfect for entertaining. Not to be missed is the custom-built barn, spanning 3,168 square feet, with 12 stalls, a tack room, a grain room, an office, a wash stall/grooming area, a full hay loft, a run-in shed, and multiple paddocks. All of this is set on a stunning 5.27-acre parcel.
Listing Courtesy of Coldwell Banker Realty
Our team consists of dedicated real estate professionals passionate about helping our clients achieve their goals. Every client receives personalized attention, expert guidance, and unparalleled service. Meet our team:

Broker/Owner
860-214-8008
Email
Broker/Owner
843-614-7222
Email
Associate Broker
860-383-5211
Email
Realtor®
860-919-7376
Email
Realtor®
860-538-7567
Email
Realtor®
860-222-4692
Email
Realtor®
860-539-5009
Email
Realtor®
860-681-7373
Email
Realtor®
860-249-1641
Email
Acres : 5.27
Appliances Included : Oven/Range, Microwave, Range Hood, Refrigerator, Dishwasher, Washer, Dryer
Attic : Pull-Down Stairs
Basement : Full
Full Baths : 3
Half Baths : 1
Baths Total : 4
Beds Total : 4
City : Bethany
Cooling : Central Air
County : New Haven
Elementary School : Per Board of Ed
Fireplaces : 2
Foundation : Masonry
Fuel Tank Location : Above Ground
Garage Parking : Attached Garage
Garage Slots : 3
Description : Fence - Rail, Additional Land Avail., Farm Land, Lightly Wooded, Level Lot
Middle School : Per Board of Ed
Neighborhood : N/A
Parcel : 1057471
Postal Code : 06524
Property Information : Horse Property
Roof : Asphalt Shingle
Additional Room Information : Foyer, Mud Room
Sewage System : Septic
Total SqFt : 4731
Tax Year : July 2024-June 2025
Total Rooms : 9
Watersource : Private Well
weeb : RPR, IDX Sites, Realtor.com
Phone
860-384-7624
Address
20 Hopmeadow St, Unit 821, Weatogue, CT 06089