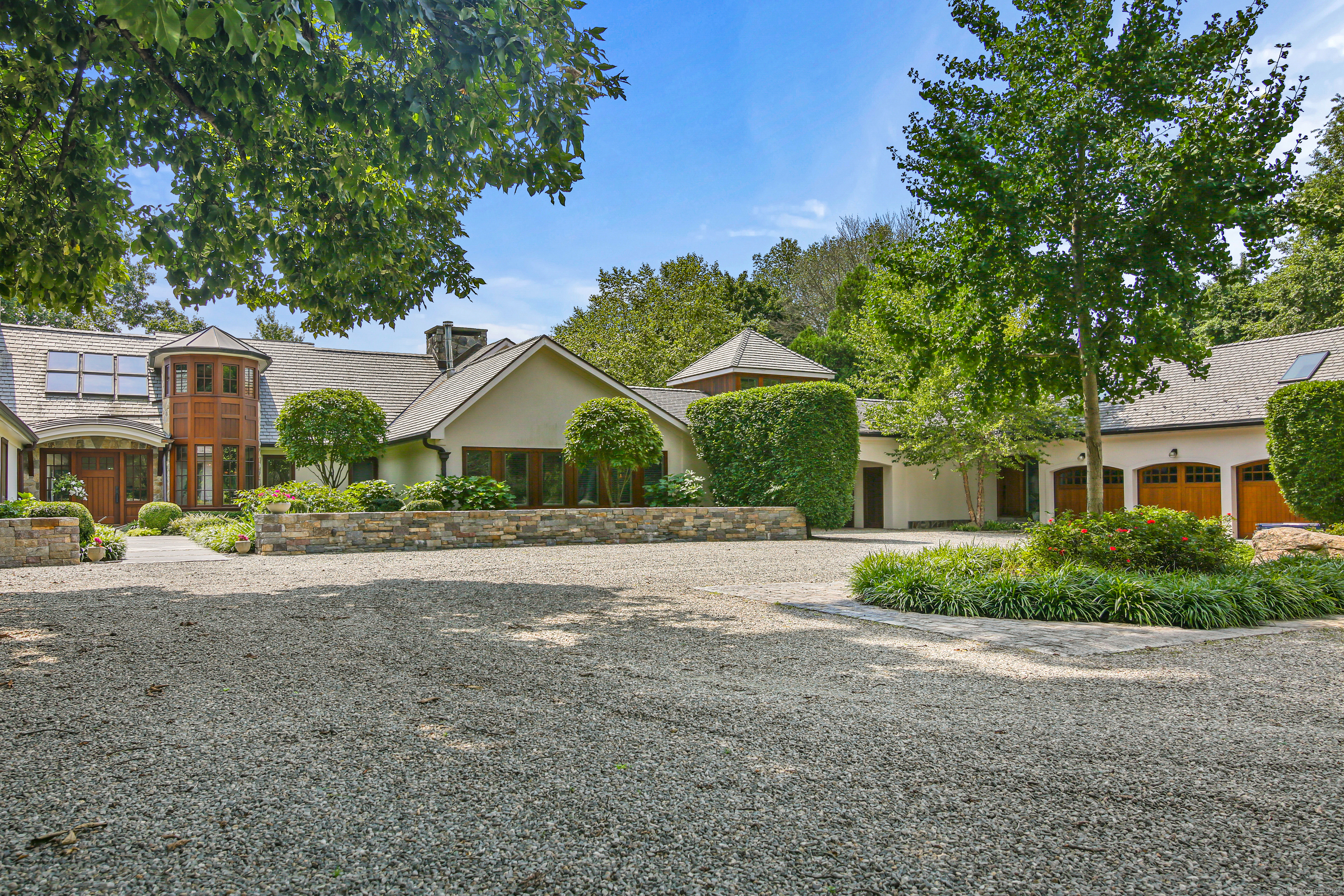
Bedrooms
Bathrooms
Sq Ft
Price
Westport Connecticut
Nestled on a quiet cul-de-sac and perfectly situated on two acres, sits this spectacular custom contemporary home with elements of European design. As you enter through the wrought iron gates into the crushed stone courtyard, you discover a masterpiece of stucco and stone which is beautifully enhanced with mahogany doors, window trim, a cupola, and carport. Superior craftmanship is exhibited from all angles. The large entry foyer opens to the spacious formal dining room and living room with fireplace which are conducive to entertaining. Both rooms have high ceilings and walls of glass which allow views of the property and pool. The library features custom cherry cabinetry and a cozy fireplace. The large eat-in kitchen with fireplace opens to the large deck for dining al fresco or a mahogany pergola-covered terrace. The primary suite is located on the main level and includes a full bath with Jacuzzi, sauna, walk-in closets and a secluded terrace for morning coffee. There are two additional bedrooms, a full bathroom, and a powder room which complete the main level. As you descend the amazing stone-walled staircase to the lower level, you enter the light-filled family room with fireplace and French doors which lead to a patio and the pool beyond. There are two additional bedrooms, a full bathroom, a large billiard/game room and laundry room on this level. Colorful gardens thrive throughout the property and views are enjoyed from every window and glass door.
Listing Courtesy of William Pitt Sotheby's Int'l
Our team consists of dedicated real estate professionals passionate about helping our clients achieve their goals. Every client receives personalized attention, expert guidance, and unparalleled service. Meet our team:

Broker/Owner
860-214-8008
Email
Broker/Owner
843-614-7222
Email
Associate Broker
860-383-5211
Email
Realtor®
860-919-7376
Email
Realtor®
860-538-7567
Email
Realtor®
860-222-4692
Email
Realtor®
860-539-5009
Email
Realtor®
860-681-7373
Email
Realtor®
860-249-1641
Email
Acres : 2.02
Appliances Included : Electric Cooktop, Oven/Range, Microwave, Range Hood, Refrigerator, Icemaker, Dishwasher, Instant Hot Water Tap, Washer, Electric Dryer
Basement : Full, Heated, Storage, Fully Finished, Cooled, Interior Access, Liveable Space
Full Baths : 3
Half Baths : 1
Baths Total : 4
Beds Total : 5
City : Westport
Cooling : Central Air, Heat Pump, Wall Unit, Zoned
County : Fairfield
Elementary School : Coleytown
Fireplaces : 4
Foundation : Masonry, Stone
Fuel Tank Location : Above Ground
Garage Parking : Carport, Attached Garage, Other, Driveway
Garage Slots : 3
Description : Fence - Full, On Cul-De-Sac, Professionally Landscaped
Middle School : Coleytown
Neighborhood : Coleytown
Parcel : 412908
Total Parking Spaces : 10
Pool Description : Gunite, In Ground Pool
Postal Code : 06880
Roof : Other
Additional Room Information : Foyer, Gym, Steam/Sauna
Sewage System : Septic
Total SqFt : 7420
Tax Year : July 2024-June 2025
Total Rooms : 12
Watersource : Private Well
weeb : RPR, IDX Sites, Realtor.com
Phone
860-384-7624
Address
20 Hopmeadow St, Unit 821, Weatogue, CT 06089