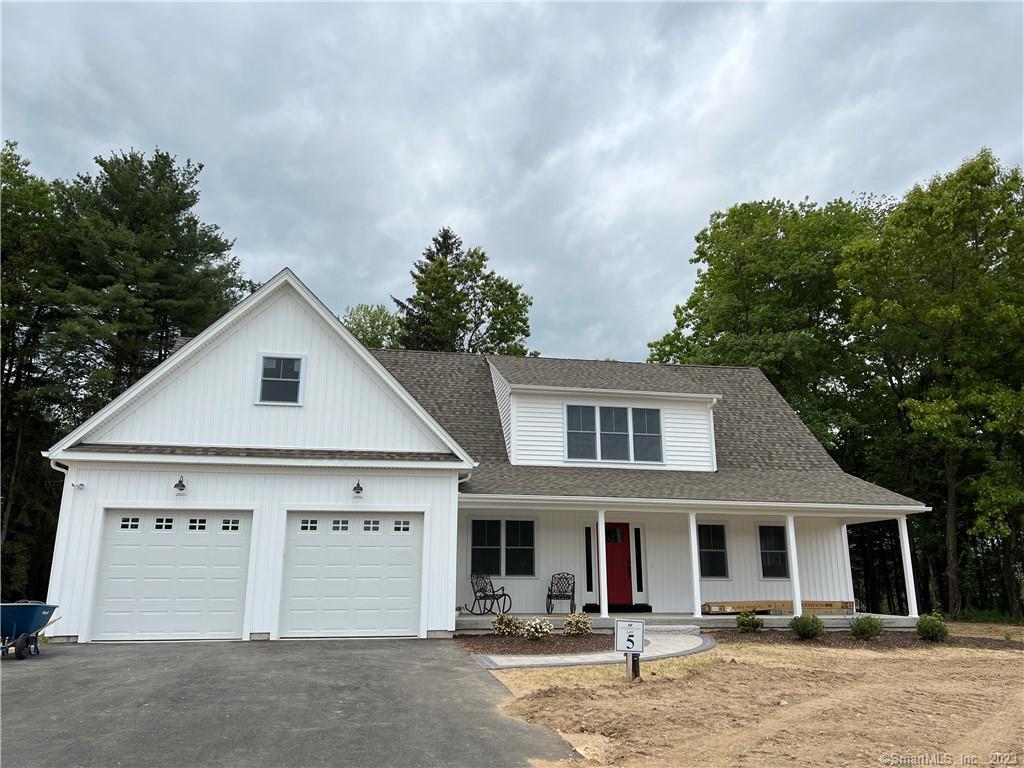
Bedrooms
Bathrooms
Sq Ft
Price
Granby Connecticut
Welcome to Granby's newest neighborhood, Harness Way. The community is made up of 24 single family homes with homesites ranging from .69 to 1.26 acres. Each home is designed with today's buyer in mind. Harness Way offers what most people are looking for in their new home; luxurious amenities, open floor plans, large expansive rooms, gourmet kitchens, beautifully appointed primary suites, hardwood floors, 9 ft ceilings on the first floor, lots of natural light, gas fireplace, laundry rooms, front porch and 2 car garages. All homes have a full basement with hatchways ready to finish for extra square footage of living space. These 3 and 4 bedroom homes have 6 different floor plans to choose from to best suit your family's needs. This brand-new picturesque neighborhood has a wonderful walk-to-town location. Conveniently accessible to fine dining, shopping, Salmon Brook Parks, water falls, bike path and amazing walking trails. Granby is ranked #1 by Connecticut Magazine as a top town to live in within Hartford County. Easy commute to all locations and minutes to Bradley International Airport. Act NOW to find the perfect Homesite for your new Homestyle at Harness Way.
Listing Courtesy of Berkshire Hathaway NE Prop.
Our team consists of dedicated real estate professionals passionate about helping our clients achieve their goals. Every client receives personalized attention, expert guidance, and unparalleled service. Meet our team:

Broker/Owner
860-214-8008
Email
Broker/Owner
843-614-7222
Email
Associate Broker
860-383-5211
Email
Realtor®
860-919-7376
Email
Realtor®
860-538-7567
Email
Realtor®
860-222-4692
Email
Realtor®
860-539-5009
Email
Realtor®
860-681-7373
Email
Realtor®
860-249-1641
Email
Acres : 0.77
Appliances Included : Allowance
Attic : Access Via Hatch
Basement : Full, Full With Hatchway
Full Baths : 2
Half Baths : 1
Baths Total : 3
Beds Total : 3
City : Granby
Cooling : Central Air
County : Hartford
Elementary School : Per Board of Ed
Fireplaces : 1
Foundation : Concrete
Fuel Tank Location : Above Ground
Garage Parking : Attached Garage
Garage Slots : 2
Description : In Subdivision, Lightly Wooded
Amenities : Basketball Court, Golf Course, Health Club, Library, Medical Facilities, Park, Playground/Tot Lot, Tennis Courts
Neighborhood : N/A
Parcel : 2796225
Postal Code : 06035
Roof : Asphalt Shingle
Additional Room Information : Foyer, Laundry Room, Mud Room
Sewage System : Septic
Total SqFt : 2000
Subdivison : Harness Way
Tax Year : July 2024-June 2025
Total Rooms : 6
Watersource : Private Well
weeb : RPR, IDX Sites, Realtor.com
Phone
860-384-7624
Address
20 Hopmeadow St, Unit 821, Weatogue, CT 06089