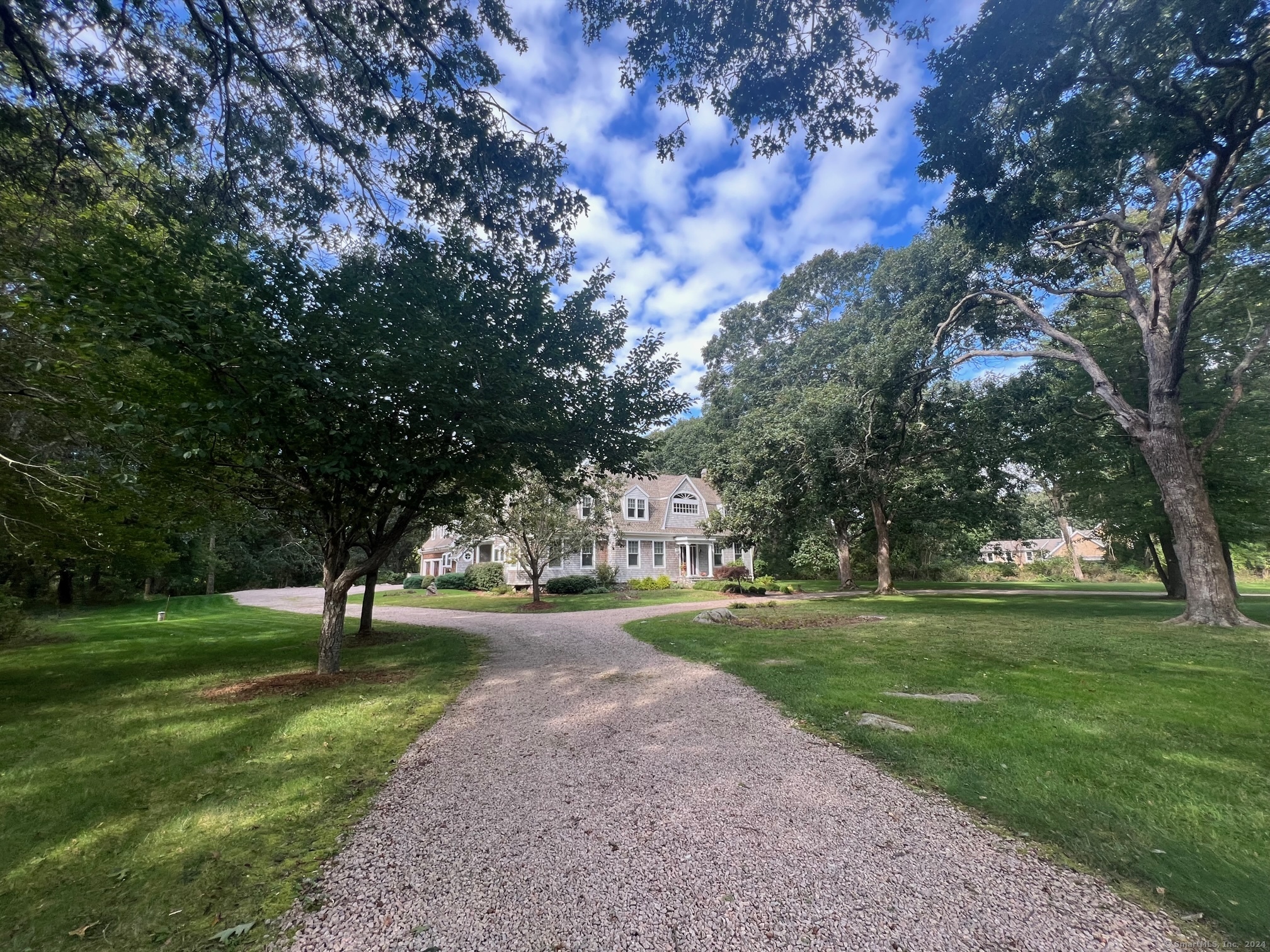
Bedrooms
Bathrooms
Sq Ft
Price
Stonington Connecticut
Stately New England Coastal Colonial nestled on 2.93 acres. Located on a quiet country road surrounded by stone walls with a circular driveway and near Stonington Harbor. 5 Bedroom 3 and 1/2 Bath home offers 4,878 Sq Ft of living space including a FIRST FLOOR Primary Bedroom Suite with fireplace. Custom built 2004 by Local established builder. Dramatic 2 story entrance foyer with floor inlaid with a compass rose. Eat-in Gourmet Chefs Kitchen, Formal Dining Room, Glistening Cherry Floors, 2 gas fireplaces - one in primary bedroom and one in study, and a pellet stove in living room. Fine details, craftsmanship and workmanship throughout. Ideal spaces for your private Yoga or Pilates studio. Lovely private patio ideal for al fresco dining, 2,350 sq ft basement with 660 sq ft finished, spacious cedar closet and walk-out. Ipe Deck, and so much more. Enjoy your 35'x19' Media-Game Room over spacious attached Oversized Two and a Half Car Garage. Full whole house generator. Located out of the Flood Zone and near Deep Water Marinas, Stonington Borough and Historic Downtown Mystic.
Listing Courtesy of William Pitt Sotheby's Int'l
Our team consists of dedicated real estate professionals passionate about helping our clients achieve their goals. Every client receives personalized attention, expert guidance, and unparalleled service. Meet our team:

Broker/Owner
860-214-8008
Email
Broker/Owner
843-614-7222
Email
Associate Broker
860-383-5211
Email
Realtor®
860-919-7376
Email
Realtor®
860-538-7567
Email
Realtor®
860-222-4692
Email
Realtor®
860-539-5009
Email
Realtor®
860-681-7373
Email
Realtor®
860-249-1641
Email
Acres : 2.94
Appliances Included : Gas Cooktop, Wall Oven, Microwave, Range Hood, Refrigerator, Dishwasher, Washer, Dryer
Basement : Full, Heated, Storage, Interior Access, Partially Finished, Concrete Floor
Full Baths : 3
Half Baths : 1
Baths Total : 4
Beds Total : 5
City : Stonington
Cooling : Central Air
County : New London
Elementary School : Per Board of Ed
Fireplaces : 2
Foundation : Concrete
Fuel Tank Location : In Basement
Garage Parking : Attached Garage
Garage Slots : 2
Description : Some Wetlands, Lightly Wooded, Open Lot
Middle School : Per Board of Ed
Amenities : Golf Course, Library, Medical Facilities, Park, Playground/Tot Lot, Private School(s)
Neighborhood : N/A
Parcel : 2081623
Postal Code : 06378
Roof : Asphalt Shingle
Additional Room Information : Bonus Room, Foyer, Gym, Laundry Room
Sewage System : Septic
Total SqFt : 4878
Tax Year : July 2024-June 2025
Total Rooms : 13
Watersource : Private Well
weeb : RPR, IDX Sites, Realtor.com
Phone
860-384-7624
Address
20 Hopmeadow St, Unit 821, Weatogue, CT 06089