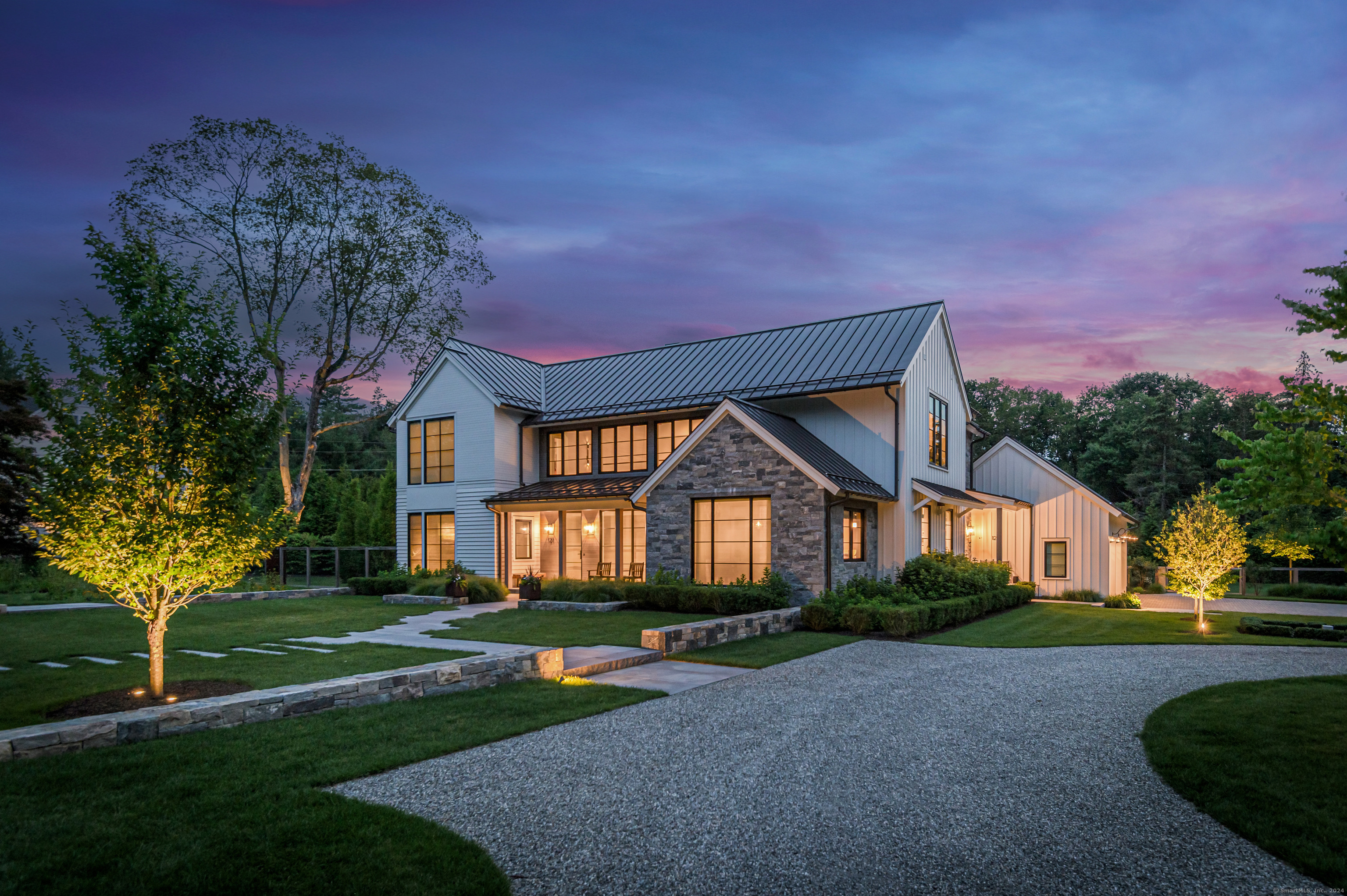
Bedrooms
Bathrooms
Sq Ft
Price
Ridgefield Connecticut
Extraordinary Modern Farmhouse custom built to the highest standards. Experience a sophisticated & relaxed lifestyle w/every amenity imaginable. Perfect mix of stone, glass, wood & metal. The attention to detail throughout is remarkable- striking custom black windows, geometric ethereal chandeliers, custom cabinetry, wide width white oak floors & modern glass railed staircase. Great Rm w/double high ceilings anchors the home. Sensational Chefs KIT w/large island, impressive Bertazzoni Black & Brass range w/custom white plaster hood & furniture grade custom cabinets. KIT + Great Rm share a stunning gas FP. Amazing 4 Season Rm w/stone floor to ceiling FP, walls wrapped in wood, shiplap ceiling w/built-in heat lamps for year-round enjoyment. Hi tech window wall that magically slides into the wall to create indoor/outdoor space. Main Level Primary features a Spa worthy Bath w/a popular Wet Rm w/free standing splash bath & shower. The Sleeping Rm is tranquil w/views of the private yard & stunning limestone FP. Upstairs - 4 ensuite BR's + Lounge area.Walk-out LL features- large Gym Space, Half Bath, yoga/meditation space. Modern conveniences- hidden motorized privacy screens, Lutron Lighting, Sonos System + Tesla charger. Terraced patio & lawn showcases level back yard, allows total privacy w/tall shrubs/specimen trees & showcases a year round plunge pool. Ridgefield is CT's 1st Cultural District, approx. 1 HR to NYC. Walking distance to Town & shuttle to Katonah train.
Listing Courtesy of Compass Connecticut, LLC
Our team consists of dedicated real estate professionals passionate about helping our clients achieve their goals. Every client receives personalized attention, expert guidance, and unparalleled service. Meet our team:

Broker/Owner
860-214-8008
Email
Broker/Owner
843-614-7222
Email
Associate Broker
860-383-5211
Email
Realtor®
860-919-7376
Email
Realtor®
860-538-7567
Email
Realtor®
860-222-4692
Email
Realtor®
860-539-5009
Email
Realtor®
860-681-7373
Email
Realtor®
860-249-1641
Email
Acres : 1.11
Appliances Included : Gas Range, Wall Oven, Microwave, Range Hood, Subzero, Dishwasher, Washer, Dryer
Attic : Access Via Hatch
Basement : Full, Partially Finished, Full With Walk-Out
Full Baths : 4
Half Baths : 2
Baths Total : 6
Beds Total : 5
City : Ridgefield
Cooling : Central Air
County : Fairfield
Elementary School : Veterans Park
Fireplaces : 2
Foundation : Concrete
Garage Parking : Attached Garage
Garage Slots : 3
Description : Level Lot, Professionally Landscaped
Middle School : East Ridge
Amenities : Golf Course, Health Club, Library, Paddle Tennis, Park, Playground/Tot Lot, Stables/Riding, Tennis Courts
Neighborhood : Village Center
Parcel : 278448
Pool Description : Heated, Spa, In Ground Pool
Postal Code : 06877
Roof : Metal
Additional Room Information : Mud Room
Sewage System : Public Sewer Connected
Total SqFt : 5254
Tax Year : July 2024-June 2025
Total Rooms : 11
Watersource : Public Water Connected
weeb : RPR, IDX Sites, Realtor.com
Phone
860-384-7624
Address
20 Hopmeadow St, Unit 821, Weatogue, CT 06089