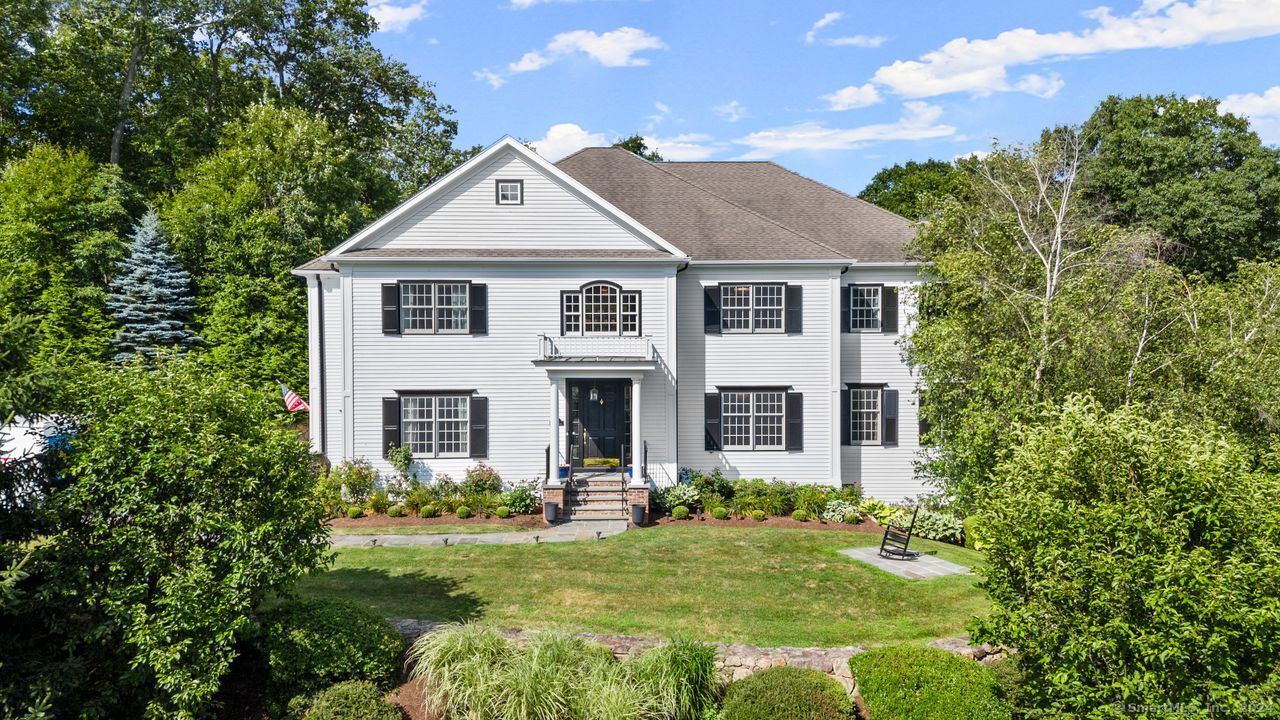
Bedrooms
Bathrooms
Sq Ft
Per Month
Easton, Connecticut
Live The Luxury Life in this magnificent 5,224 square foot colonial residence nestled in a secluded cul-de-sac within the sought-after Easton neighborhood. A fantastic opportunity awaits to lease this remarkable property boasting a spacious bluestone patio, an outdoor theater screen, a fire pit, a built-in propane grill, outdoor kitchen with granite countertops, and a heated gunite pool/spa surrounded by natural stone and striking rock landscape design. Step inside this thoughtfully crafted home featuring a grand two-story foyer, formal living room, formal dining room, office (potentially a 5th bedroom), powder room, and mudroom. The chef's kitchen is a culinary haven with Viking and Thermador appliances, granite countertops, a sizable center island, a butler's pantry, sliding doors to the outdoor entertainment space, and an open layout to a casual dining area and a cozy fireplace in the family room. Ascend the main staircase to the second-floor family room with built-in cabinetry and workstations. The impressive Primary Suite awaits behind double doors, boasting a double tray ceiling and a luxurious Corian countertop bathroom with two walk-in closet/dressing rooms. Two additional bedrooms share a "Jack & Jill" style bathroom, while the fourth bedroom includes an en suite full bath. Revel in the added luxury of the finished rec room in the walk-up attic.
Listing Courtesy of Coldwell Banker Realty
Our team consists of dedicated real estate professionals passionate about helping our clients achieve their goals. Every client receives personalized attention, expert guidance, and unparalleled service. Meet our team:

Broker/Owner
860-214-8008
Email
Broker/Owner
843-614-7222
Email
Associate Broker
860-383-5211
Email
Realtor®
860-919-7376
Email
Realtor®
860-538-7567
Email
Realtor®
860-222-4692
Email
Realtor®
860-539-5009
Email
Realtor®
860-681-7373
Email
Acres : 3.08
Appliances Included : Gas Cooktop, Oven/Range, Wall Oven, Microwave, Refrigerator, Freezer, Dishwasher, Washer, Electric Dryer
Attic : Heated, Partially Finished, Floored, Walk-up
Basement : Full, Unfinished, Full With Walk-Out
Full Baths : 3
Half Baths : 1
Baths Total : 4
Beds Total : 4
City : Easton
Cooling : Central Air
County : Fairfield
Elementary School : Samuel Staples
Fireplaces : 3
Fuel Tank Location : In Basement
Garage Parking : Attached Garage
Garage Slots : 2
Description : Fence - Partial, Treed, Level Lot, Sloping Lot, On Cul-De-Sac, Professionally Landscaped
Middle School : Helen Keller
Amenities : Health Club, Library, Park, Shopping/Mall
Neighborhood : N/A
Parcel : 2460557
Pets : 2 pets
Pets Allowed : Yes
Pool Description : Gunite, Heated, Spa, In Ground Pool
Postal Code : 06612
Additional Room Information : Laundry Room, Mud Room
Sewage System : Septic
SgFt Description : finished attic
Total SqFt : 5224
Total Rooms : 12
Watersource : Private Well
weeb : RPR, IDX Sites, Realtor.com
Phone
860-384-7624
Address
20 Hopmeadow St, Unit 821, Weatogue, CT 06089