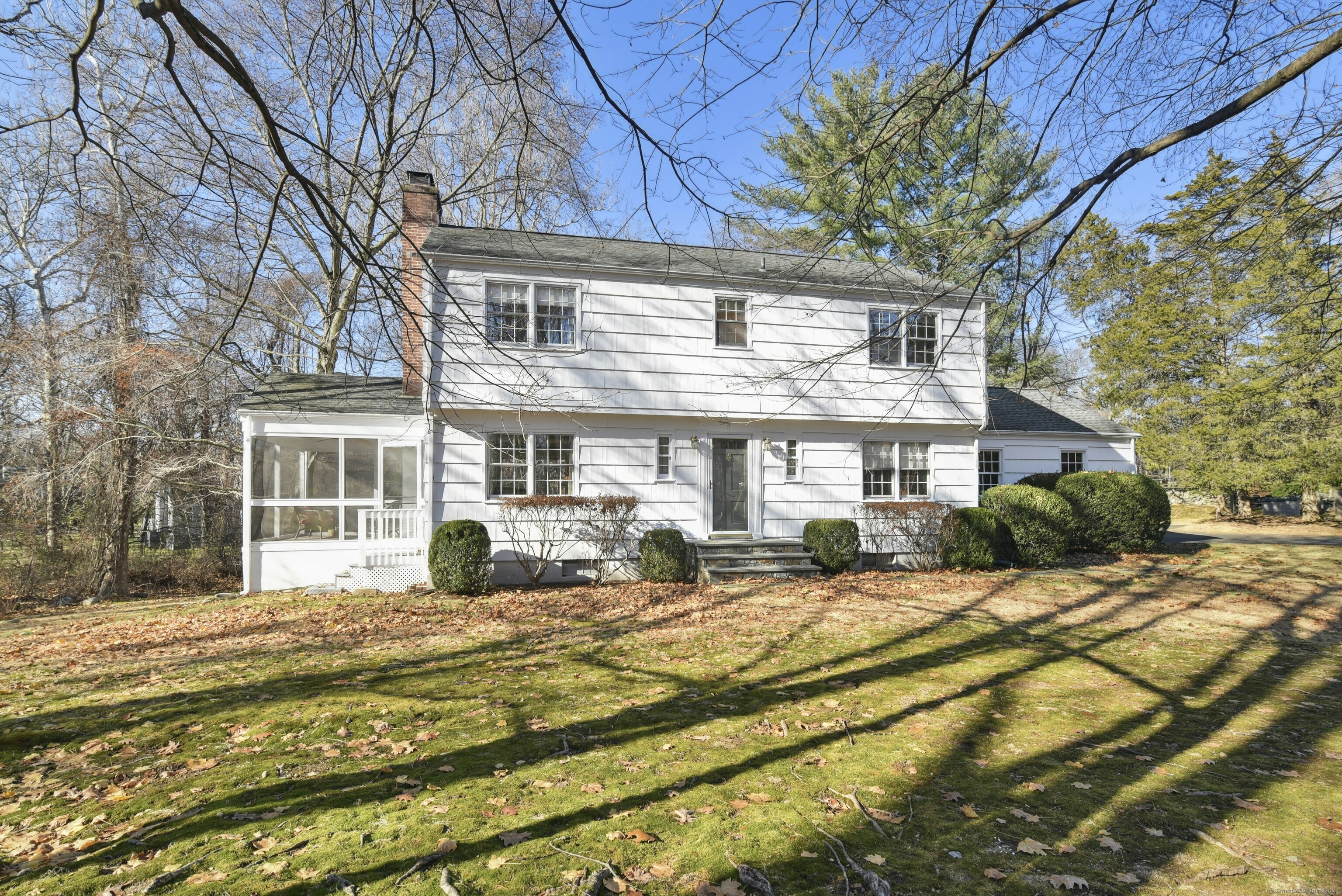
Bedrooms
Bathrooms
Sq Ft
Price
New Canaan Connecticut
Gracious and inviting, this 4-bedroom center hall Colonial is perfectly situated on 1.38 private acres in a quiet yet convenient New Canaan location. The home has timeless charm with sunlit interiors, including a spacious living room with a fireplace and a large picture window, and a cozy wood-paneled den featuring built-ins. The eat-in kitchen has been refreshed with new flooring and appliances, offering both style and functionality, and is conveniently located adjacent to the formal dining room. The layout is designed for easy living, with a separate mudroom off the two-car attached garage and access to an expansive wood deck, perfect for outdoor entertaining. A delightful screened porch overlooks a sprawling grassy play yard ideal for outdoor enjoyment. The walkout lower level provides opportunity for additional living space with a fireplace, a large window, laundry, and ample storage. Hardwood floors throughout, paired with recent updates such as a new furnace and hot water heater (2020), make this home move-in ready.
Listing Courtesy of Douglas Elliman of Connecticut
Our team consists of dedicated real estate professionals passionate about helping our clients achieve their goals. Every client receives personalized attention, expert guidance, and unparalleled service. Meet our team:

Broker/Owner
860-214-8008
Email
Broker/Owner
843-614-7222
Email
Associate Broker
860-383-5211
Email
Realtor®
860-919-7376
Email
Realtor®
860-538-7567
Email
Realtor®
860-222-4692
Email
Realtor®
860-539-5009
Email
Realtor®
860-681-7373
Email
Realtor®
860-249-1641
Email
Acres : 1.38
Appliances Included : Oven/Range, Microwave, Refrigerator, Washer, Dryer
Attic : Access Via Hatch
Basement : Full, Unfinished, Heated, Storage, Interior Access, Walk-out
Full Baths : 2
Half Baths : 1
Baths Total : 3
Beds Total : 4
City : New Canaan
Cooling : Window Unit
County : Fairfield
Elementary School : East
Fireplaces : 2
Foundation : Concrete
Fuel Tank Location : In Basement
Garage Parking : Attached Garage
Garage Slots : 2
Description : Level Lot
Middle School : Saxe Middle
Neighborhood : Silvermine
Parcel : 189394
Postal Code : 06840
Roof : Asphalt Shingle
Additional Room Information : Foyer, Mud Room
Sewage System : Septic
Total SqFt : 2036
Tax Year : July 2024-June 2025
Total Rooms : 8
Watersource : Private Well
weeb : RPR, IDX Sites, Realtor.com
Phone
860-384-7624
Address
20 Hopmeadow St, Unit 821, Weatogue, CT 06089