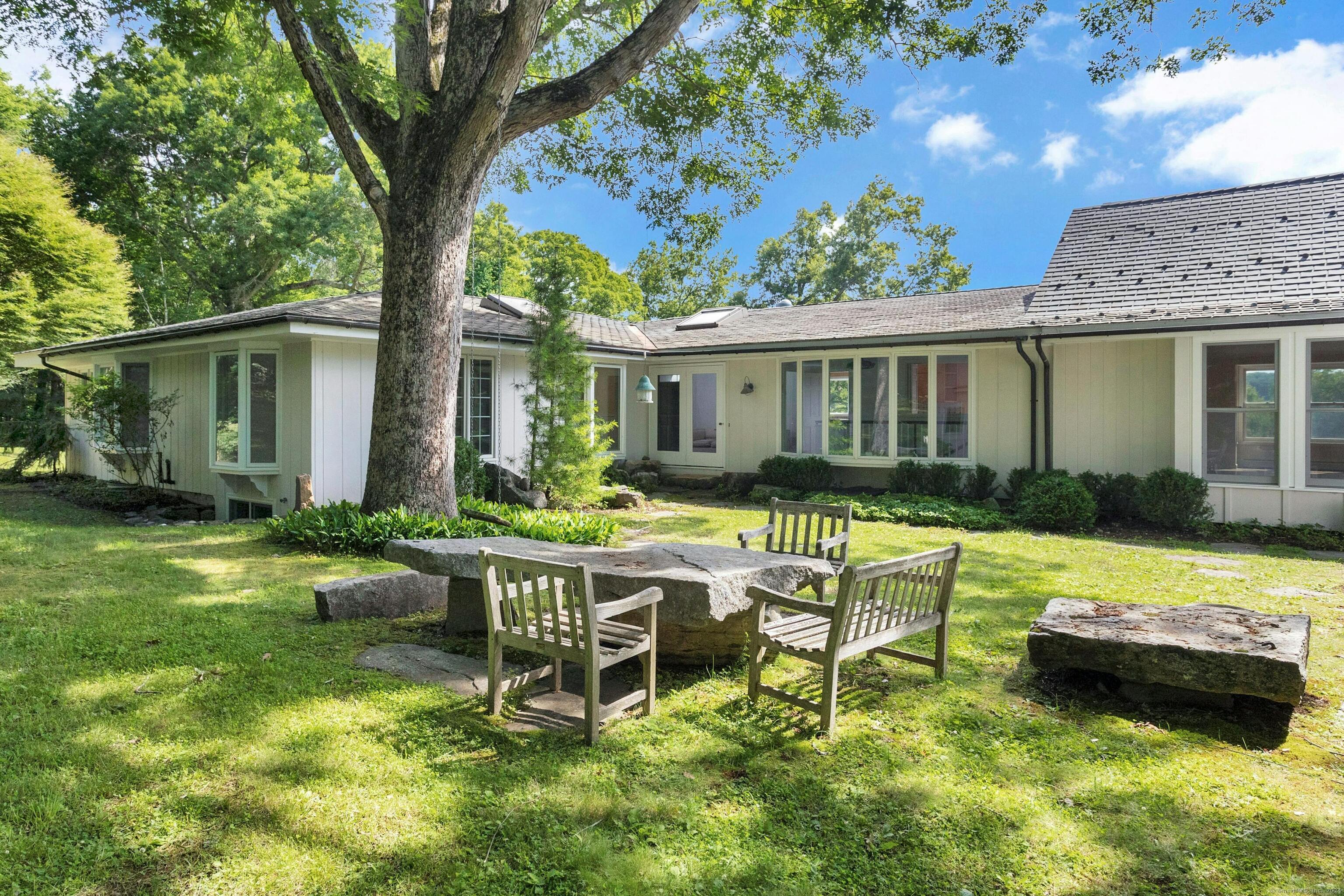
Bedrooms
Bathrooms
Sq Ft
Price
Roxbury Connecticut
Welcome to Hollywood Hills meets Roxbury! This exceptional 4-bedroom, 3-bath home sits on 2.1 acres and features a vast studio perfect for artists, Pilates, yoga, or entertaining! The light-filled home boasts a gourmet eat-in kitchen with custom cabinetry, imported Spanish floor tiles, and top-of-the-line appliances, including a Subzero refrigerator, Wolf range/grill, Wolf wall oven, and Bosch dishwasher. French doors open to a sprawling deck offering breathtaking views. The living room features two sets of French doors leading to the deck, a fireplace designed by Connecticut artist, Elizabeth McDonald, and custom bookcases. The main level includes a primary bedroom with an ensuite bath featuring a soaking tub, a second bedroom, an office, and a guest bath. The lower level offers two more bedrooms, a windowed bath with a rain shower, a sauna, a laundry room, and a large rec room with easy access to a gunite infinity pool and beautifully landscaped gardens featuring local fieldstone and quarry-mined slabs comingled with perennials. Additional highlights include a detached 2-car garage, new HVAC installed in 2020, a Generac generator, laundry shoot and a DuraSlate roof. Located in the center of Roxbury, walking distance to the Roxbury Market, bank, post office, tennis courts, library, hiking trails and town park. This home seamlessly blends modern amenities with classic charm, offering both privacy and convenience.
Listing Courtesy of Brown Harris Stevens
Our team consists of dedicated real estate professionals passionate about helping our clients achieve their goals. Every client receives personalized attention, expert guidance, and unparalleled service. Meet our team:

Broker/Owner
860-214-8008
Email
Broker/Owner
843-614-7222
Email
Associate Broker
860-383-5211
Email
Realtor®
860-919-7376
Email
Realtor®
860-538-7567
Email
Realtor®
860-222-4692
Email
Realtor®
860-539-5009
Email
Realtor®
860-681-7373
Email
Realtor®
860-249-1641
Email
Acres : 2.01
Appliances Included : Gas Range, Refrigerator, Dishwasher, Washer, Dryer
Basement : Full
Full Baths : 3
Baths Total : 3
Beds Total : 4
City : Roxbury
Cooling : Central Air, Wall Unit
County : Litchfield
Elementary School : Per Board of Ed
Fireplaces : 1
Foundation : Concrete
Fuel Tank Location : In Basement
Garage Parking : Detached Garage, Driveway
Garage Slots : 2
Description : Treed, Sloping Lot, Cleared, Professionally Landscaped
Middle School : Per Board of Ed
Amenities : Golf Course, Library, Park, Private School(s), Public Rec Facilities, Stables/Riding, Tennis Courts
Neighborhood : N/A
Parcel : 866559
Total Parking Spaces : 4
Pool Description : Gunite, Heated, In Ground Pool
Postal Code : 06783
Roof : Asphalt Shingle
Sewage System : Septic
Total SqFt : 4572
Tax Year : July 2024-June 2025
Total Rooms : 11
Watersource : Private Well
weeb : RPR, IDX Sites, Realtor.com
Phone
860-384-7624
Address
20 Hopmeadow St, Unit 821, Weatogue, CT 06089