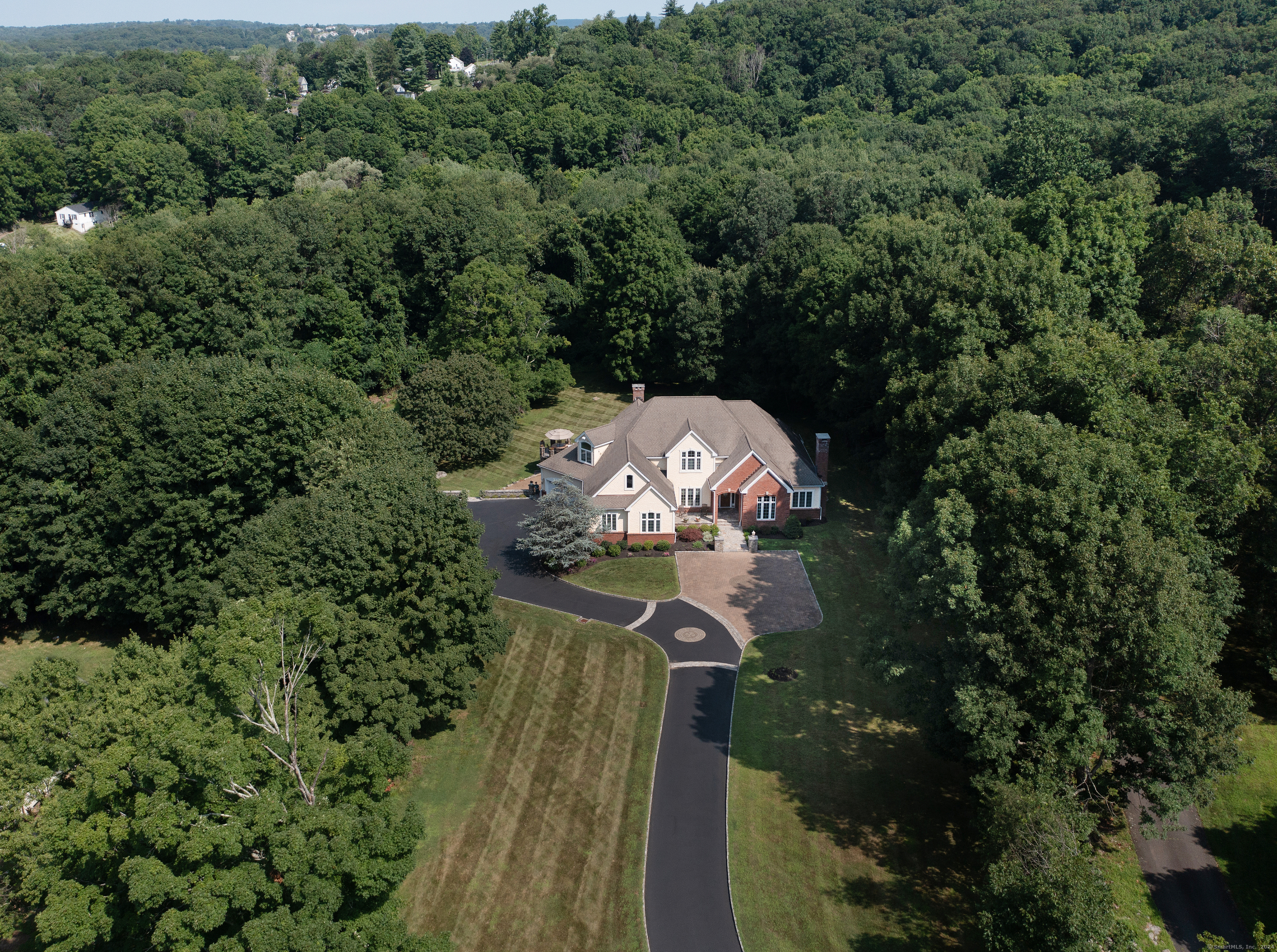
Bedrooms
Bathrooms
Sq Ft
Price
Danbury Connecticut
Custom built contemporary with elegant and sophisticated European charm! 9-12' Ceilings throughout with gorgeous, oversized molding and wainscoting. Limestone flooring entryway leads to a large formal dining room w/ a stunning Coiffeur ceiling and built-in bar w/ double wine coolers. DR leads to open kitchen w/ Subzero fridge, granite countertops, Kingswood Cabinets, breakfast/eat-in area and access to back patios. Kitchen overlooks a Great Room w/ vaulted ceiling and fireplace. A front and back staircase, laundry room and 1/2 bath complete the main level. French doors lead into the office/study w/ cherry built-in's. Main-level suite w/ 2 walk-in closets, sitting room w/ fireplace and a full en-suite bathroom. Great as a primary bedroom! or for guests! 3 additional bedrooms w/ walk-in closets are located on the upper level w/ 2 full baths. Beautiful front, back and side stone patios w/ wrought iron railings, built-in grill and raised bed garden area. Plenty of room for a pool off the back stone patio. 4 car garage and ample guest parking. Natural gas and indirect radiant heating throughout the entire house including basement! 4 zone central air w/ individual units/air handlers. Central vac, generator & invisible fence for pets. Absolutely perfect for entertaining! Easy access to stores, restaurants, hospital, train and I-84. This stunning home is only 60 miles from NYC. An absolutely fabulous full-time residence or weekend getaway and a real pleasure to view!
Listing Courtesy of Houlihan Lawrence
Our team consists of dedicated real estate professionals passionate about helping our clients achieve their goals. Every client receives personalized attention, expert guidance, and unparalleled service. Meet our team:

Broker/Owner
860-214-8008
Email
Broker/Owner
843-614-7222
Email
Associate Broker
860-383-5211
Email
Realtor®
860-919-7376
Email
Realtor®
860-538-7567
Email
Realtor®
860-222-4692
Email
Realtor®
860-539-5009
Email
Realtor®
860-681-7373
Email
Realtor®
860-249-1641
Email
Acres : 3.16
Appliances Included : Gas Cooktop, Wall Oven, Microwave, Range Hood, Refrigerator, Subzero, Dishwasher, Wine Chiller
Attic : Storage Space, Floored, Access Via Hatch
Basement : Full, Partially Finished
Full Baths : 4
Half Baths : 1
Baths Total : 5
Beds Total : 4
City : Danbury
Cooling : Central Air, Zoned
County : Fairfield
Elementary School : Hayestown
Fireplaces : 3
Foundation : Concrete
Garage Parking : Attached Garage
Garage Slots : 4
Description : In Subdivision, Treed, Level Lot, On Cul-De-Sac, Professionally Landscaped
Middle School : Per Board of Ed
Amenities : Golf Course, Health Club, Lake, Medical Facilities, Park, Private School(s), Public Rec Facilities, Shopping/Mall
Neighborhood : Candlewood Lake
Parcel : 73614
Postal Code : 06811
Roof : Asphalt Shingle
Sewage System : Septic
Total SqFt : 7002
Tax Year : July 2024-June 2025
Total Rooms : 9
Watersource : Private Well
weeb : RPR, IDX Sites, Realtor.com
Phone
860-384-7624
Address
20 Hopmeadow St, Unit 821, Weatogue, CT 06089