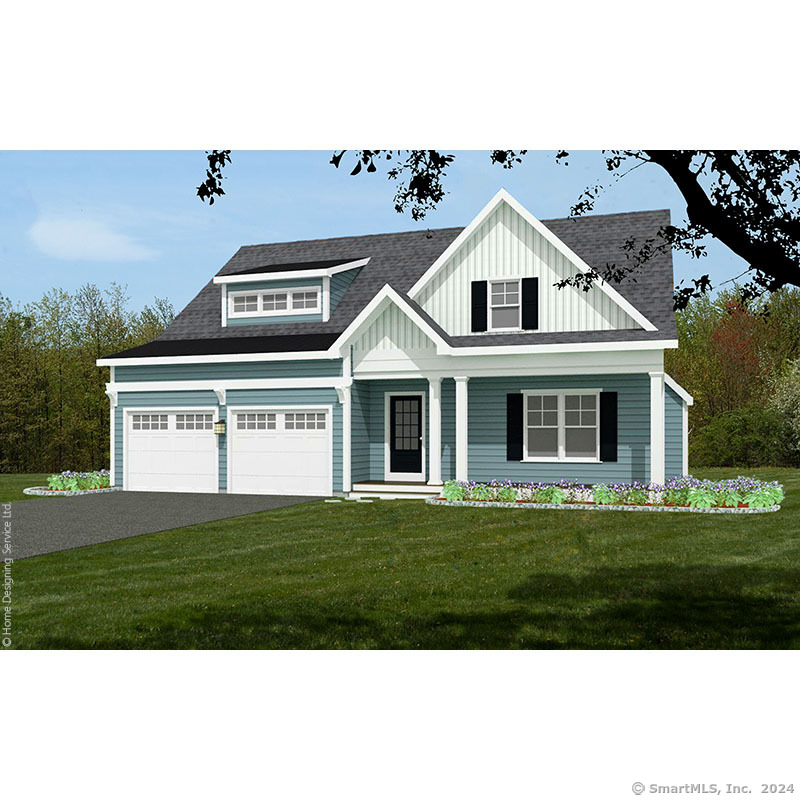
Bedrooms
Bathrooms
Sq Ft
Price
East Windsor Connecticut
Introducing "The Wynne Cape Style Home!" offering 2363 SF of NEW NEW NEW! Revel in the open floor plan, complete with a super stylish kitchen featuring multiple options to choose from, a large island and breakfast bar, seamlessly connected to the dinette area and a huge family room with an optional fireplace. This home also includes a formal living room, a convenient mudroom off the 2-car garage, and a 1/2 bath on the main level. The upper level is uniquely designed with a loft balcony, perfect for an office or reading space. The grand primary suite is complemented by a Jack & Jill bathroom shared between the 2nd and 3rd bedrooms, plus a 2nd-floor laundry room. The front facade is stylish with a covered front porch entrance. Discover your dream home with our diverse selection of models, each perfectly adaptable to fit any available lot in this vibrant community. Choose the model that best suits your lifestyle and preferences, and secure your new home. Don't miss this unique opportunity to personalize your living space and be part of a thriving neighborhood. Act now and make your move before this incredible offer passes by!
Listing Courtesy of Coldwell Banker Realty
Our team consists of dedicated real estate professionals passionate about helping our clients achieve their goals. Every client receives personalized attention, expert guidance, and unparalleled service. Meet our team:

Broker/Owner
860-214-8008
Email
Broker/Owner
843-614-7222
Email
Associate Broker
860-383-5211
Email
Realtor®
860-919-7376
Email
Realtor®
860-538-7567
Email
Realtor®
860-222-4692
Email
Realtor®
860-539-5009
Email
Realtor®
860-681-7373
Email
Realtor®
860-249-1641
Email
Acres : 0.75
Appliances Included : Oven/Range, Microwave, Refrigerator, Dishwasher
Attic : Access Via Hatch
Basement : Full, Storage, Concrete Floor
Full Baths : 2
Half Baths : 1
Baths Total : 3
Beds Total : 3
City : East Windsor
Cooling : Central Air
County : Hartford
Elementary School : Broad Brook
Foundation : Concrete
Garage Parking : Attached Garage
Garage Slots : 2
Description : Farm Land, Cleared, Open Lot
Middle School : Per Board of Ed
Amenities : Basketball Court, Park, Playground/Tot Lot, Public Rec Facilities, Walk to Bus Lines
Neighborhood : Broad Brook
Parcel : 999999999
Postal Code : 06016
Roof : Asphalt Shingle
Additional Room Information : Foyer, Laundry Room, Mud Room
Sewage System : Septic
Total SqFt : 2363
Subdivison : Broad Brook Meadows
Tax Year : July 2024-June 2025
Total Rooms : 8
Watersource : Public Water Connected
weeb : RPR, IDX Sites, Realtor.com
Phone
860-384-7624
Address
20 Hopmeadow St, Unit 821, Weatogue, CT 06089