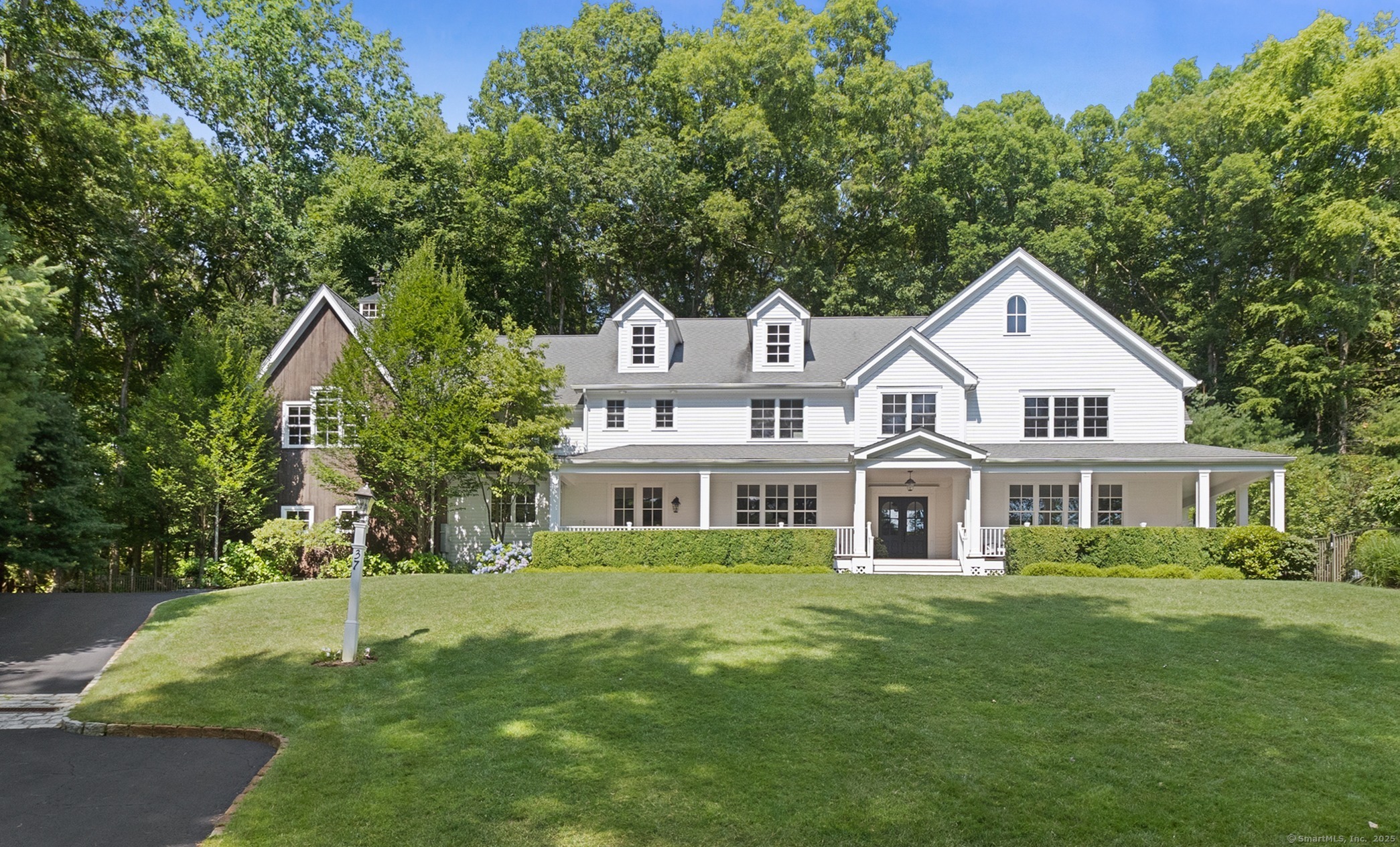
Bedrooms
Bathrooms
Sq Ft
Price
Weston, Connecticut
**THANK YOU FOR YOUR INTEREST, SELLER REQUESTS HIGHEST & BEST OFFERS 3PM TUESDAY 5/13** Spectacular views of glistening Beaverbrook Lake enhance this custom-quality home with a newer resort-style swimming pool. The convenient Lower Weston location combines with rare privacy and serenity to create a one-of-a-kind opportunity. Set atop a knoll with a wonderful wrap-around porch, this gracious home was positioned to capture amazing views of the water, with a fresh design that is a modern take on classic Connecticut architecture. The gracious foyer leads to open, airy spaces defined by tall ceilings, oversized windows and wide-plank flooring. The LR has a fpl, doors to porch and overlooks the pool. The DR has great views, cstm millwork and flows through to the dine-in kitchen w/French doors to the porch, lrg center island, top-end appls incl Sub Zero, built-in desk & a walk-in pantry. The impressive Great Room is a soaring space w/double-height windows & ceil, impressive stone fpl & a dramatic open staircase to the 2nd lvl. The library w/bay window, French door & built-ins overlooks the grounds. Upstairs, the grand primary suite has the 3rd fpl, lake views, an ofc/gym, lux bth w/bay window, dual w-i clsts. Each BR is spacious & accompanied by a designer bth. The walk-up 3rd flr & walk-out LL are both easily finished for addl space. Featured on a magazine cover, the pool is a stunning summer oasis w/auto cover, spa, waterfalls, stone firepit - all surrounded by lush plantings.
Listing Courtesy of Coldwell Banker Realty
Our team consists of dedicated real estate professionals passionate about helping our clients achieve their goals. Every client receives personalized attention, expert guidance, and unparalleled service. Meet our team:

Broker/Owner
860-214-8008
Email
Broker/Owner
843-614-7222
Email
Associate Broker
860-383-5211
Email
Realtor®
860-919-7376
Email
Realtor®
860-538-7567
Email
Realtor®
860-222-4692
Email
Realtor®
860-539-5009
Email
Realtor®
860-681-7373
Email
Realtor®
860-249-1641
Email
Acres : 2.32
Appliances Included : Gas Range, Microwave, Range Hood, Subzero, Icemaker, Dishwasher, Washer, Dryer
Attic : Unfinished, Floored, Walk-up
Basement : Full, Unfinished, Interior Access, Walk-out
Full Baths : 4
Half Baths : 2
Baths Total : 6
Beds Total : 5
City : Weston
Cooling : Central Air, Zoned
County : Fairfield
Elementary School : Hurlbutt
Fireplaces : 3
Foundation : Concrete
Fuel Tank Location : In Basement
Garage Parking : Attached Garage
Garage Slots : 3
Description : Level Lot, On Cul-De-Sac, Professionally Landscaped, Water View
Middle School : Weston
Amenities : Golf Course, Library, Park, Public Rec Facilities, Shopping/Mall, Tennis Courts
Neighborhood : Lower Weston
Parcel : 2305899
Pool Description : Gunite, Heated, In Ground Pool
Postal Code : 06883
Roof : Asphalt Shingle
Additional Room Information : Foyer, Laundry Room, Sitting Room
Sewage System : Septic
Total SqFt : 5734
Tax Year : July 2024-June 2025
Total Rooms : 11
Watersource : Private Well
weeb : RPR, IDX Sites, Realtor.com
Phone
860-384-7624
Address
20 Hopmeadow St, Unit 821, Weatogue, CT 06089