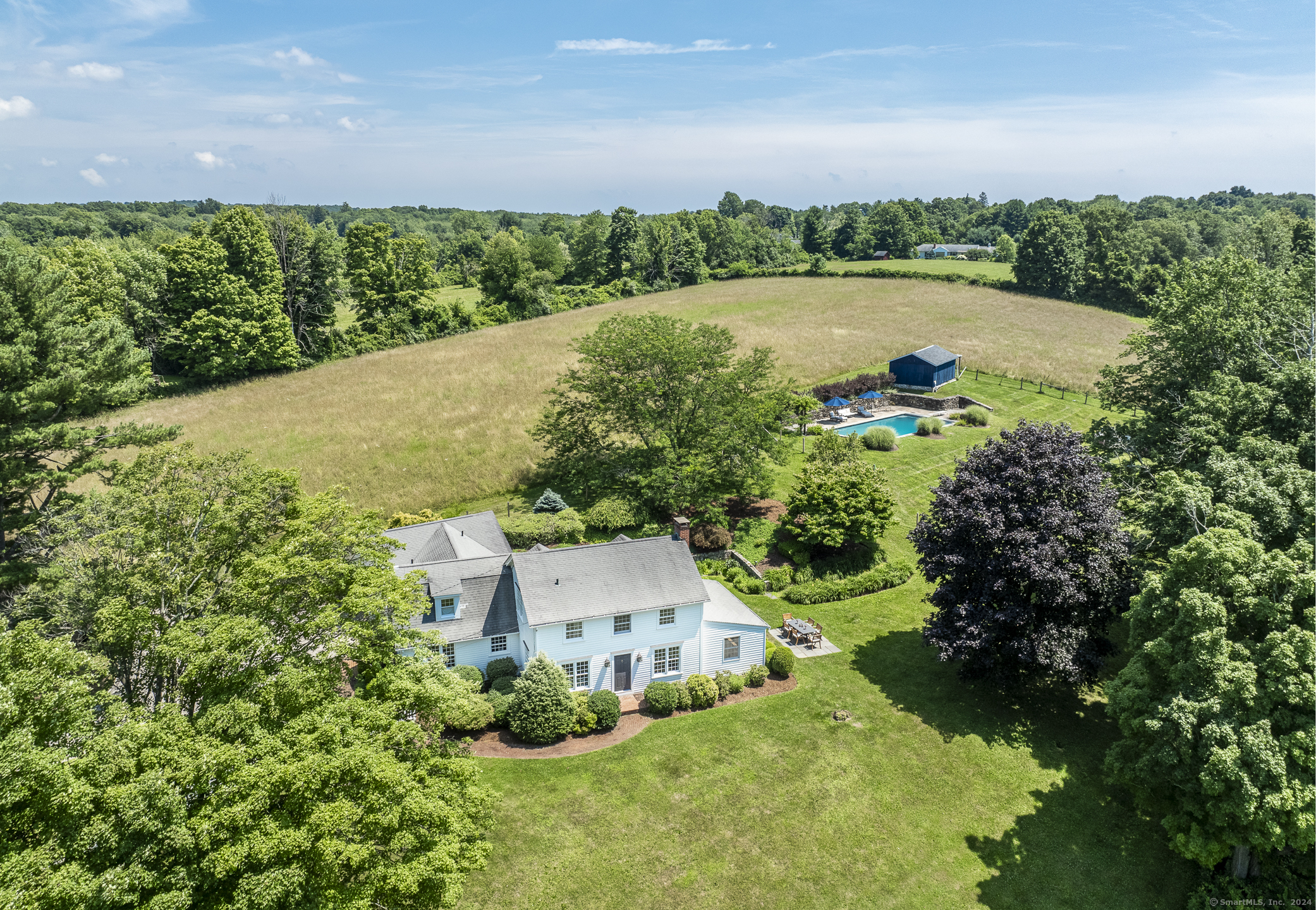
Bedrooms
Bathrooms
Sq Ft
Price
Bridgewater Connecticut
Bridgewater Colonial on a bucolic street with long, protected views of the Litchfield Hills has been renovated to perfection with an expansive new kitchen to include Viking & Thermador appliances, custom black walnut cabinetry and a large center island that is a chef's dream and excellent entertainment space. The designer renovation includes warm, white oak and antique brick flooring, antique wood beams, Le Page windows, hand polished, Marmorino plaster walls & 2.5 baths. The large, entry foyer doubles as a mudroom with ample storage and powder room. Enjoy the pin drop quiet home from every room with complete privacy in not seeing any other homes. There is a formal living room with fireplace, den, office and laundry room completing the first floor. The upstairs, primary has a massive walk-in shower with a plethora of closet space in the bedroom and hallway. 2 additional guest rooms share a bath. Central air and Buderus furnace with 2 zones. Mature gardens surround the home and the Gunite pool with new fencing. The property is set up to accommodate a horse enthusiast with a barn and electricity, run-in or party shed and a large open field with long views. The property abuts a horse farm where one can board with miles of riding trails and protected land across the street. Large two car garage with storage above could be added as additional living space. This home has it all and just outside of the historic town of Bridgewater with it's famous chocolatier, restaurant and store.
Listing Courtesy of Klemm Real Estate Inc
Our team consists of dedicated real estate professionals passionate about helping our clients achieve their goals. Every client receives personalized attention, expert guidance, and unparalleled service. Meet our team:

Broker/Owner
860-214-8008
Email
Broker/Owner
843-614-7222
Email
Associate Broker
860-383-5211
Email
Realtor®
860-919-7376
Email
Realtor®
860-538-7567
Email
Realtor®
860-222-4692
Email
Realtor®
860-539-5009
Email
Realtor®
860-681-7373
Email
Realtor®
860-249-1641
Email
Acres : 5.64
Appliances Included : Gas Range, Microwave, Range Hood, Refrigerator, Icemaker, Dishwasher, Washer, Dryer, Wine Chiller
Attic : Access Via Hatch
Basement : Full
Full Baths : 2
Half Baths : 1
Baths Total : 3
Beds Total : 4
City : Bridgewater
Cooling : Central Air
County : Litchfield
Elementary School : Per Board of Ed
Fireplaces : 1
Foundation : Concrete
Fuel Tank Location : In Basement
Garage Parking : Attached Garage
Garage Slots : 2
Description : Fence - Wood, Professionally Landscaped, Rolling
Neighborhood : N/A
Parcel : 799889
Pool Description : Gunite, In Ground Pool
Postal Code : 06752
Roof : Asphalt Shingle
Sewage System : Septic
SgFt Description : current owner expanded sq footage
Total SqFt : 2804
Tax Year : July 2024-June 2025
Total Rooms : 10
Watersource : Private Well
weeb : RPR, IDX Sites, Realtor.com
Phone
860-384-7624
Address
20 Hopmeadow St, Unit 821, Weatogue, CT 06089