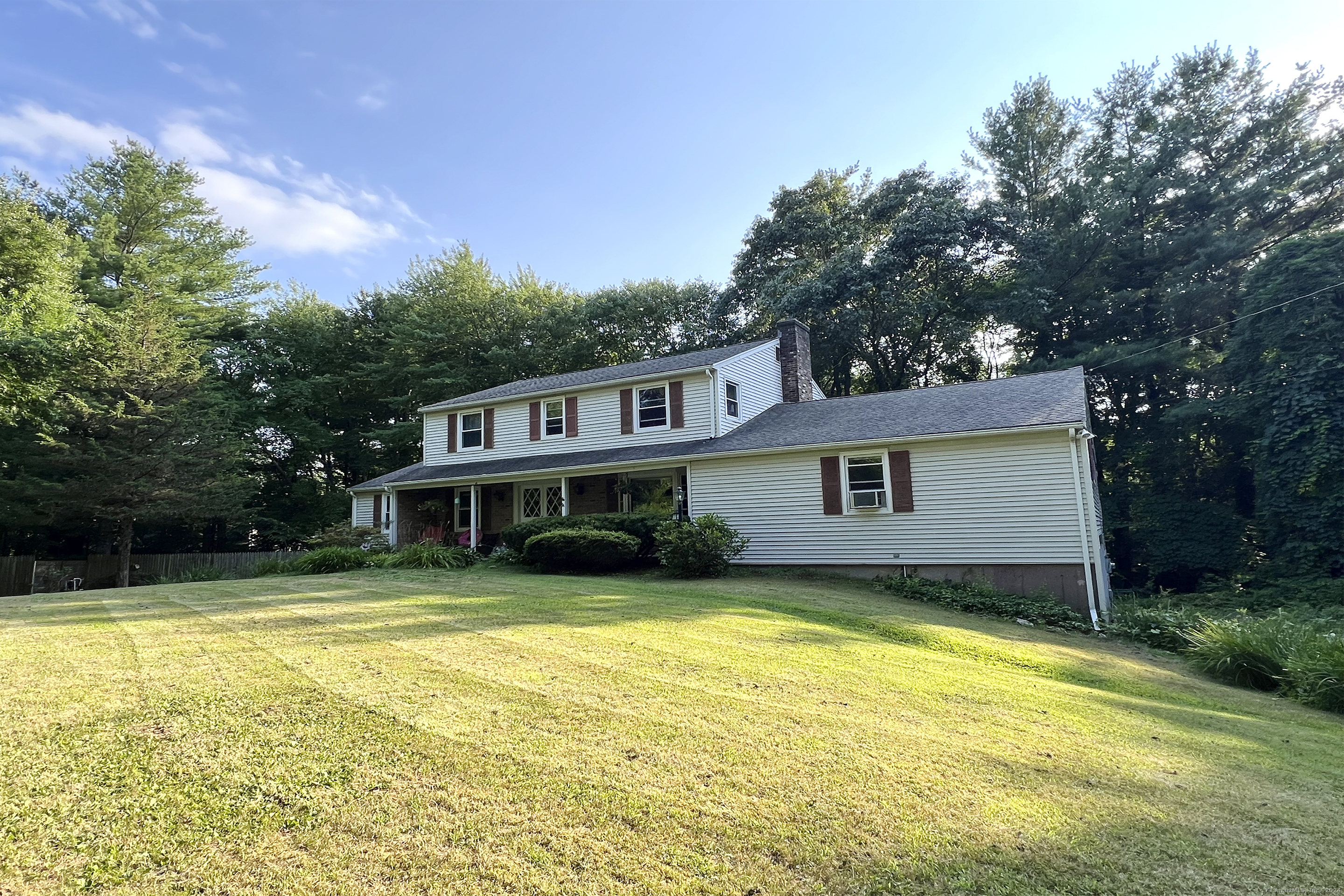
Bedrooms
Bathrooms
Sq Ft
Price
Marlborough Connecticut
Nestled on a quiet cul-de-sac, where nature gives the gift of privacy is 46 Hemlock Dr. The front porch welcomes you into the home, where having enough room is never a concern. The main level offers an eat in kitchen with ample cabinetry and pantry cabinets with a superb space for a modern coffee bar! Entertaining is a breeze with the dining room that opens to the living room, connecting the two spaces, ideal for large gatherings, that can continue on the back deck through the glass slider in the family room. Enjoy the deck with a cup of coffee to greet the day or close it out under the stars. During the winters head into the family room to stay warm by the fire. Half bath laundry and the first of 5 bedrooms finishes the main level. The open staircase leads to the upper landing, boasting an airy feel, home to a full bath with double vanity, primary en suite, and 3 bedrooms. The living space doesn't stop there! A partially finished walk out basement where natural light to pours in the windows, offers a space to use for your own needs and wants! The basement boasts a second fireplace! The home offers the space you need to make your memories, including the memories that can are just waiting to be created with the in ground pool. Country living at its best, centrally located for easy commuting and close to amenities. This wonderful home is waiting for you to add your own touches to it; a perfect canvas for your dream home!
Listing Courtesy of Venture Real Estate, Inc.
Our team consists of dedicated real estate professionals passionate about helping our clients achieve their goals. Every client receives personalized attention, expert guidance, and unparalleled service. Meet our team:

Broker/Owner
860-214-8008
Email
Broker/Owner
843-614-7222
Email
Associate Broker
860-383-5211
Email
Realtor®
860-919-7376
Email
Realtor®
860-538-7567
Email
Realtor®
860-222-4692
Email
Realtor®
860-539-5009
Email
Realtor®
860-681-7373
Email
Realtor®
860-249-1641
Email
Acres : 2.07
Appliances Included : Electric Range, Microwave, Refrigerator, Dishwasher, Washer, Dryer
Attic : Access Via Hatch
Basement : Full, Heated, Storage, Partially Finished, Walk-out, Liveable Space
Full Baths : 2
Half Baths : 1
Baths Total : 3
Beds Total : 5
City : Marlborough
Cooling : Wall Unit
County : Hartford
Elementary School : Elmer Thienes
Fireplaces : 2
Foundation : Concrete
Fuel Tank Location : In Basement
Garage Parking : Under House Garage
Garage Slots : 2
Description : Secluded, Treed, Dry, On Cul-De-Sac
Amenities : Golf Course, Lake, Library, Medical Facilities, Park
Neighborhood : N/A
Parcel : 2222758
Pool Description : Vinyl, In Ground Pool
Postal Code : 06447
Roof : Asphalt Shingle
Sewage System : Septic
Total SqFt : 3458
Tax Year : July 2024-June 2025
Total Rooms : 9
Watersource : Private Well
weeb : RPR, IDX Sites, Realtor.com
Phone
860-384-7624
Address
20 Hopmeadow St, Unit 821, Weatogue, CT 06089