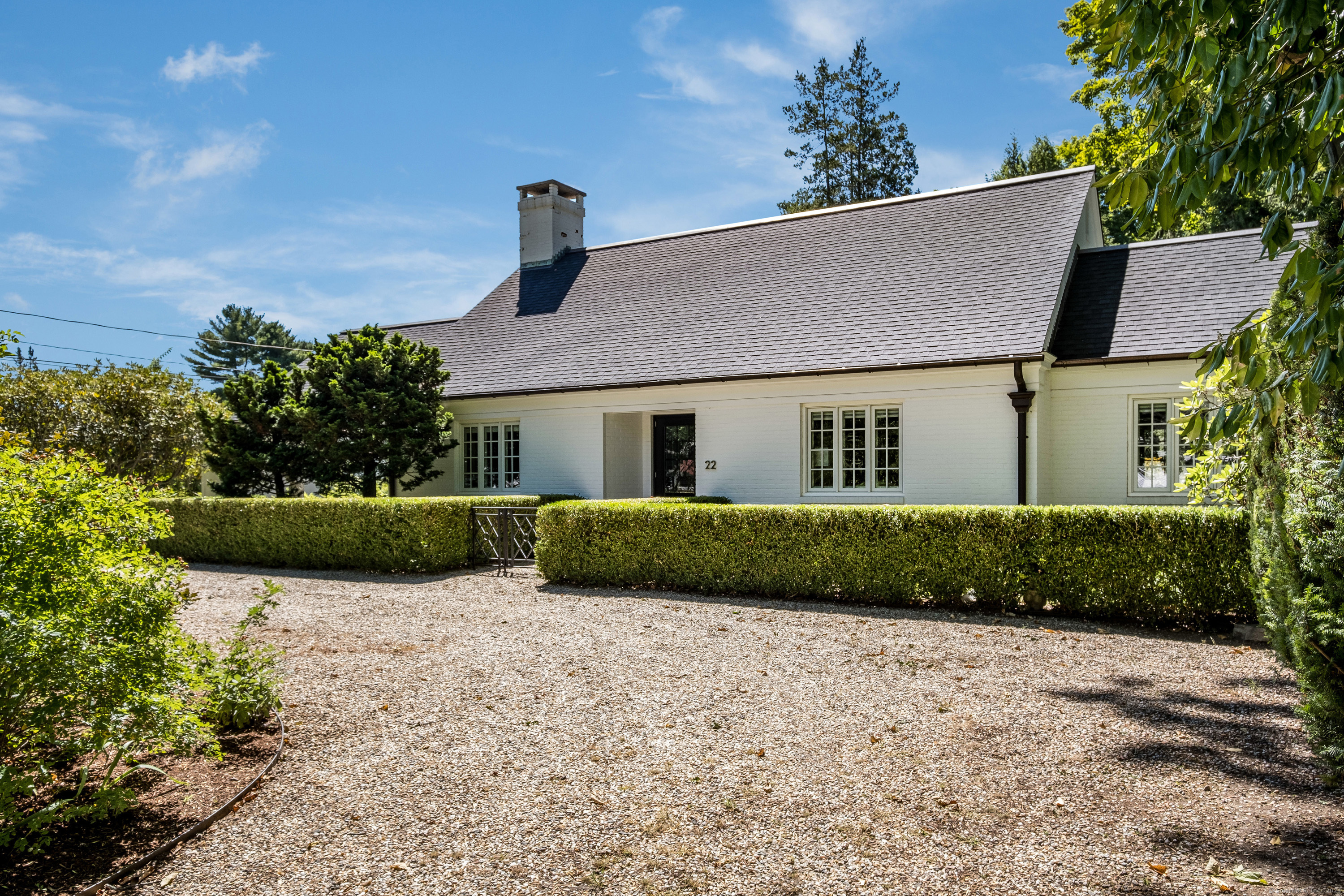
Bedrooms
Bathrooms
Sq Ft
Price
Essex, Connecticut
If you've been looking for the perfect, quintessential home in a highly desirable location, this may be the house for you. No detail to this newer remodeled house has been overlooked. This quietly unassuming contemporary ranch boasts the highest level of standards and efficiency, without taking away from it's magnificent charm. With meticulous attention to detail, this estate is a true masterpiece. The heart of the home is the expansive gourmet kitchen, a culinary haven equipped with top-of-the-line appliances including a rare Zebra marble over-sized island, which is sure to be the centerpiece for any gathering. Custom cabinetry and pantry provides ample storage space. The formal dining room and living room provide an open floor space feel, complete with over sized gas fireplace. The first floor primary bedroom and ensuite bath feature radiant floor heat including a custom walk-in closet. Through the french doors you'll be greeted with a terrace overlooking the gardens....a sanctuary to enjoy your morning coffee. Also included on the main level is another bedroom with full bath. Just steps through the professionally manicured gardens, which includes an outdoor gas fireplace, you will come upon the remarkable guest "cottage". As with the main house, no detail has been overlooked throughout this 792SF retreat. This house is Steps to Main Street shops, marinas, restaurants, museums, and the CT River. Two hours to NYC & Boston.
Listing Courtesy of William Pitt Sotheby's Int'l
Our team consists of dedicated real estate professionals passionate about helping our clients achieve their goals. Every client receives personalized attention, expert guidance, and unparalleled service. Meet our team:

Broker/Owner
860-214-8008
Email
Broker/Owner
843-614-7222
Email
Associate Broker
860-383-5211
Email
Realtor®
860-919-7376
Email
Realtor®
860-538-7567
Email
Realtor®
860-222-4692
Email
Realtor®
860-539-5009
Email
Realtor®
860-681-7373
Email
Realtor®
860-249-1641
Email
Acres : 0.65
Appliances Included : Gas Range, Oven/Range, Wall Oven, Microwave, Range Hood, Subzero, Dishwasher, Wine Chiller
Attic : Storage Space, Partially Finished, Walk-up
Basement : Crawl Space, Full, Unfinished, Storage, Concrete Floor
Full Baths : 3
Half Baths : 1
Baths Total : 4
Beds Total : 4
City : Essex
Cooling : Ceiling Fans, Central Air, Split System, Zoned
County : Middlesex
Elementary School : Essex
Fireplaces : 1
Foundation : Concrete
Fuel Tank Location : In Basement
Garage Parking : Attached Garage, Detached Garage, Driveway
Garage Slots : 3
Description : Dry, Level Lot, Professionally Landscaped
Middle School : Winthrop
Amenities : Golf Course, Health Club, Library, Medical Facilities, Park, Shopping/Mall
Neighborhood : Essex Village
Parcel : 988005
Total Parking Spaces : 4
Postal Code : 06426
Roof : Fiberglass Shingle
Sewage System : Septic
Total SqFt : 3276
Tax Year : July 2024-June 2025
Total Rooms : 10
Watersource : Public Water Connected
weeb : RPR, IDX Sites, Realtor.com
Phone
860-384-7624
Address
20 Hopmeadow St, Unit 821, Weatogue, CT 06089