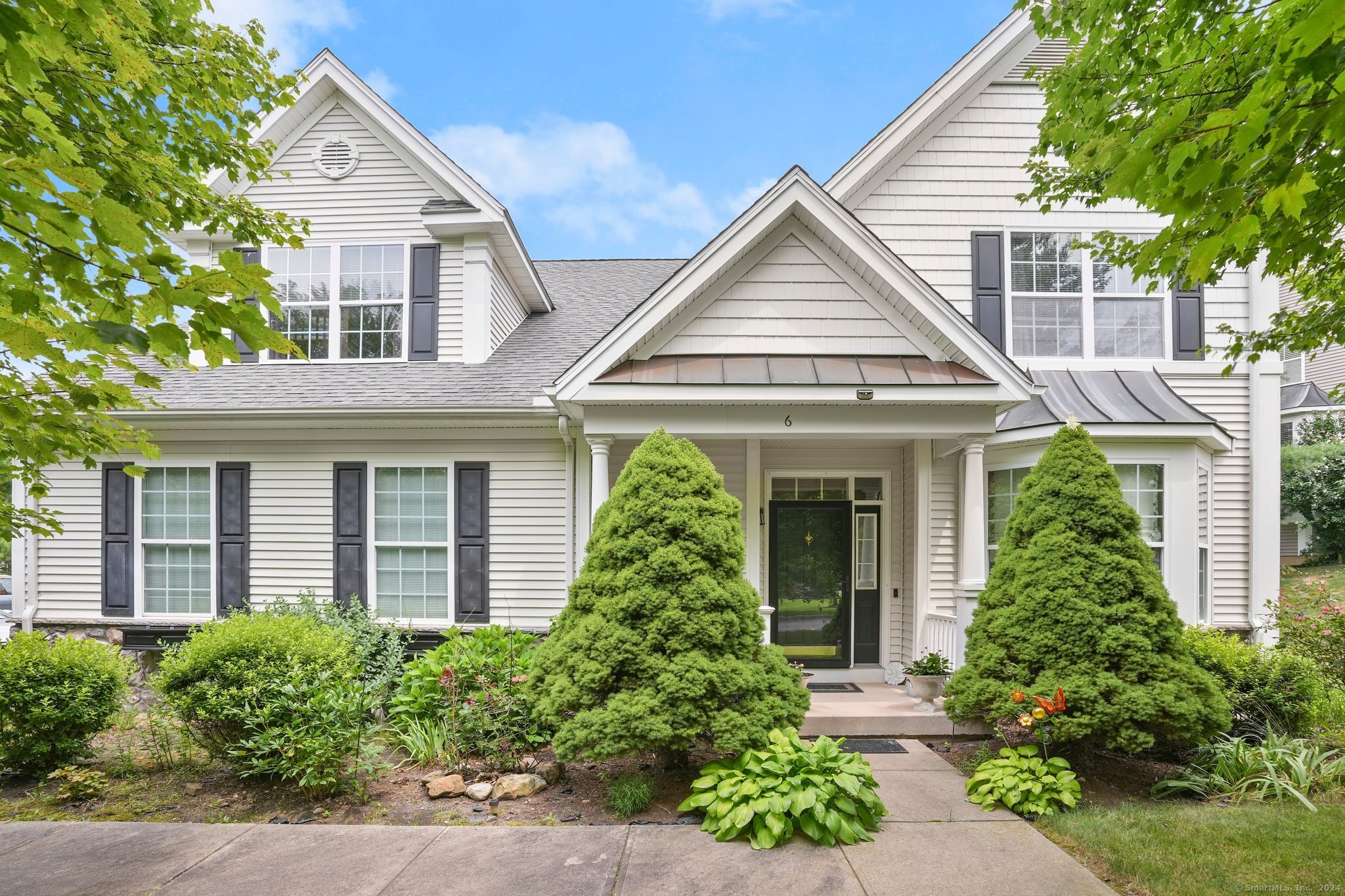
Bedrooms
Bathrooms
Sq Ft
Price
Middlebury Connecticut
Welcome to 6 Brookside Drive, Middlebury, CT, a meticulously designed residence offering 3,745 square feet of refined living space. This property features four bedrooms and four bathrooms, ideal for comfortable family living. The first floor boasts an open-concept layout, highlighted by 9+ foot high ceilings in the living room, providing an airy and spacious atmosphere. The primary suite includes a luxurious ensuite bathroom with a jacuzzi tub, large windows, and a walk-in closet. The kitchen is equipped with top-of-the-line smart appliances, all under a 10-year warranty, ensuring modern convenience and reliability. Additional first-floor amenities include a laundry room, garage access, a powder room, a coat closet, and a pantry. Custom-made blinds and shades adorn the windows, adding a touch of elegance. The second level features two bedrooms, a loft area overlooking the living room, a full bathroom, and a walk-in closet, offering ample space for family or guests. The lower level is designed as an in-law suite, complete with a kitchenette, a new full bathroom, an open-concept living and dining area, a bedroom with a walk-in closet, high ceilings, and abundant storage. Outdoor living is enhanced by a welcoming front porch and a large deck, perfect for relaxation and entertaining. The property also includes gutter guards with a warranty, ensuring low maintenance. Hardwood floors throughout add to the home's charm and durability.
Listing Courtesy of Corcoran Centric Realty
Our team consists of dedicated real estate professionals passionate about helping our clients achieve their goals. Every client receives personalized attention, expert guidance, and unparalleled service. Meet our team:

Broker/Owner
860-214-8008
Email
Broker/Owner
843-614-7222
Email
Associate Broker
860-383-5211
Email
Realtor®
860-919-7376
Email
Realtor®
860-538-7567
Email
Realtor®
860-222-4692
Email
Realtor®
860-539-5009
Email
Realtor®
860-681-7373
Email
Realtor®
860-249-1641
Email
Acres : 1
Appliances Included : Oven/Range, Microwave, Refrigerator, Dishwasher, Washer, Dryer
Association Fee Includes : Grounds Maintenance, Snow Removal, Property Management, Road Maintenance
Attic : Storage Space, Pull-Down Stairs
Basement : Full, Heated, Storage, Fully Finished, Cooled, Liveable Space
Full Baths : 2
Half Baths : 1
Baths Total : 3
Beds Total : 3
City : Middlebury
Cooling : Central Air
County : New Haven
Elementary School : Per Board of Ed
Fireplaces : 1
Foundation : Concrete
Garage Parking : Attached Garage, Driveway
Garage Slots : 2
Description : Level Lot
Middle School : Per Board of Ed
Amenities : Golf Course, Health Club, Lake, Library, Medical Facilities, Park, Private School(s), Tennis Courts
Neighborhood : N/A
Parcel : 2405100
Total Parking Spaces : 6
Postal Code : 06762
Roof : Asphalt Shingle
Sewage System : Public Sewer Connected
Total SqFt : 3745
Tax Year : July 2024-June 2025
Total Rooms : 8
Watersource : Public Water Connected
weeb : RPR, IDX Sites, Realtor.com
Phone
860-384-7624
Address
20 Hopmeadow St, Unit 821, Weatogue, CT 06089