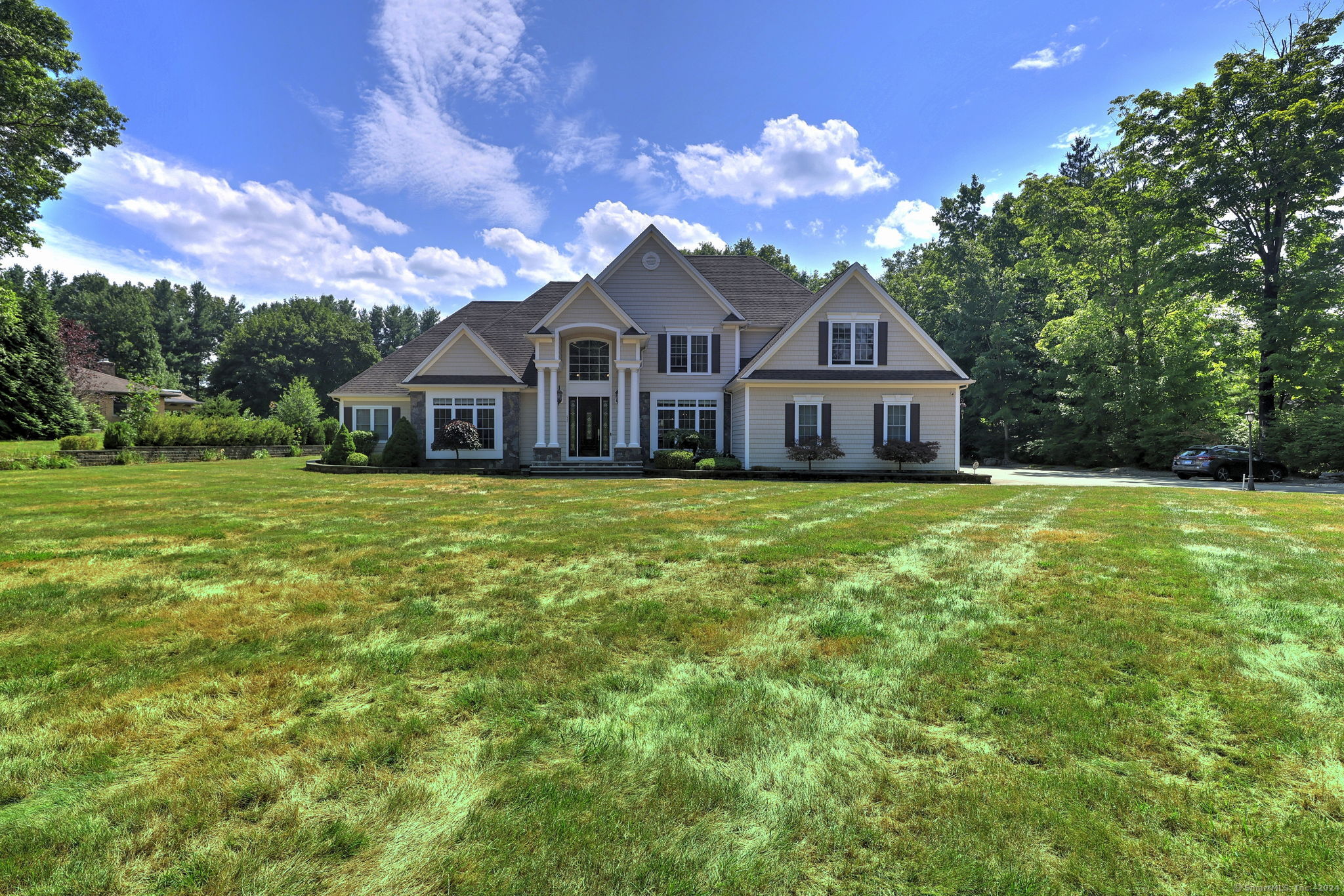
Bedrooms
Bathrooms
Sq Ft
Price
Cheshire Connecticut
Stunning custom built 5 bedroom 5 bathroom home where no detail has been overlooked. This home impresses from the moment you open the door to a beautiful 2 story foyer. There is a cozy sitting room, spacious formal dining room, leading into the open concept living space which consist of a stately living room with built in bookshelves with cozy fireplace centerpiece and a chefs dream kitchen with top of the line appliances, custom cabinetry, granite countertops and sliding door access to the remarkable outdoor kitchen featuring full sized refrigerator and stove as well as a dining space overlooking the spacious yard with app controlled sprinkler system. The main level offers a primary bedroom suite featuring tray ceiling and french doors to the outdoor patio the on suite bathroom offers stunning tile work with a jacuzzi tub. The upper level hosts a second primary bedroom suite which has its own laundry room, as well as 2 additional bedrooms and full bathroom. The huge finished basement features radiant heat, new state of the art wine cellular, bedroom, full bathroom, and kitchenette. The home also features solar panels, security system and back up generator. When you're not enjoying the main house or the outdoor living space the finished barn offers a versatile space that could become your new home office, gym, game room, the possibilities are endless. This home offers something for everyone and is not to be missed.
Listing Courtesy of RE/MAX RISE
Our team consists of dedicated real estate professionals passionate about helping our clients achieve their goals. Every client receives personalized attention, expert guidance, and unparalleled service. Meet our team:

Broker/Owner
860-214-8008
Email
Broker/Owner
843-614-7222
Email
Associate Broker
860-383-5211
Email
Realtor®
860-919-7376
Email
Realtor®
860-538-7567
Email
Realtor®
860-222-4692
Email
Realtor®
860-539-5009
Email
Realtor®
860-681-7373
Email
Realtor®
860-249-1641
Email
Acres : 1.63
Appliances Included : Gas Cooktop, Wall Oven, Convection Oven, Microwave, Range Hood, Refrigerator, Freezer, Icemaker, Dishwasher, Washer, Dryer
Attic : Unfinished, Walk-up
Basement : Full, Heated, Fully Finished, Garage Access, Cooled, Interior Access, Liveable Space
Full Baths : 5
Baths Total : 5
Beds Total : 5
City : Cheshire
Cooling : Central Air
County : New Haven
Elementary School : Highland
Fireplaces : 2
Foundation : Concrete
Fuel Tank Location : In Ground
Garage Parking : Barn, Attached Garage, Detached Garage, Other, Paved, Off Street Parking
Garage Slots : 8
Description : Corner Lot, Level Lot, Cleared
Middle School : Dodd
Amenities : Golf Course, Health Club, Medical Facilities, Paddle Tennis, Public Transportation, Shopping/Mall, Tennis Courts, Walk to Bus Lines
Neighborhood : N/A
Parcel : 2516708
Total Parking Spaces : 12
Postal Code : 06410
Roof : Asphalt Shingle
Additional Room Information : Foyer, Laundry Room, Mud Room, Wine Cellar
Sewage System : Septic
Total SqFt : 5845
Tax Year : July 2024-June 2025
Total Rooms : 15
Watersource : Public Water Connected
weeb : RPR, IDX Sites, Realtor.com
Phone
860-384-7624
Address
20 Hopmeadow St, Unit 821, Weatogue, CT 06089