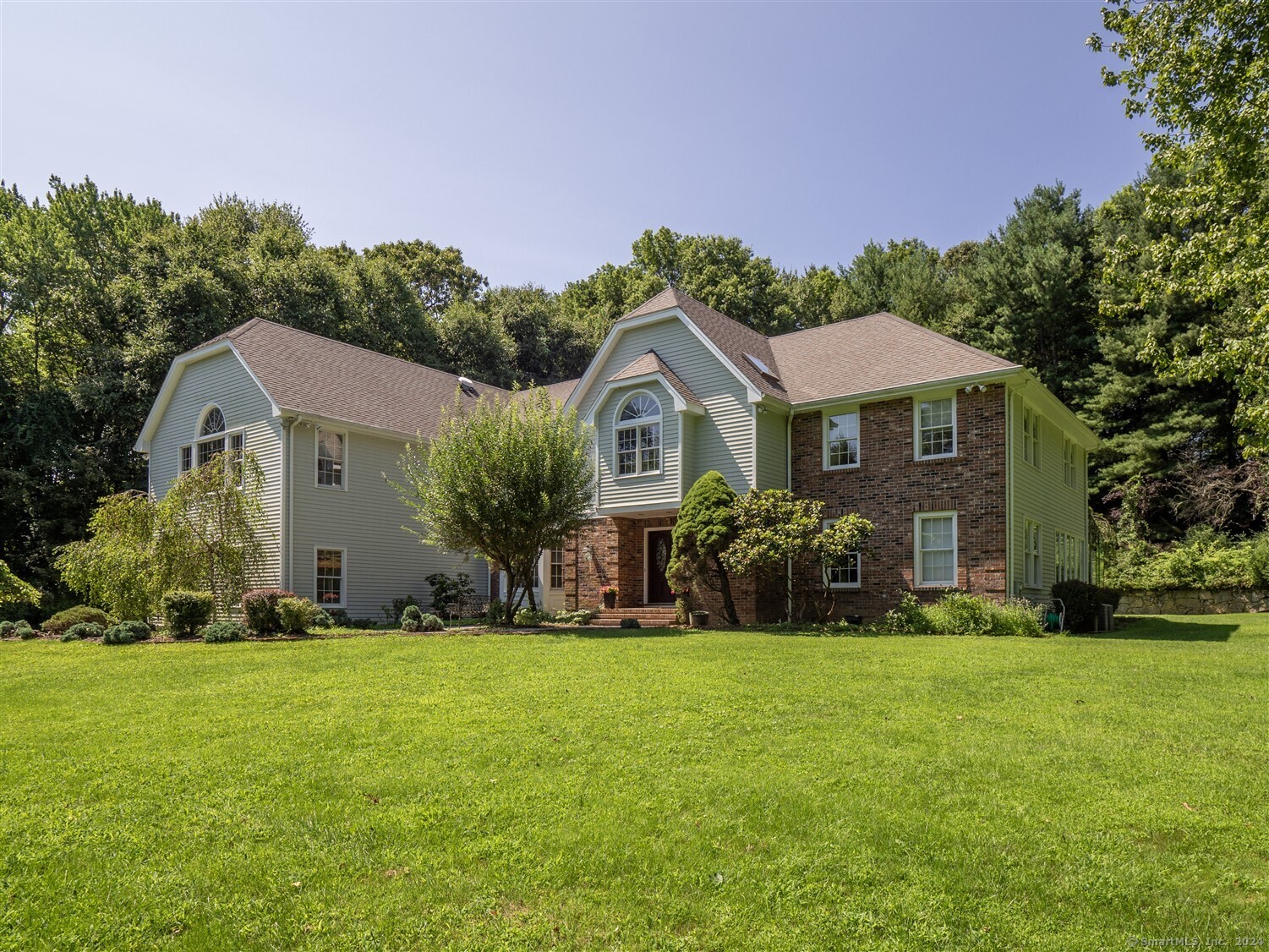
Bedrooms
Bathrooms
Sq Ft
Price
Wilton Connecticut
Welcome to 331 Sturges Ridge Road. This custom-built Colonial is sure to impress, with 4 finished levels and plenty of space. Upon entering the home, you are immediately captivated by the two-story foyer. The living room and dining room are light and bright and offer an ideal space for entertaining family and friends. The family room with vaulted ceiling has paneled wood, stone fireplace, recessed lighting and ceiling fan. Don't miss the eat-in kitchen with center island with granite counters, stainless steel appliances which include a professional Garland 6-burner gas range and full-size refrigerator/freezer. Other features of the main level include a heated sunroom and greenhouse, mudroom, front and back staircases', 2 baths and laundry room. The primary bedroom suite is luxurious and spacious with a walk-in closet, dressing room with custom dressers, full bath and sunken bedroom. 3 additional bedrooms with one ensuite bath and a hall bath. There is a finished 3rd floor with storage, finished basement (plumbed for a full bath) and 3-car garage. Enjoy summer all year long in the indoor, heated newly restored Gunite pool with dehumidification and copper ion systems, plus ultra-light low in chlorine levels. Set back on 2 acres of beautifully landscaped property with gardens, patio and stone retaining walls. Original owners and part of the popular Crosswicks neighborhood.
Listing Courtesy of Berkshire Hathaway NE Prop.
Our team consists of dedicated real estate professionals passionate about helping our clients achieve their goals. Every client receives personalized attention, expert guidance, and unparalleled service. Meet our team:

Broker/Owner
860-214-8008
Email
Broker/Owner
843-614-7222
Email
Associate Broker
860-383-5211
Email
Realtor®
860-919-7376
Email
Realtor®
860-538-7567
Email
Realtor®
860-222-4692
Email
Realtor®
860-539-5009
Email
Realtor®
860-681-7373
Email
Realtor®
860-249-1641
Email
Acres : 2.01
Appliances Included : Gas Range, Microwave, Range Hood, Refrigerator, Dishwasher, Washer, Dryer
Attic : Heated, Storage Space, Partially Finished, Walk-up
Basement : Full, Heated, Cooled, Partially Finished, Full With Walk-Out
Full Baths : 4
Half Baths : 1
Baths Total : 5
Beds Total : 4
City : Wilton
Cooling : Ceiling Fans, Central Air
County : Fairfield
Elementary School : Miller-Driscoll
Fireplaces : 1
Foundation : Concrete
Fuel Tank Location : In Basement
Garage Parking : Attached Garage
Garage Slots : 3
Description : Treed, Level Lot, Rolling
Middle School : Middlebrook
Neighborhood : N/A
Parcel : 1923188
Pool Description : Gunite, Heated, Indoor Pool
Postal Code : 06897
Roof : Asphalt Shingle
Additional Room Information : Foyer, Greenhouse, Laundry Room, Mud Room
Sewage System : Septic
Total SqFt : 5783
Tax Year : July 2024-June 2025
Total Rooms : 9
Watersource : Private Well
weeb : RPR, IDX Sites, Realtor.com
Phone
860-384-7624
Address
20 Hopmeadow St, Unit 821, Weatogue, CT 06089