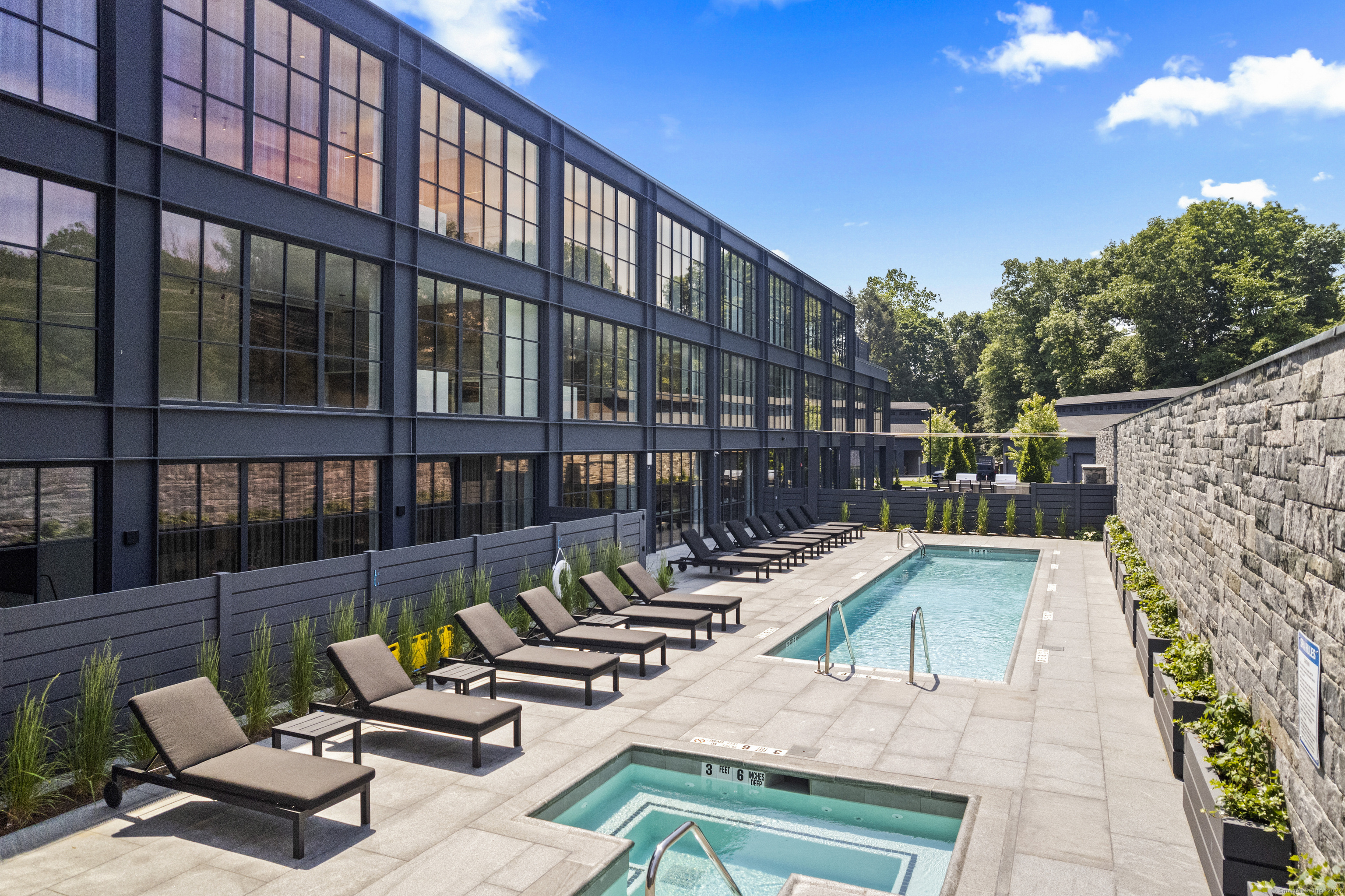
Bedrooms
Bathrooms
Sq Ft
Price
Westport Connecticut
Ready for immediate occupancy and enjoyment - welcome home to Residence 212 at The Mill Westport. Offering high-end luxury living with all the amenities of a fine custom home in the heart of downtown Westport, CT - this "New Modern" unit showcases a luxurious, sleek aesthetic defined by floor-to-ceiling windows and offers 2 bedrooms (1+ den) & 2 full baths. With a concierge on-site and spectacular interior and exterior amenity spaces such as The Great Room & Cafe, Pool, Health & Wellness Center, Patio & Rooftop Deck, residents will enjoy carefree, 5-star living. The 31 residences feature large windows, open floor plans, and light wood floors. Their refined details include a large waterfall-edged kitchen island, linear gas fireplaces, Sub Zero and Wolf appliances, full-size washer/dryers, and up-to-date bathrooms with radiant heated primary bath floors. A variety of floor plans are available to meet the unique needs of discerning buyers, with some offering spectacular terraces. All homeowners have access to heated garages or covered parking. Set in a tranquil, residential neighborhood within walking distance of downtown Westport's many shops, restaurants, activities and close to beaches and commuting options to New York City. The redevelopment and adaptation of The Mill Westport into a luxurious residential property was completed by Coastal Luxury Homes and Gault Family Companies, two Westport-based firms with a proven track record of surpassing the highest expectations.
Listing Courtesy of Coldwell Banker Realty
Our team consists of dedicated real estate professionals passionate about helping our clients achieve their goals. Every client receives personalized attention, expert guidance, and unparalleled service. Meet our team:

Broker/Owner
860-214-8008
Email
Broker/Owner
843-614-7222
Email
Associate Broker
860-383-5211
Email
Realtor®
860-919-7376
Email
Realtor®
860-538-7567
Email
Realtor®
860-222-4692
Email
Realtor®
860-539-5009
Email
Realtor®
860-681-7373
Email
Realtor®
860-249-1641
Email
Appliances Included : Oven/Range, Microwave, Range Hood, Subzero, Icemaker, Dishwasher, Washer, Dryer
Association Amenities : Elevator, Exercise Room/Health Club, Pool
Association Fee Includes : Front Desk Receptionist, Grounds Maintenance, Trash Pickup, Snow Removal, Property Management, Pool Service, Insurance
Basement : None
Full Baths : 2
Baths Total : 2
Beds Total : 2
City : Westport
Complex : The Mill
Cooling : Central Air
County : Fairfield
Elementary School : Coleytown
Fireplaces : 1
Garage Parking : Detached Garage, Paved, Parking Lot, Assigned Parking
Garage Slots : 1
Description : Level Lot
Middle School : Coleytown
Amenities : Golf Course, Library, Paddle Tennis, Public Rec Facilities, Tennis Courts
Neighborhood : Coleytown
Parcel : 999999999
Total Parking Spaces : 2
Pets : Ask.
Pets Allowed : Yes
Pool Description : Heated, Spa, In Ground Pool
Postal Code : 06880
Additional Room Information : Laundry Room
Sewage System : Public Sewer Connected
SgFt Description : Unspecified
Total SqFt : 1315
Tax Year : July 2024-June 2025
Total Rooms : 4
Watersource : Public Water Connected
weeb : RPR, IDX Sites, Realtor.com
Phone
860-384-7624
Address
20 Hopmeadow St, Unit 821, Weatogue, CT 06089