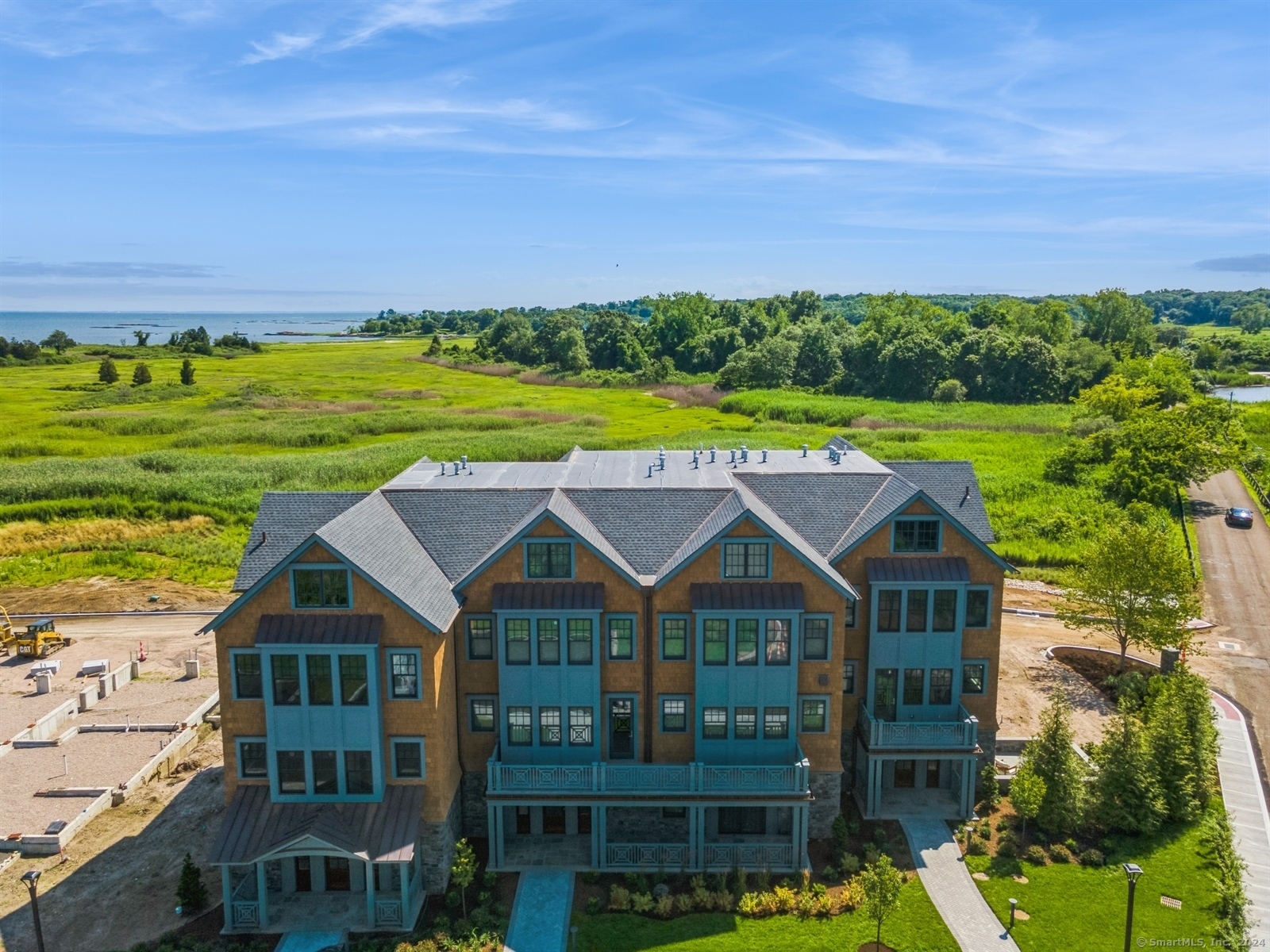
Bedrooms
Bathrooms
Sq Ft
Price
Guilford Connecticut
Welcome to Unit 1A at Eagleview, a recently completed coastal community just 90 miles from and midpoint between NYC and Boston, minutes from Guilford's coveted Town Green, the Shoreline East train station, and a beautiful sandy beach. This residence seamlessly combines breathtaking Long Island Sound views, pristine natural surroundings, and luxurious finishes. Inside, you'll find nearly 5,000 square feet of meticulously designed living space with 10' ceilings throughout. An elevator services all four floors, and each level boasts balconies or patios. The main level showcases a show-stopping gourmet kitchen with Carra marble countertops and Wolf/Subzero appliances. The living and dining area flows seamlessly to a covered deck with a fully equipped outdoor kitchen. This level also includes a pantry, a dining room that can double as an office, powder room, and a second balcony. Upstairs, the stunning primary bedroom features a boutique-worthy walk-in closet and luxurious marble bathroom. This level also includes a large ensuite bedroom with walk-in closet and a laundry room. The top level hosts another spacious bedroom, an office/bonus room with a balcony, and sensational views of Long Island Sound. The entry level features a sitting room with wet bar and French doors leading to a bluestone patio, bonus room, mudroom, powder room, ample storage, and a temperature-controlled two-car garage.
Listing Courtesy of Douglas Elliman of Connecticut
Our team consists of dedicated real estate professionals passionate about helping our clients achieve their goals. Every client receives personalized attention, expert guidance, and unparalleled service. Meet our team:

Broker/Owner
860-214-8008
Email
Broker/Owner
843-614-7222
Email
Associate Broker
860-383-5211
Email
Realtor®
860-919-7376
Email
Realtor®
860-538-7567
Email
Realtor®
860-222-4692
Email
Realtor®
860-539-5009
Email
Realtor®
860-681-7373
Email
Realtor®
860-249-1641
Email
Acres : 7.15
Appliances Included : Gas Cooktop, Wall Oven, Microwave, Range Hood, Subzero, Icemaker, Dishwasher, Washer, Dryer, Wine Chiller
Association Fee Includes : Grounds Maintenance, Trash Pickup, Snow Removal
Attic : Heated, Storage Space, Finished, Walk-up
Basement : None
Full Baths : 3
Half Baths : 2
Baths Total : 5
Beds Total : 3
City : Guilford
Cooling : Central Air
County : New Haven
Elementary School : Per Board of Ed
Fireplaces : 1
Foundation : Concrete
Fuel Tank Location : In Ground
Garage Parking : Attached Garage
Garage Slots : 2
Description : Level Lot, Professionally Landscaped, Water View
Middle School : Adams
Amenities : Library, Medical Facilities, Playground/Tot Lot, Public Rec Facilities, Public Transportation, Shopping/Mall
Neighborhood : N/A
Parcel : 999999999
Postal Code : 06437
Roof : Asphalt Shingle
Additional Room Information : Foyer, Laundry Room, Mud Room, Sitting Room
Sewage System : Septic
Total SqFt : 4972
Tax Year : July 2024-June 2025
Total Rooms : 10
Watersource : Public Water Connected
weeb : RPR, IDX Sites, Realtor.com
Phone
860-384-7624
Address
20 Hopmeadow St, Unit 821, Weatogue, CT 06089