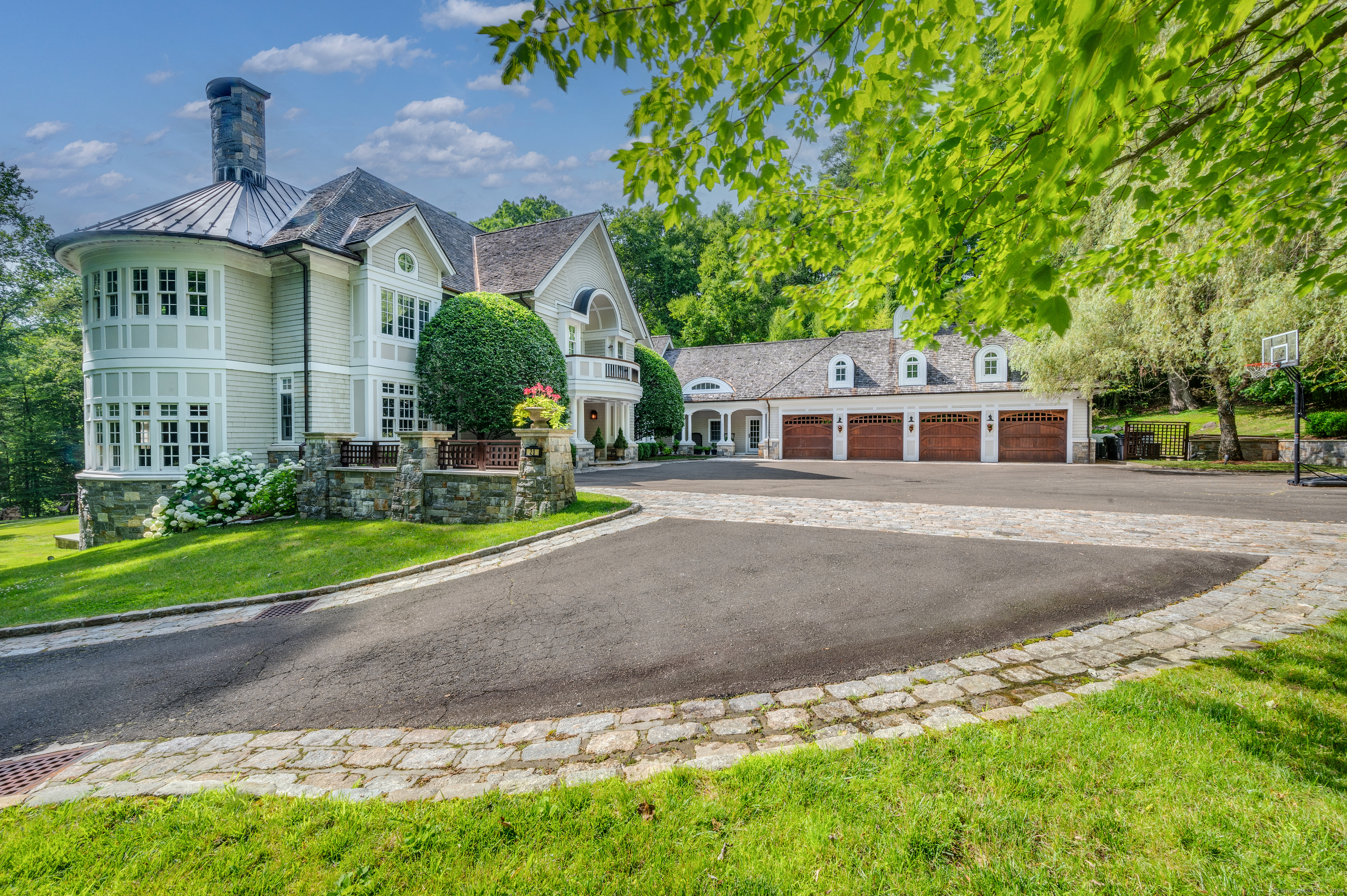
Bedrooms
Bathrooms
Sq Ft
Price
Greenwich, Connecticut
Nestled on 2.22 acres in Greenwich's beautiful Back Country, this meticulously crafted estate was renovated in 2019 and boasts unparalleled luxury and sophistication. With 6 bedrooms, 5 full baths, and 3 half baths spread over 8,812 square feet, it exudes elegance at every turn. The home's exterior features a blend of stone, cedar shingles, and Marvin windows. Inside, Brazilian Walnut floors complement exquisite custom wall art, moldings, and trim. The main floor features a grand double-height Great Room with a stone fireplace and coffered ceiling, plus a chef's kitchen with dual Sub-Zero fridges, a La Cornue range, walnut island, and honey onyx finishes. Upstairs, the primary bedroom includes a sitting area, fireplace, marble bathroom with dual sinks, steam and rain shower, Lefroy Brooks bath, large wardrobe, custom 5-foot safe, and dual balconies. Four additional bedrooms include two en suites, with the other two sharing a bath. The lower level adds a family room with walkout, wet bar, gym, art space, guest en suite, playroom, and laundry with Electrolux appliances.Additional amenities include a 4-car garage, Smart home technology includes Lutron lighting and shade controls, NEST Smart Learning thermostats, a Ring video doorbell system, a Rachio smart sprinkler controller system, a 'green' irrigation system fed by dual 1000-gallon cisterns harvesting rainwater, a Tesla fast charging station, a LiftMaster automatic garage door opener, and a Generac 40 KW generator fo
Listing Courtesy of William Raveis Real Estate
Our team consists of dedicated real estate professionals passionate about helping our clients achieve their goals. Every client receives personalized attention, expert guidance, and unparalleled service. Meet our team:

Broker/Owner
860-214-8008
Email
Broker/Owner
843-614-7222
Email
Associate Broker
860-383-5211
Email
Realtor®
860-919-7376
Email
Realtor®
860-538-7567
Email
Realtor®
860-222-4692
Email
Realtor®
860-539-5009
Email
Realtor®
860-681-7373
Email
Realtor®
860-249-1641
Email
Acres : 2.22
Appliances Included : Convection Range, Convection Oven, Microwave, Refrigerator, Freezer, Dishwasher, Washer, Dryer
Attic : Walk-up
Basement : Full
Full Baths : 5
Half Baths : 3
Baths Total : 8
Beds Total : 6
City : Greenwich
Cooling : Central Air
County : Fairfield
Elementary School : Parkway
Fireplaces : 3
Foundation : Concrete
Fuel Tank Location : In Basement
Garage Parking : Attached Garage
Garage Slots : 4
Description : On Cul-De-Sac
Amenities : Basketball Court, Golf Course, Lake, Park
Neighborhood : Back Country
Parcel : 1841690
Postal Code : 06831
Roof : Wood Shingle
Additional Room Information : Bonus Room, Exercise Room, Laundry Room, Mud Room
Sewage System : Septic
Total SqFt : 8812
Tax Year : July 2024-June 2025
Total Rooms : 14
Watersource : Private Well
weeb : RPR, IDX Sites, Realtor.com
Phone
860-384-7624
Address
20 Hopmeadow St, Unit 821, Weatogue, CT 06089