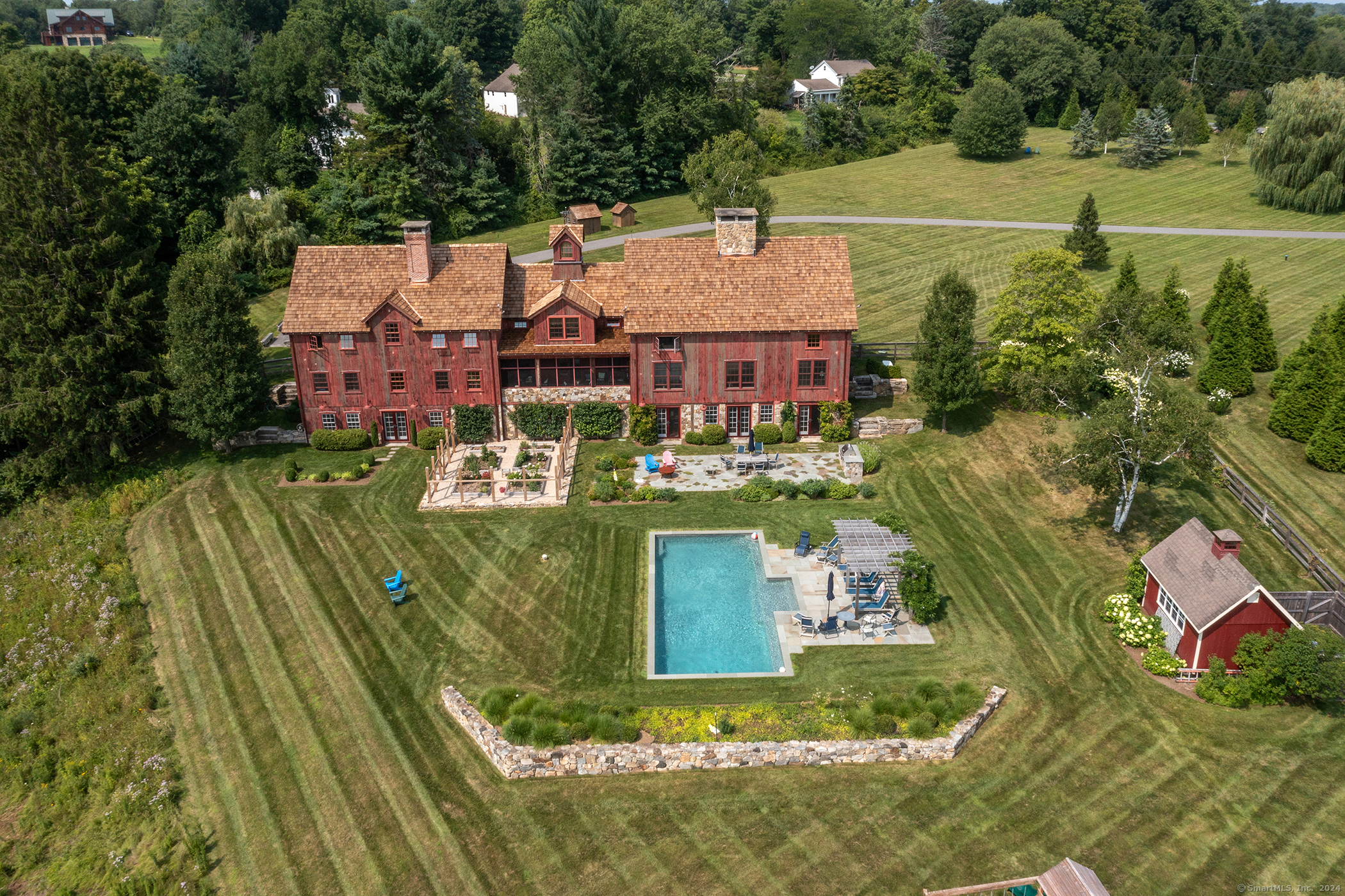
Bedrooms
Bathrooms
Sq Ft
Price
Bridgewater, Connecticut
Uber Chic Barn House. Constructed by master Barn builder, Ed Cady, this is one of his finest collaborations. The impressive structure takes in distant VIEWS to the South and West and is sited perfectly to relate to the landscape, pool, pond, and surrounding countryside. The great room features a massive 2 sided stone fireplace, dramatic vaulted ceiling, 9 ft custom barn doors, and floor to ceiling windows. The gourmet kitchen walks out to a covered porch for dining and relaxing with a stunning view of endless rolling mountians. Upstairs, we find the primary suite with walk in closet and bathroom with radiant heat and steam shower. Cross the open hallway past the reading/office nook to enter a 2 bedroom wing with its own central media room/playroom. The walkout lower level incorporates guest space with 2 bedrooms, game room, wine cellar, kitchenette/cabana. The entire home impresses with the use of hand hewn beams, wide plank antique oak or reclaimed slate flooring, siding from a Rhode Island tobacco barn and 6 stone or antique brick fireplaces (all with gas starters). The oversized 3 car garage has a workshop/storage area and Tesla hookup. The extensive luxury features allow you to live in a modern house with the charm, feeling, and patina of something older. The current owner created additional privacy by purchasing the house next door and tearing it down, planting a fenced orchard in its place.
Listing Courtesy of W. Raveis Lifestyles Realty
Our team consists of dedicated real estate professionals passionate about helping our clients achieve their goals. Every client receives personalized attention, expert guidance, and unparalleled service. Meet our team:

Broker/Owner
860-214-8008
Email
Broker/Owner
843-614-7222
Email
Associate Broker
860-383-5211
Email
Realtor®
860-919-7376
Email
Realtor®
860-538-7567
Email
Realtor®
860-222-4692
Email
Realtor®
860-539-5009
Email
Realtor®
860-681-7373
Email
Realtor®
860-249-1641
Email
Acres : 16.51
Appliances Included : Gas Range, Range Hood, Icemaker, Dishwasher, Washer, Dryer, Wine Chiller
Attic : Unfinished, Pull-Down Stairs
Basement : Partial, Unfinished
Full Baths : 5
Half Baths : 1
Baths Total : 6
Beds Total : 4
City : Bridgewater
Cooling : Central Air
County : Litchfield
Elementary School : Burnham
Fireplaces : 6
Foundation : Concrete
Fuel Tank Location : Above Ground
Garage Parking : Attached Garage, Driveway
Garage Slots : 3
Description : Secluded, Level Lot, Professionally Landscaped, Open Lot
Middle School : Shepaug
Amenities : Golf Course, Health Club, Library, Park, Playground/Tot Lot, Private School(s), Stables/Riding, Tennis Courts
Neighborhood : N/A
Parcel : 799733
Total Parking Spaces : 10
Pool Description : Gunite, Heated, In Ground Pool
Postal Code : 06752
Roof : Wood Shingle
Additional Room Information : Breezeway, Foyer, Sitting Room, Wine Cellar
Sewage System : Septic
Total SqFt : 7017
Tax Year : July 2025-June 2026
Total Rooms : 12
Watersource : Private Well
weeb : RPR, IDX Sites, Realtor.com
Phone
860-384-7624
Address
20 Hopmeadow St, Unit 821, Weatogue, CT 06089